650 Olympia Avenue, Longmont, CO 80504
Local realty services provided by:Better Homes and Gardens Real Estate Kenney & Company
Listed by:christine gulleychristine.gulley@compass.com,303-748-0985
Office:compass - denver
MLS#:4324773
Source:ML
Price summary
- Price:$725,000
- Price per sq. ft.:$208.69
- Monthly HOA dues:$23.33
About this home
Experience everyday serenity in this Longmont gem—where open space, mountain views, and timeless comfort meet. Perfectly positioned on a coveted corner lot that sides to trails and wide-open space, this beautifully updated home offers a rare sense of privacy and an unbeatable lifestyle—just minutes from Boulder and downtown Longmont. As you arrive, you’ll fall in love with the peaceful, tree-lined streets and that sweeping Front Range backdrop that feels like a living postcard. Step inside to soaring ceilings, expansive windows, and sunlight streaming through every room. High-end vinyl flooring flows throughout the main level, complemented by fresh designer paint, updated lighting, and thoughtful touches at every turn. The main floor includes a versatile home office with built-in desks, shelving, and its own large closet—perfect for remote work, creative projects, or even a guest space. The kitchen is equal parts stylish and functional, featuring a custom wood island, modern pendant lighting, and freshly painted cabinetry. Enjoy meals in the adjacent dining room with its picture window overlooking the lush yard and open space beyond. Upstairs, retreat to your vaulted primary suite with mountain views, a large walk-in closet, and a private bath. Two additional bedrooms and a spacious loft offer room to grow, play, or work. Need even more space? The full unfinished basement is ready for your vision. Outside, enjoy the perks of a mature neighborhood with parks, walking trails, and quiet streets—all just a short drive to shops, dining, and Boulder’s vibrant energy. Whether you're sipping morning coffee on the porch or heading out your back gate for a sunset walk, this is Colorado living at its best. Homes with this kind of location and layout rarely last—schedule your showing today!
Contact an agent
Home facts
- Year built:2001
- Listing ID #:4324773
Rooms and interior
- Bedrooms:3
- Total bathrooms:3
- Full bathrooms:2
- Half bathrooms:1
- Living area:3,474 sq. ft.
Heating and cooling
- Cooling:Central Air
- Heating:Forced Air, Natural Gas
Structure and exterior
- Roof:Composition
- Year built:2001
- Building area:3,474 sq. ft.
- Lot area:0.25 Acres
Schools
- High school:Skyline
- Middle school:Timberline
- Elementary school:Alpine
Utilities
- Water:Public
- Sewer:Public Sewer
Finances and disclosures
- Price:$725,000
- Price per sq. ft.:$208.69
- Tax amount:$4,075 (2024)
New listings near 650 Olympia Avenue
- New
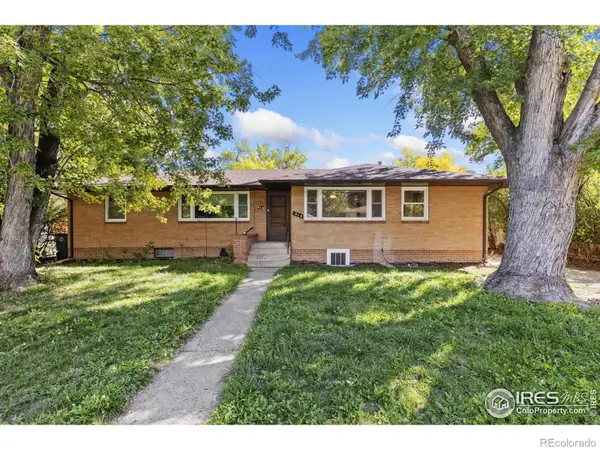 $627,000Active-- beds -- baths3,072 sq. ft.
$627,000Active-- beds -- baths3,072 sq. ft.818 Lincoln Street, Longmont, CO 80501
MLS# IR1045111Listed by: OLD TOWN REAL ESTATE CO - New
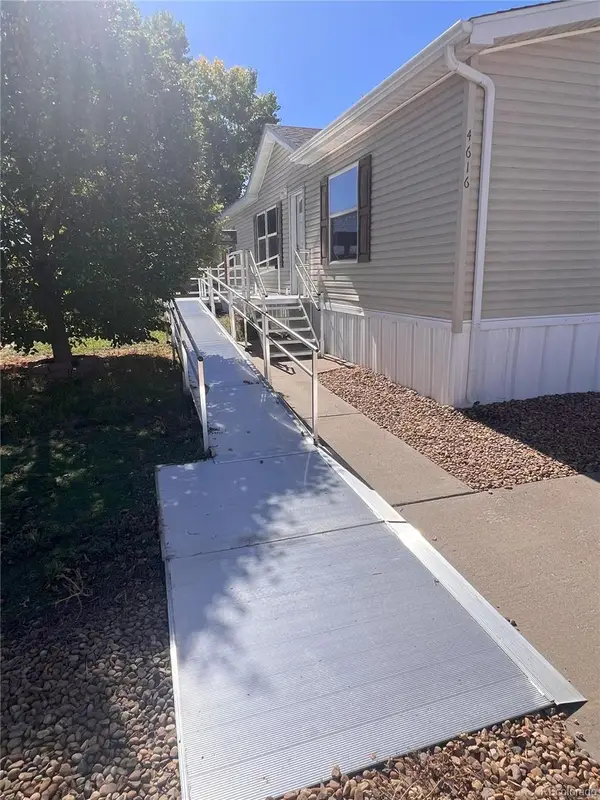 $150,000Active4 beds 2 baths1,456 sq. ft.
$150,000Active4 beds 2 baths1,456 sq. ft.4616 Tilbury Court, Longmont, CO 80504
MLS# 4168026Listed by: MB PEZZUTI & ASSOCIATES - New
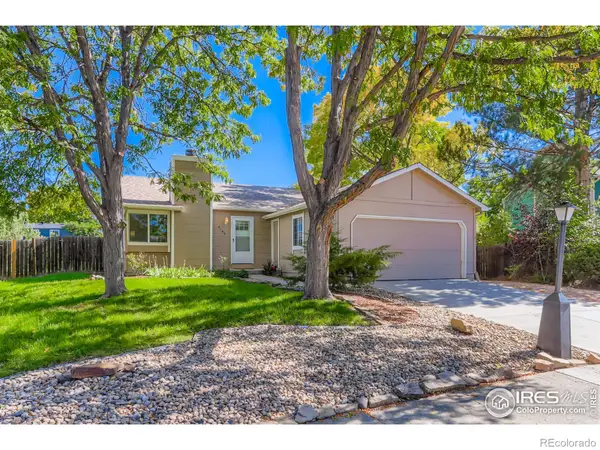 $460,000Active3 beds 2 baths1,280 sq. ft.
$460,000Active3 beds 2 baths1,280 sq. ft.2160 Sumac Street, Longmont, CO 80501
MLS# IR1045074Listed by: LOKATION-TUCKER GROUP REAL ESTATE - New
 $745,000Active4 beds 3 baths4,186 sq. ft.
$745,000Active4 beds 3 baths4,186 sq. ft.508 Ashford Drive, Longmont, CO 80504
MLS# 5173390Listed by: LIV SOTHEBY'S INTERNATIONAL REALTY - New
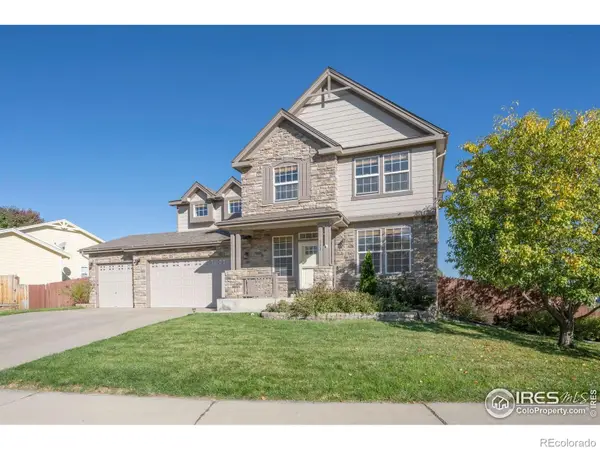 $745,000Active3 beds 3 baths4,186 sq. ft.
$745,000Active3 beds 3 baths4,186 sq. ft.508 Ashford Drive, Longmont, CO 80504
MLS# IR1045051Listed by: LIV SOTHEBY'S INTL REALTY - New
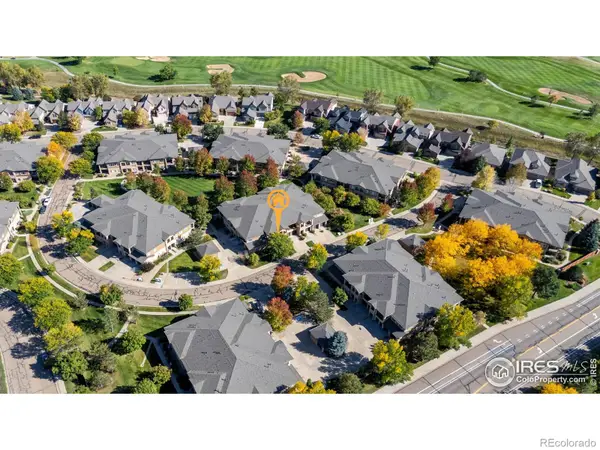 $425,000Active3 beds 2 baths1,546 sq. ft.
$425,000Active3 beds 2 baths1,546 sq. ft.1012 Sonoma Circle #5B, Longmont, CO 80504
MLS# IR1045022Listed by: REAL REALTY COLORADO - New
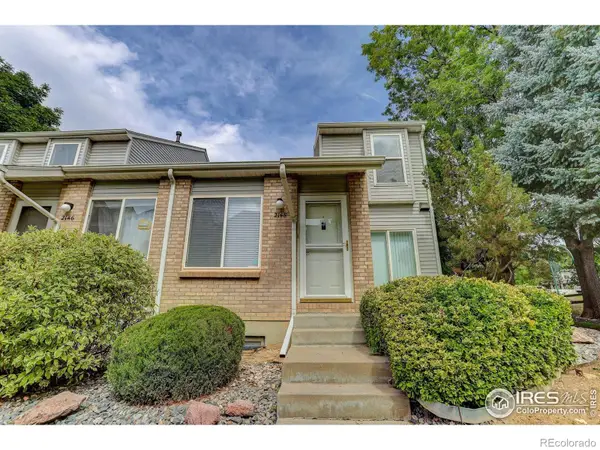 $358,000Active2 beds 2 baths1,715 sq. ft.
$358,000Active2 beds 2 baths1,715 sq. ft.2148 Meadow Court, Longmont, CO 80501
MLS# IR1045023Listed by: COLDWELL BANKER REALTY-NOCO - New
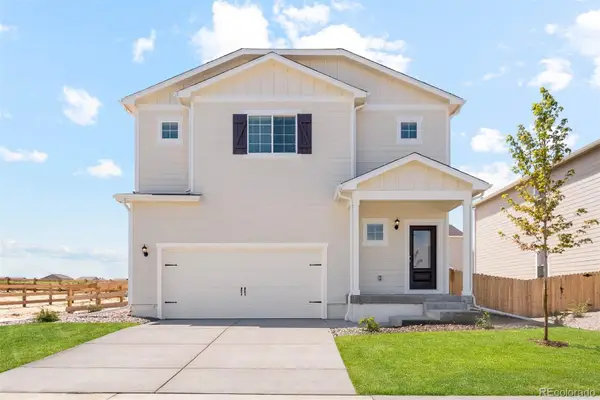 $565,900Active4 beds 3 baths1,924 sq. ft.
$565,900Active4 beds 3 baths1,924 sq. ft.7465 Slate Place, Frederick, CO 80530
MLS# 9630154Listed by: LGI REALTY - COLORADO, LLC - Coming Soon
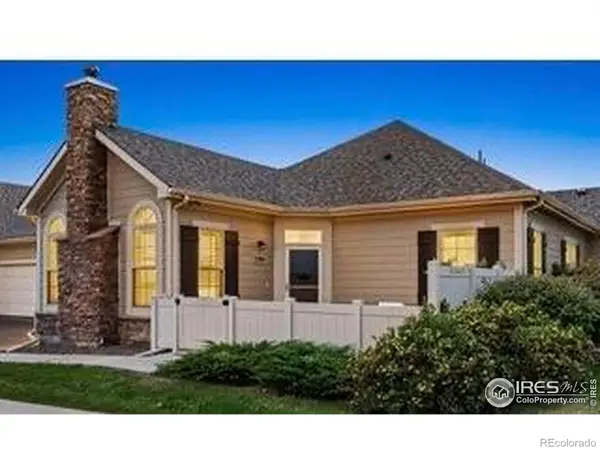 $519,900Coming Soon2 beds 2 baths
$519,900Coming Soon2 beds 2 baths2410 Santa Fe Drive #A, Longmont, CO 80504
MLS# IR1045009Listed by: HERON REALTY 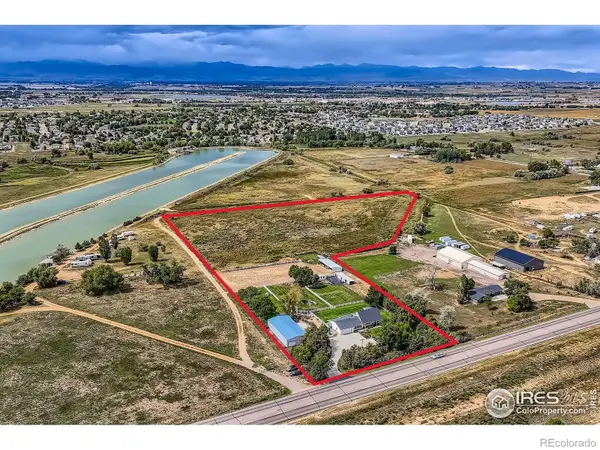 $2,200,000Active3 beds 3 baths2,492 sq. ft.
$2,200,000Active3 beds 3 baths2,492 sq. ft.9661 Colorado Boulevard, Longmont, CO 80504
MLS# IR1044080Listed by: RE/MAX PROFESSIONALS-UNION BLV
