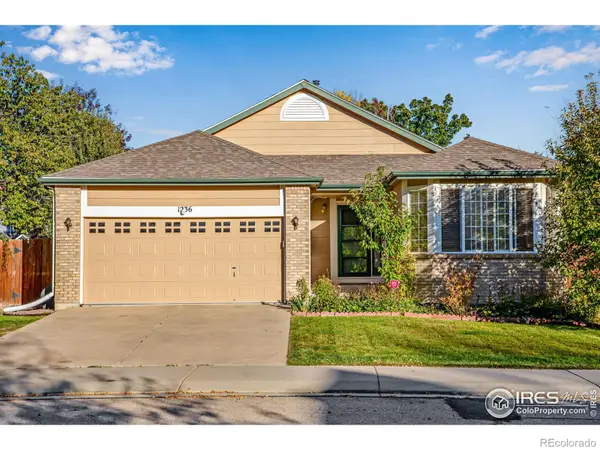712 Pendleton Avenue, Longmont, CO 80504
Local realty services provided by:Better Homes and Gardens Real Estate Kenney & Company
Listed by:allison cassieriAllison@northmetrorealty.com,303-464-1125
Office:north metro realty llc.
MLS#:7509325
Source:ML
Price summary
- Price:$644,900
- Price per sq. ft.:$223.61
- Monthly HOA dues:$10.83
About this home
Beautifully updated 4-bedroom home in Longmont’s desirable Rider Ridge neighborhood. Set on a generous lot with mature trees and landscaping, this two-story home is steps from parks, the St. Vrain Greenway Trail, and minutes from Ute Creek Golf Course. This home has undergone extensive high-value renovations, including a fully renovated kitchen (2022) with Quartzite countertops, soft-close cabinetry, under-cabinet lighting, gas range, stainless appliances, a large island, and ample cabinet and counter space. Additional major upgrades include a new AC, furnace, and lighting (2023), and a new roof (2024), all the big-ticket items have been completed. The kitchen flows into the dining and living areas, where a gas fireplace with updated tile adds warmth and character. In 2021, the interior also received new carpet, refinished hardwood floors, and fresh paint. Upstairs offers four bedrooms, a flexible loft, and a renovated primary suite featuring a double Quartz vanity, soaking tub, spacious walk-in shower, and a walk-in closet. From the primary bedroom, loft, and one other bedroom, enjoy some mountain views, especially in winter and spring. Two additional bathrooms were updated in 2023. The unfinished basement provides space for future expansion. Outdoors, enjoy a large deck, fenced backyard, 2-car garage, and a south-facing driveway for easy winter maintenance. Stay connected with NextLight high-speed fiber internet. Affordable HOA. Easy access to CO-119, I-25, Hwy 287, Union Reservoir, St. Vrain State Park, schools, shopping, and Longmont’s vibrant local brewery and farmers’ market scene. Be sure to view the virtual tour and video for a closer look. This is one of the most well-maintained homes in the neighborhood and offers exceptional value. Ask me about lender incentives!
Contact an agent
Home facts
- Year built:1997
- Listing ID #:7509325
Rooms and interior
- Bedrooms:4
- Total bathrooms:3
- Full bathrooms:1
- Half bathrooms:1
- Living area:2,884 sq. ft.
Heating and cooling
- Cooling:Central Air
- Heating:Forced Air
Structure and exterior
- Roof:Composition
- Year built:1997
- Building area:2,884 sq. ft.
- Lot area:0.17 Acres
Schools
- High school:Skyline
- Middle school:Trail Ridge
- Elementary school:Rocky Mountain
Utilities
- Sewer:Community Sewer
Finances and disclosures
- Price:$644,900
- Price per sq. ft.:$223.61
- Tax amount:$3,221 (2024)
New listings near 712 Pendleton Avenue
- New
 $399,900Active3 beds 1 baths960 sq. ft.
$399,900Active3 beds 1 baths960 sq. ft.1 Sherman Court, Longmont, CO 80501
MLS# IR1046464Listed by: ARMSTRONG REALTY - Coming Soon
 $715,000Coming Soon4 beds 3 baths
$715,000Coming Soon4 beds 3 baths1236 Button Rock Drive, Longmont, CO 80504
MLS# IR1046448Listed by: COMPASS - BOULDER - New
 $469,000Active2 beds 1 baths1,190 sq. ft.
$469,000Active2 beds 1 baths1,190 sq. ft.1379 Charles Drive #E5, Longmont, CO 80503
MLS# IR1046433Listed by: COLDWELL BANKER REALTY-BOULDER - New
 $455,000Active-- beds -- baths968 sq. ft.
$455,000Active-- beds -- baths968 sq. ft.1208 Juniper Street, Longmont, CO 80501
MLS# IR1046415Listed by: COMPASS - BOULDER - New
 $530,000Active2 beds 1 baths1,498 sq. ft.
$530,000Active2 beds 1 baths1,498 sq. ft.623 Pratt Street, Longmont, CO 80501
MLS# IR1046416Listed by: SHEPARD COMPANY, LLC - New
 $445,000Active-- beds -- baths972 sq. ft.
$445,000Active-- beds -- baths972 sq. ft.1224 Judson Street, Longmont, CO 80501
MLS# IR1046418Listed by: COMPASS - BOULDER - Coming Soon
 $710,000Coming Soon5 beds 3 baths
$710,000Coming Soon5 beds 3 baths1426 Galilee Lane, Longmont, CO 80504
MLS# 4089220Listed by: EXP REALTY, LLC - New
 $815,000Active5 beds 4 baths3,092 sq. ft.
$815,000Active5 beds 4 baths3,092 sq. ft.2634 Westlake Court, Longmont, CO 80503
MLS# IR1046404Listed by: RESIDENT REALTY - Coming Soon
 $689,000Coming Soon4 beds 4 baths
$689,000Coming Soon4 beds 4 baths713 Nelson Park Circle, Longmont, CO 80503
MLS# IR1046405Listed by: LOKATION REAL ESTATE - New
 $500,000Active3 beds 2 baths1,252 sq. ft.
$500,000Active3 beds 2 baths1,252 sq. ft.2018 Lincoln Street, Longmont, CO 80501
MLS# IR1046399Listed by: WEST AND MAIN HOMES
