742 Megan Court, Longmont, CO 80504
Local realty services provided by:Better Homes and Gardens Real Estate Kenney & Company
Listed by:rob kittle9702189200
Office:kittle real estate
MLS#:IR1035741
Source:ML
Price summary
- Price:$700,000
- Price per sq. ft.:$176.9
- Monthly HOA dues:$14.33
About this home
PRICE IMPROVEMENT - Take a 2nd Look! A feature-packed gem with incredible updates! This immaculate home offers an abundance of space and upgrades that truly make it worth every penny. As you arrive, the xeriscape front yard immediately stands out, offering a low-maintenance curb appeal that sets this home apart from the rest. The unique four-level layout provides plenty of room to spread out while still maintaining a connected atmosphere. Step into the plush-carpeted living/dining area that is perfect for hosting guests. Meanwhile, the rest of the main level features real wood floors that add timeless charm throughout. The kitchen has been upgraded with modern stainless steel appliances, quartz countertops, a kitchen island, and ample prep space and storage. A breakfast nook offers a spot for casual dining, while an adjacent screened-in patio offers a peaceful retreat for enjoying your morning coffee. Cozy up in the family room where a gas fireplace sets the mood and Hunter Douglas blinds let you customize the perfect balance of natural light and privacy. Upstairs, two primary suites boast natural wood flooring and full ensuites each. The east suite takes it up a notch with a heated tile bathroom floor, a remodeled shower, and an oversized soaking tub for ultimate relaxation. The unique garden level can be used entirely as an in-law suite with a bedroom, bathroom and living room all in one space. The basement further extends the living space, featuring an exercise room (mirrored wall), plus a game room complete with a kitchenette, a wet bar, and a den with lots of shelved storage, creating a self-contained living area ideal for multi-generational living. The landscaped backyard features a spacious concrete patio, offering the perfect spot for outdoor gatherings. The oversized two-car garage includes a workbench and plenty of storage for all your tools and gear. Additional updates include a new 10-year roof and LeafGuard gutters, ensuring durability for years to come
Contact an agent
Home facts
- Year built:1997
- Listing ID #:IR1035741
Rooms and interior
- Bedrooms:4
- Total bathrooms:5
- Full bathrooms:2
- Half bathrooms:1
- Living area:3,957 sq. ft.
Heating and cooling
- Cooling:Ceiling Fan(s), Central Air
- Heating:Forced Air
Structure and exterior
- Roof:Composition
- Year built:1997
- Building area:3,957 sq. ft.
- Lot area:0.18 Acres
Schools
- High school:Skyline
- Middle school:Trail Ridge
- Elementary school:Rocky Mountain
Utilities
- Water:Public
- Sewer:Public Sewer
Finances and disclosures
- Price:$700,000
- Price per sq. ft.:$176.9
- Tax amount:$3,606 (2024)
New listings near 742 Megan Court
- Coming Soon
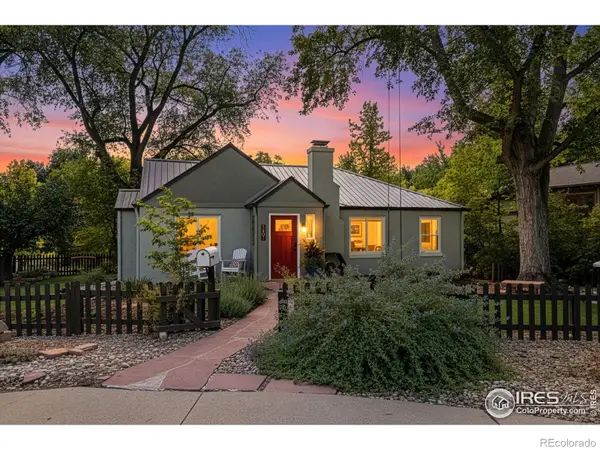 $750,000Coming Soon4 beds 2 baths
$750,000Coming Soon4 beds 2 baths1301 Spruce Avenue, Longmont, CO 80501
MLS# IR1045143Listed by: COMPASS - BOULDER - New
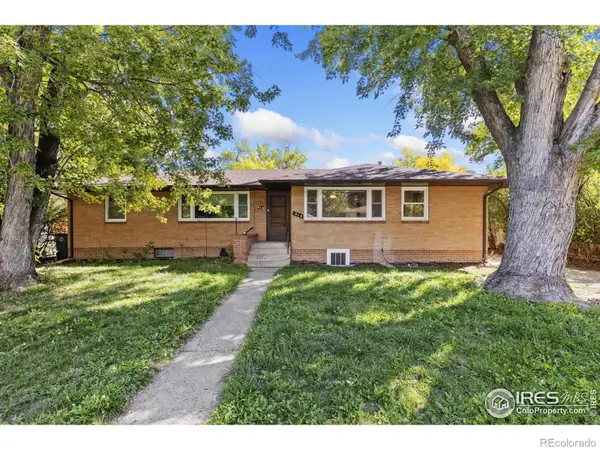 $627,000Active-- beds -- baths3,072 sq. ft.
$627,000Active-- beds -- baths3,072 sq. ft.818 Lincoln Street, Longmont, CO 80501
MLS# IR1045111Listed by: OLD TOWN REAL ESTATE CO - New
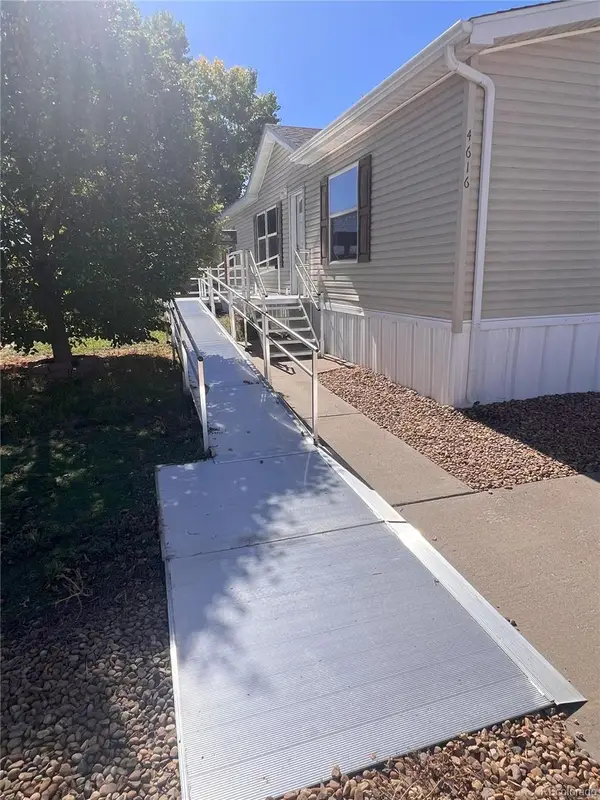 $150,000Active4 beds 2 baths1,456 sq. ft.
$150,000Active4 beds 2 baths1,456 sq. ft.4616 Tilbury Court, Longmont, CO 80504
MLS# 4168026Listed by: MB PEZZUTI & ASSOCIATES - New
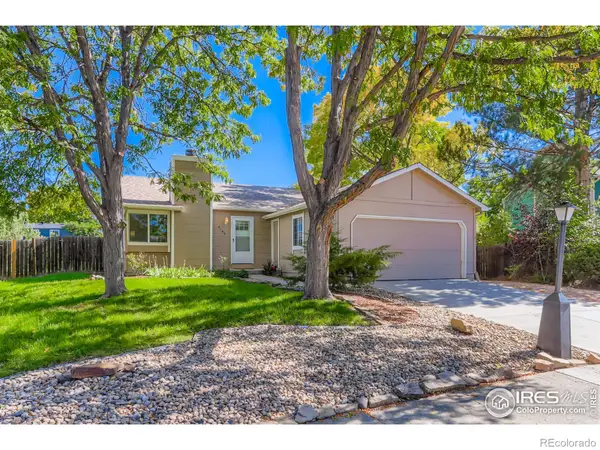 $460,000Active3 beds 2 baths1,280 sq. ft.
$460,000Active3 beds 2 baths1,280 sq. ft.2160 Sumac Street, Longmont, CO 80501
MLS# IR1045074Listed by: LOKATION-TUCKER GROUP REAL ESTATE - New
 $745,000Active4 beds 3 baths4,186 sq. ft.
$745,000Active4 beds 3 baths4,186 sq. ft.508 Ashford Drive, Longmont, CO 80504
MLS# 5173390Listed by: LIV SOTHEBY'S INTERNATIONAL REALTY - New
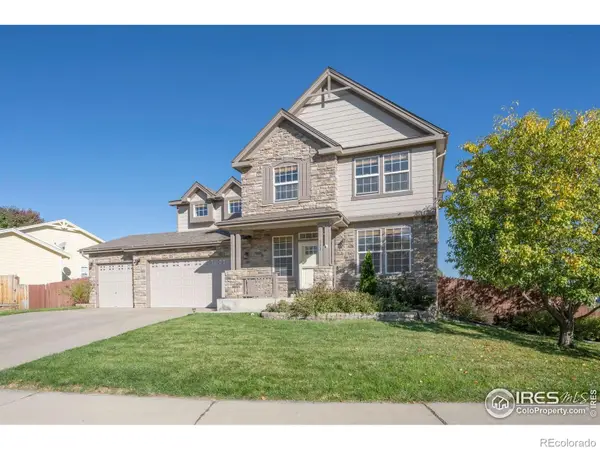 $745,000Active3 beds 3 baths4,186 sq. ft.
$745,000Active3 beds 3 baths4,186 sq. ft.508 Ashford Drive, Longmont, CO 80504
MLS# IR1045051Listed by: LIV SOTHEBY'S INTL REALTY - New
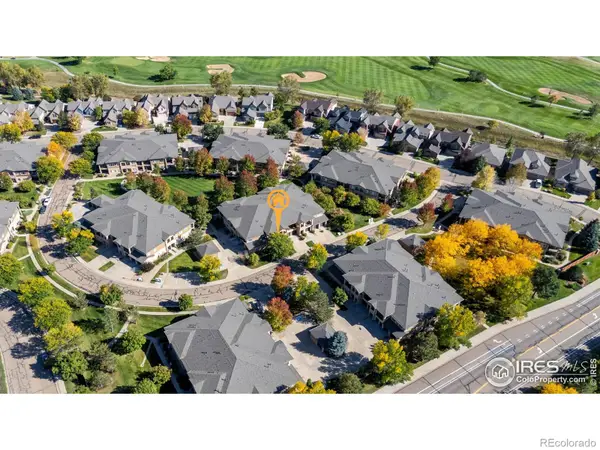 $425,000Active3 beds 2 baths1,546 sq. ft.
$425,000Active3 beds 2 baths1,546 sq. ft.1012 Sonoma Circle #5B, Longmont, CO 80504
MLS# IR1045022Listed by: REAL REALTY COLORADO - New
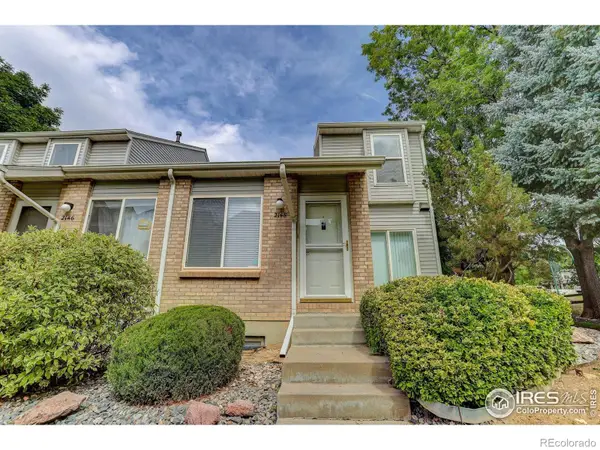 $358,000Active2 beds 2 baths1,715 sq. ft.
$358,000Active2 beds 2 baths1,715 sq. ft.2148 Meadow Court, Longmont, CO 80501
MLS# IR1045023Listed by: COLDWELL BANKER REALTY-NOCO - New
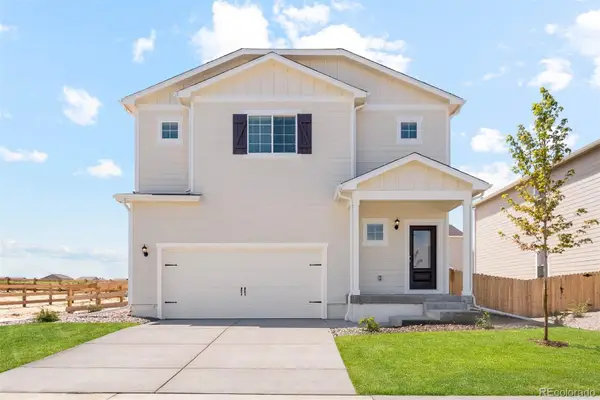 $565,900Active4 beds 3 baths1,924 sq. ft.
$565,900Active4 beds 3 baths1,924 sq. ft.7465 Slate Place, Frederick, CO 80530
MLS# 9630154Listed by: LGI REALTY - COLORADO, LLC - Coming Soon
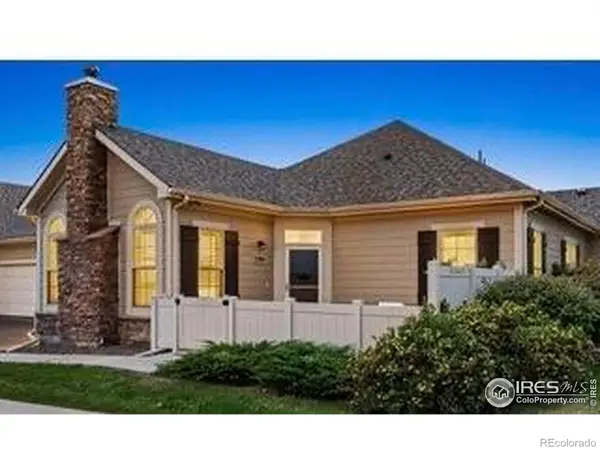 $519,900Coming Soon2 beds 2 baths
$519,900Coming Soon2 beds 2 baths2410 Santa Fe Drive #A, Longmont, CO 80504
MLS# IR1045009Listed by: HERON REALTY
