805 Summer Hawk Drive #B7, Longmont, CO 80504
Local realty services provided by:Better Homes and Gardens Real Estate Kenney & Company
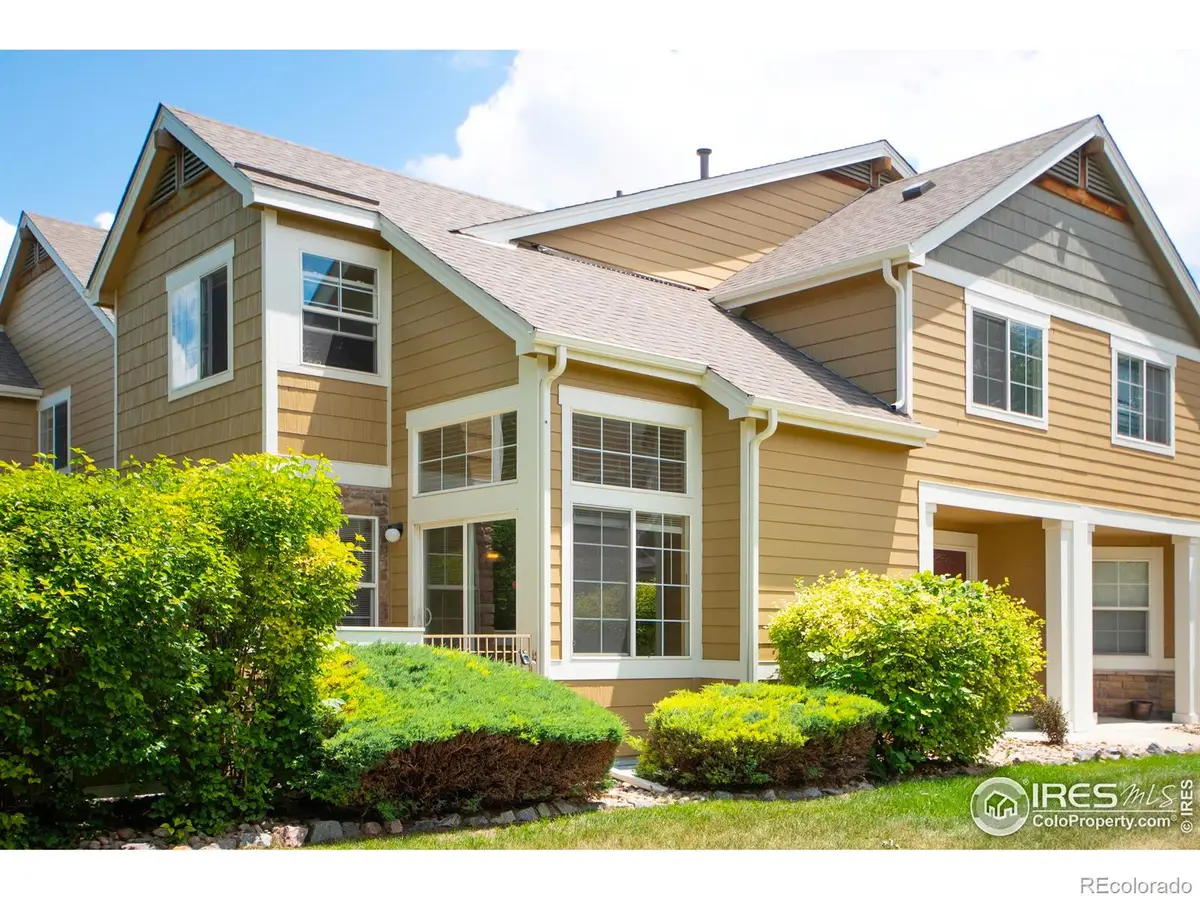
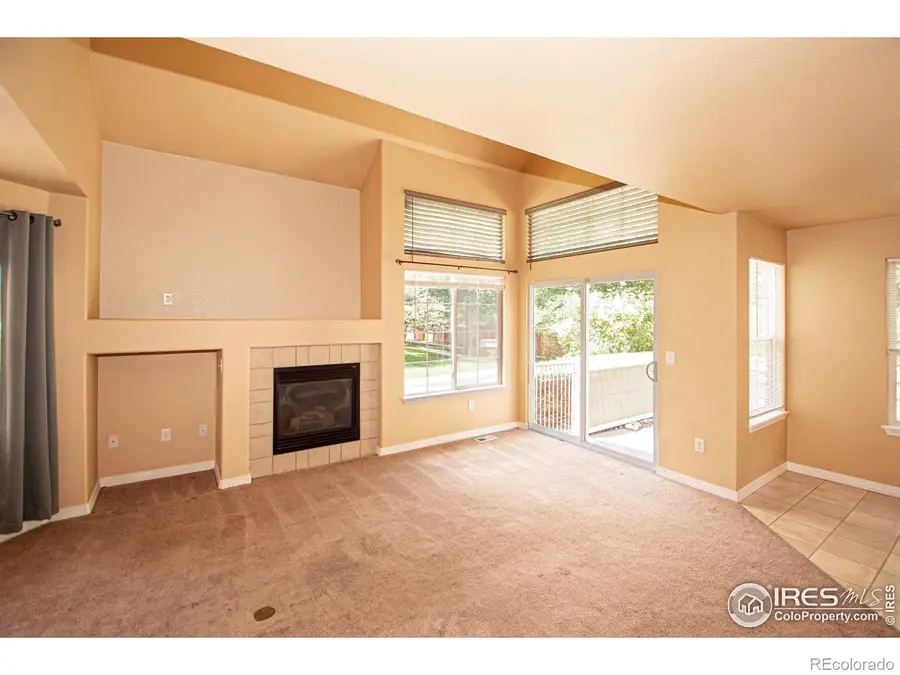
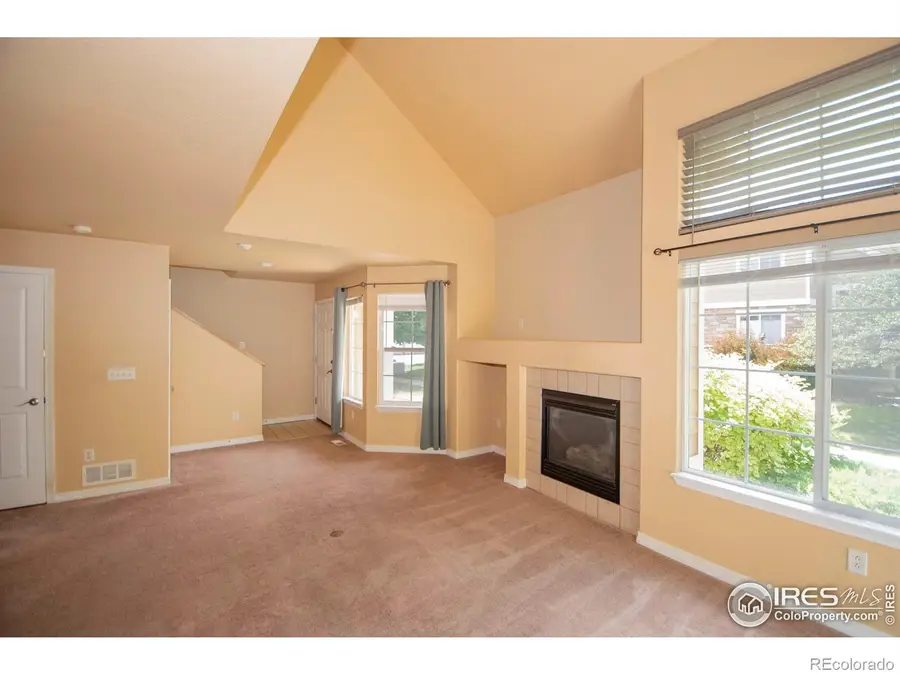
Listed by:henning droeger3036686700
Office:homes for colorado lifestyle
MLS#:IR1038008
Source:ML
Price summary
- Price:$395,000
- Price per sq. ft.:$226.23
- Monthly HOA dues:$290
About this home
Welcome to a bright and inviting 3-bedroom end-unit townhome perfectly situated in a quiet, well-maintained community just minutes from Union Reservoir and less than 10 minutes to vibrant downtown Longmont. This thoughtfully designed home offers an open, airy floorplan filled with natural light, accentuated by soaring vaulted ceilings and large windows. The main level features a generously sized kitchen with ample cabinetry and counter space - all appliances are included - and a dedicated dining area that flows seamlessly into a cozy living room anchored by a gas fireplace, ideal for those cool Colorado evenings. Upstairs, you'll find a spacious primary suite with dual closets and direct access to a full bath. A second upper-level bedroom makes an ideal guest room or home office. The professionally finished basement offers excellent flexibility - it includes a 3/4 bath and can easily serve as a third bedroom, media room, home gym, or private guest suite. Plus, one year home warranty is included! Enjoy Colorado's legendary sunshine on your private fenced patio, perfect for morning coffee, weekend BBQs, or a relaxing glass of wine at sunset. A detached 1-car garage and an additional reserved parking space provide convenience and security. HOA covers snow and trash removal, making for easy, low-maintenance living. The location offers unbeatable access - just a short drive to I-25, with an easy commute to Boulder, Fort Collins, Loveland, and all the lifestyle perks of the northern Front Range. Outdoor lovers will appreciate the proximity to Union Reservoir for paddleboarding, kayaking, or lakeside walks. Whether you're a first-time buyer, downsizing, or looking for a lock-and-leave Colorado getaway, this turnkey home checks all the boxes.
Contact an agent
Home facts
- Year built:2003
- Listing Id #:IR1038008
Rooms and interior
- Bedrooms:3
- Total bathrooms:3
- Full bathrooms:1
- Half bathrooms:1
- Living area:1,746 sq. ft.
Heating and cooling
- Cooling:Ceiling Fan(s), Central Air
- Heating:Forced Air
Structure and exterior
- Roof:Composition
- Year built:2003
- Building area:1,746 sq. ft.
- Lot area:0.03 Acres
Schools
- High school:Skyline
- Middle school:Trail Ridge
- Elementary school:Rocky Mountain
Utilities
- Water:Public
Finances and disclosures
- Price:$395,000
- Price per sq. ft.:$226.23
- Tax amount:$1,940 (2024)
New listings near 805 Summer Hawk Drive #B7
- New
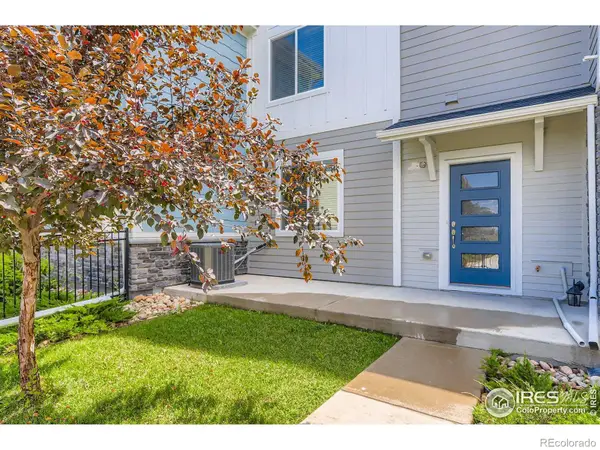 $479,000Active3 beds 3 baths1,576 sq. ft.
$479,000Active3 beds 3 baths1,576 sq. ft.690 Stonebridge Drive, Longmont, CO 80503
MLS# IR1041416Listed by: RE/MAX OF BOULDER, INC - New
 $489,000Active3 beds 2 baths1,272 sq. ft.
$489,000Active3 beds 2 baths1,272 sq. ft.2155 Hackberry Circle, Longmont, CO 80501
MLS# IR1041413Listed by: COLDWELL BANKER REALTY-BOULDER - New
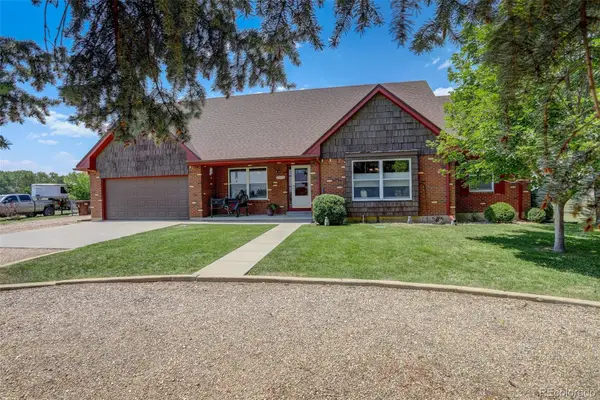 $1,350,000Active5 beds 4 baths4,229 sq. ft.
$1,350,000Active5 beds 4 baths4,229 sq. ft.2316 Horseshoe Circle, Longmont, CO 80504
MLS# 5380649Listed by: COLDWELL BANKER REALTY - NOCO - New
 $850,000Active5 beds 3 baths5,112 sq. ft.
$850,000Active5 beds 3 baths5,112 sq. ft.653 Glenarbor Circle, Longmont, CO 80504
MLS# 7062523Listed by: HOMESMART - New
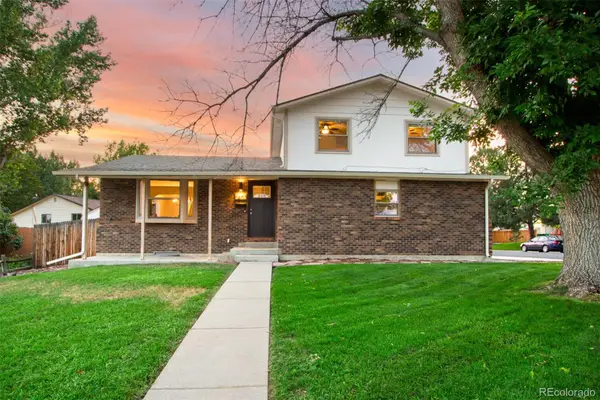 $540,000Active3 beds 3 baths2,202 sq. ft.
$540,000Active3 beds 3 baths2,202 sq. ft.2407 Pratt Street, Longmont, CO 80501
MLS# 3422201Listed by: ARIA KHOSRAVI - Coming SoonOpen Sat, 10am to 1pm
 $520,000Coming Soon3 beds 3 baths
$520,000Coming Soon3 beds 3 baths4146 Limestone Avenue, Longmont, CO 80504
MLS# 4616409Listed by: REAL BROKER, LLC DBA REAL - Open Sun, 10am to 12pmNew
 $625,000Active4 beds 3 baths3,336 sq. ft.
$625,000Active4 beds 3 baths3,336 sq. ft.2014 Red Cloud Road, Longmont, CO 80504
MLS# IR1041377Listed by: ST VRAIN REALTY LLC - Coming Soon
 $575,000Coming Soon3 beds 3 baths
$575,000Coming Soon3 beds 3 baths1818 Clover Creek Drive, Longmont, CO 80503
MLS# IR1041364Listed by: THE AGENCY - BOULDER - Open Sat, 12 to 2pmNew
 $385,000Active1 beds 1 baths883 sq. ft.
$385,000Active1 beds 1 baths883 sq. ft.2018 Ionosphere Street #8, Longmont, CO 80504
MLS# IR1041339Listed by: COMPASS - BOULDER - New
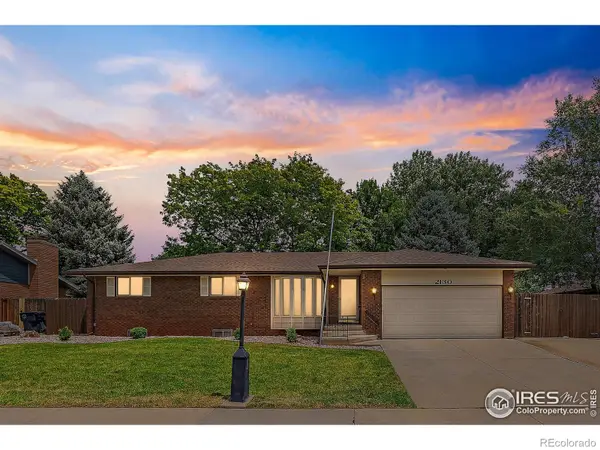 $585,000Active4 beds 3 baths2,720 sq. ft.
$585,000Active4 beds 3 baths2,720 sq. ft.2130 Squires Street, Longmont, CO 80501
MLS# IR1041342Listed by: HOMESMART
