805 Summer Hawk Drive #L69, Longmont, CO 80504
Local realty services provided by:Better Homes and Gardens Real Estate Kenney & Company
805 Summer Hawk Drive #L69,Longmont, CO 80504
$400,000
- 2 Beds
- 2 Baths
- 1,746 sq. ft.
- Townhouse
- Active
Upcoming open houses
- Sun, Oct 2601:00 pm - 03:00 pm
Listed by:kit magley3036513939
Office:re/max alliance-longmont
MLS#:IR1046014
Source:ML
Price summary
- Price:$400,000
- Price per sq. ft.:$229.1
- Monthly HOA dues:$32
About this home
This house comes with a REDUCED RATE as low as 5.50% (APR 6.138%) as of 10/17/2025 through List & Lock . This is a seller paid rate-buydown that reduces the buyer's interest rate and monthly payment. Terms apply, see disclosures for more information.This is the end unit townhouse you have been waiting for, super clean, freshly painted, and all new flooring throughout, and brand new sparkly bathrooms! There is so much natural light in this home, a sweet private patio off the kitchen area and loads of green space all around the unit. Parking is a dream with a detached 1 car garage and reserved spot just steps away make this a preferred location! You are going to want to see this Gem!
Contact an agent
Home facts
- Year built:2004
- Listing ID #:IR1046014
Rooms and interior
- Bedrooms:2
- Total bathrooms:2
- Full bathrooms:1
- Half bathrooms:1
- Living area:1,746 sq. ft.
Heating and cooling
- Cooling:Ceiling Fan(s), Central Air
- Heating:Forced Air
Structure and exterior
- Roof:Composition
- Year built:2004
- Building area:1,746 sq. ft.
- Lot area:0.02 Acres
Schools
- High school:Skyline
- Middle school:Trail Ridge
- Elementary school:Fall River
Utilities
- Water:Public
Finances and disclosures
- Price:$400,000
- Price per sq. ft.:$229.1
- Tax amount:$1,973 (2024)
New listings near 805 Summer Hawk Drive #L69
- Open Sat, 12 to 2pmNew
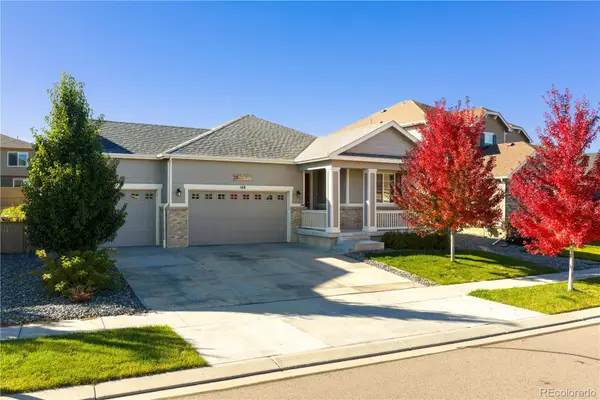 $815,000Active5 beds 3 baths3,875 sq. ft.
$815,000Active5 beds 3 baths3,875 sq. ft.108 Western Sky Circle, Longmont, CO 80501
MLS# 6022494Listed by: REDFIN CORPORATION - New
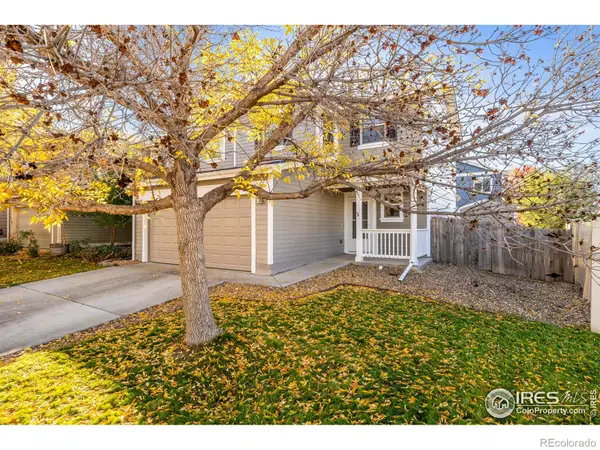 $445,000Active3 beds 3 baths1,382 sq. ft.
$445,000Active3 beds 3 baths1,382 sq. ft.10688 Durango Place, Longmont, CO 80504
MLS# IR1045967Listed by: COMPASS - BOULDER - New
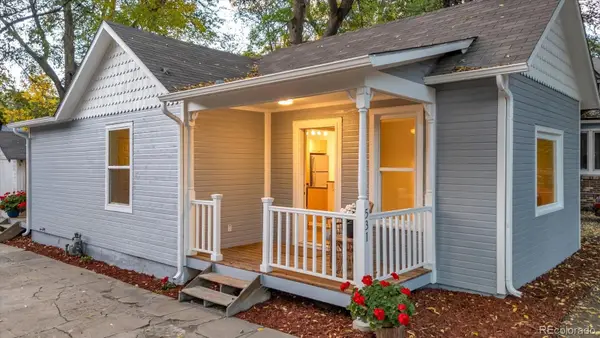 $430,000Active2 beds 1 baths800 sq. ft.
$430,000Active2 beds 1 baths800 sq. ft.531 Atwood Street, Longmont, CO 80501
MLS# 3028837Listed by: BERKSHIRE HATHAWAY HOMESERVICES COLORADO REAL ESTATE, LLC - New
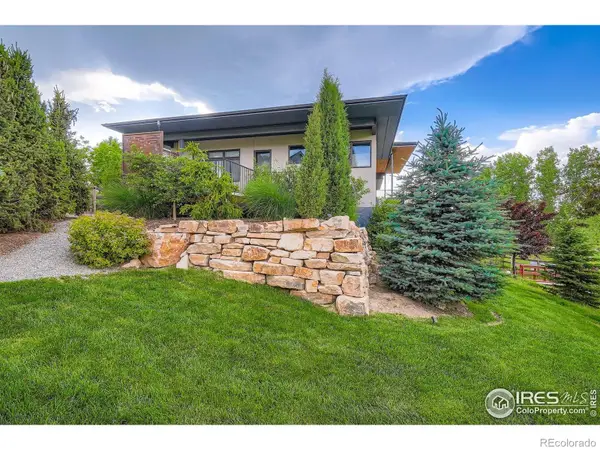 $2,800,000Active4 beds 4 baths5,467 sq. ft.
$2,800,000Active4 beds 4 baths5,467 sq. ft.8568 Foxhaven Court, Longmont, CO 80503
MLS# IR1045951Listed by: WK REAL ESTATE - New
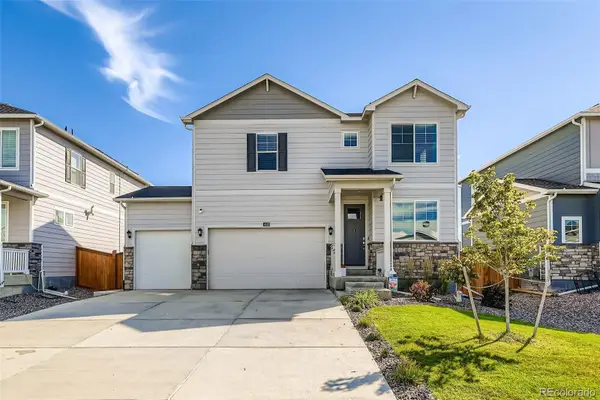 $550,000Active4 beds 3 baths2,465 sq. ft.
$550,000Active4 beds 3 baths2,465 sq. ft.4410 Garnet Way, Longmont, CO 80504
MLS# 6333112Listed by: REAL BROKER, LLC DBA REAL - New
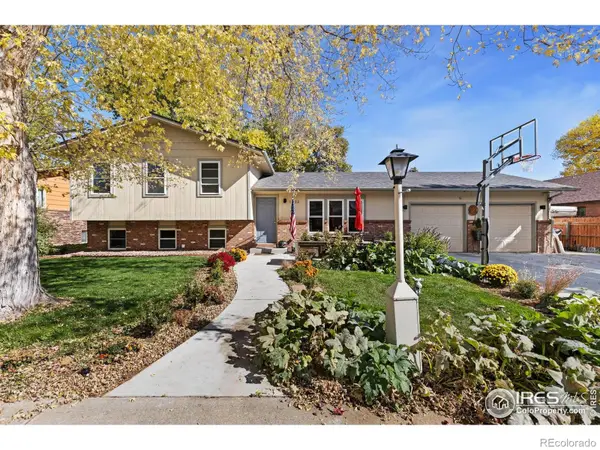 $605,000Active4 beds 3 baths2,101 sq. ft.
$605,000Active4 beds 3 baths2,101 sq. ft.1512 Flemming Drive, Longmont, CO 80501
MLS# IR1045934Listed by: ST VRAIN REALTY LLC - New
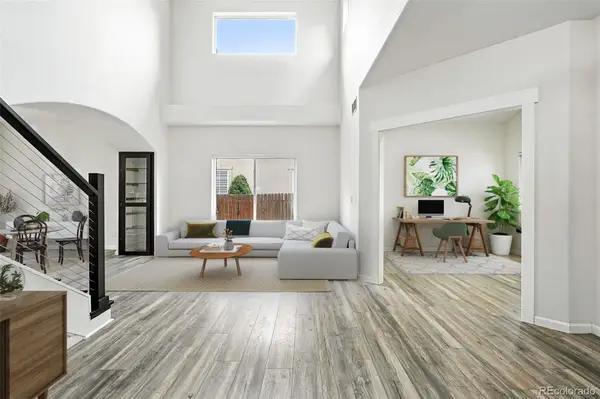 $700,000Active4 beds 3 baths3,778 sq. ft.
$700,000Active4 beds 3 baths3,778 sq. ft.2078 Goldfinch Court, Longmont, CO 80503
MLS# 8547445Listed by: COMPASS COLORADO, LLC - BOULDER - New
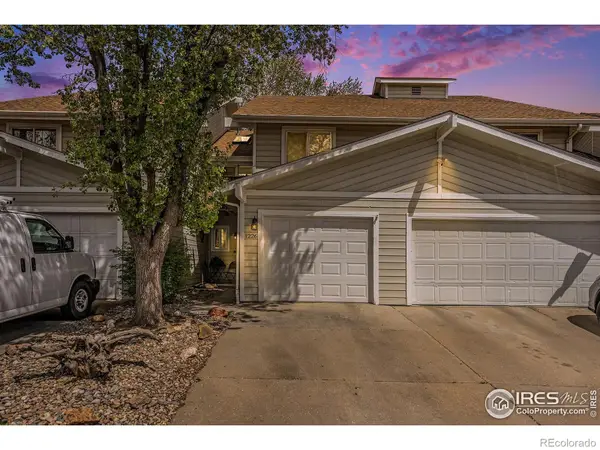 $449,900Active2 beds 3 baths2,035 sq. ft.
$449,900Active2 beds 3 baths2,035 sq. ft.1226 Atwood Street, Longmont, CO 80501
MLS# IR1045922Listed by: RE/MAX ALLIANCE-LOVELAND - Coming Soon
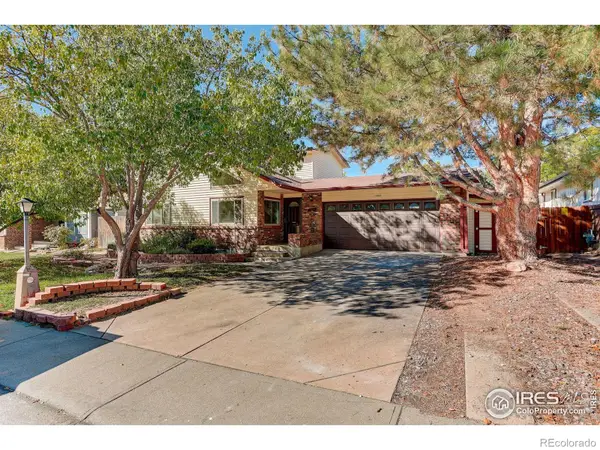 $599,000Coming Soon4 beds 3 baths
$599,000Coming Soon4 beds 3 baths1524 Denison Circle, Longmont, CO 80503
MLS# IR1045912Listed by: COLDWELL BANKER REALTY-BOULDER
