9458 Anhawa Avenue, Longmont, CO 80503
Local realty services provided by:Better Homes and Gardens Real Estate Kenney & Company
9458 Anhawa Avenue,Longmont, CO 80503
$615,000
- 2 Beds
- 2 Baths
- 1,725 sq. ft.
- Single family
- Active
Upcoming open houses
- Sat, Oct 0410:00 am - 12:00 pm
- Sun, Oct 0512:00 pm - 02:00 pm
Listed by:sheena rosenquist3035075223
Office:st vrain realty llc.
MLS#:IR1044686
Source:ML
Price summary
- Price:$615,000
- Price per sq. ft.:$356.52
About this home
Set on .69 acres in unincorporated Boulder County, this ranch-style home offers privacy, versatility, and room to spread out - a combination rarely found so close to town. The property allows for gardens, recreation, or even small animals such as chickens or goats, all while blending open land with nearby conveniences. Inside, a welcoming entry opens to a formal dining room or versatile space, ideal for gatherings or flexible use. The layout flows into the kitchen and living areas, where wood floors, granite countertops, and a stone wood-burning fireplace with a solid mantel anchor the heart of the home. Slider and French doors connect these spaces to a backyard patio and a deck, creating a natural extension of the living areas outdoors. The home features two bedrooms and two bathrooms, including a primary bedroom with an en-suite bath that includes a walk-in shower, as well as a full hall bath. A hallway laundry with barn door access adds convenience. Recent updates include a newer roof (2020), dishwasher and oven (2021), washer/dryer (2024), and fresh interior paint in the main living areas. Accessibility features are thoughtfully integrated, including step-free entry, ramps, a walk-in shower, and an accessibility lift in the garage. A horseshoe driveway provides easy access and abundant parking, including space for an RV or boat. The fenced backyard combines mature landscaping with an open rear section of land-a versatile canvas ready for your vision.
Contact an agent
Home facts
- Year built:1978
- Listing ID #:IR1044686
Rooms and interior
- Bedrooms:2
- Total bathrooms:2
- Full bathrooms:1
- Living area:1,725 sq. ft.
Heating and cooling
- Cooling:Ceiling Fan(s), Central Air
- Heating:Forced Air
Structure and exterior
- Roof:Composition
- Year built:1978
- Building area:1,725 sq. ft.
- Lot area:0.69 Acres
Schools
- High school:Longmont
- Middle school:Westview
- Elementary school:Hygiene
Utilities
- Water:Public
- Sewer:Septic Tank
Finances and disclosures
- Price:$615,000
- Price per sq. ft.:$356.52
- Tax amount:$4,428 (2024)
New listings near 9458 Anhawa Avenue
- Coming Soon
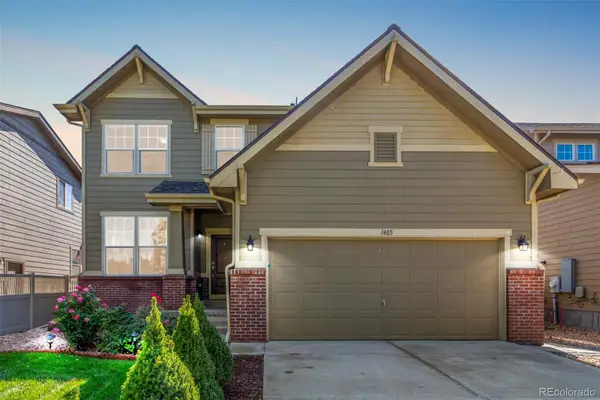 $615,000Coming Soon4 beds 3 baths
$615,000Coming Soon4 beds 3 baths1405 Rustic Drive, Longmont, CO 80504
MLS# 8756934Listed by: REAL BROKER, LLC DBA REAL - New
 $355,000Active3 beds 4 baths1,798 sq. ft.
$355,000Active3 beds 4 baths1,798 sq. ft.1601 Great Western Drive #Q6, Longmont, CO 80501
MLS# IR1044680Listed by: RE/MAX ELEVATE - Coming Soon
 $825,000Coming Soon3 beds 3 baths
$825,000Coming Soon3 beds 3 baths1148 Chestnut Drive, Longmont, CO 80503
MLS# 7402831Listed by: COMPASS COLORADO, LLC - BOULDER - New
 $359,900Active1 beds 1 baths1,010 sq. ft.
$359,900Active1 beds 1 baths1,010 sq. ft.640 Gooseberry Drive #208, Longmont, CO 80503
MLS# IR1044666Listed by: RE/MAX OF BOULDER, INC 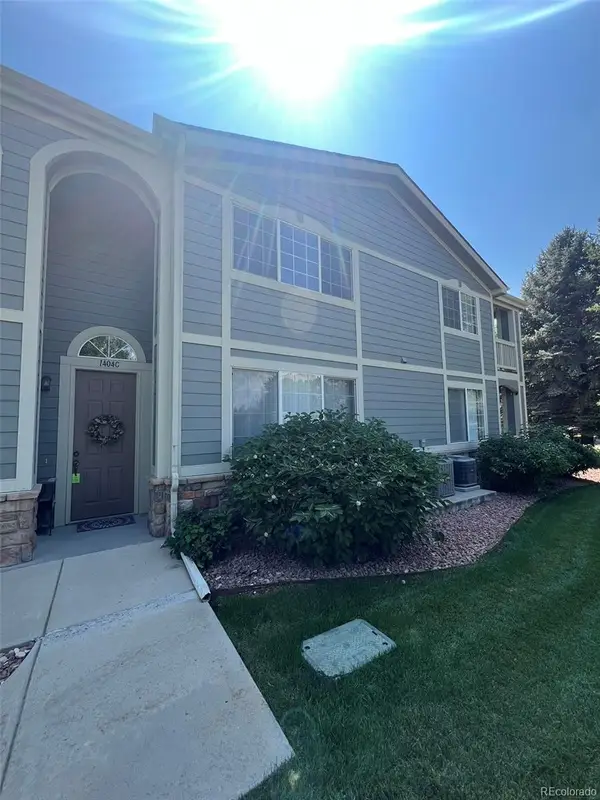 $443,000Active2 beds 2 baths1,474 sq. ft.
$443,000Active2 beds 2 baths1,474 sq. ft.1404 Whitehall Drive #C, Longmont, CO 80504
MLS# 1850994Listed by: EQUILIBRIUM REAL ESTATE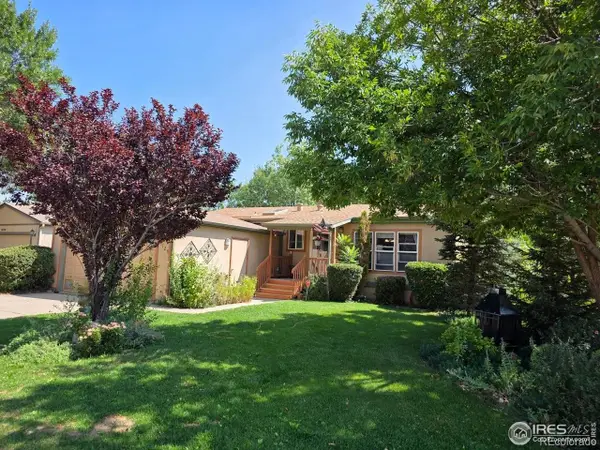 $179,900Active2 beds 2 baths1,232 sq. ft.
$179,900Active2 beds 2 baths1,232 sq. ft.11128 Bluff, Longmont, CO 80504
MLS# 4330757Listed by: RE/MAX NEXUS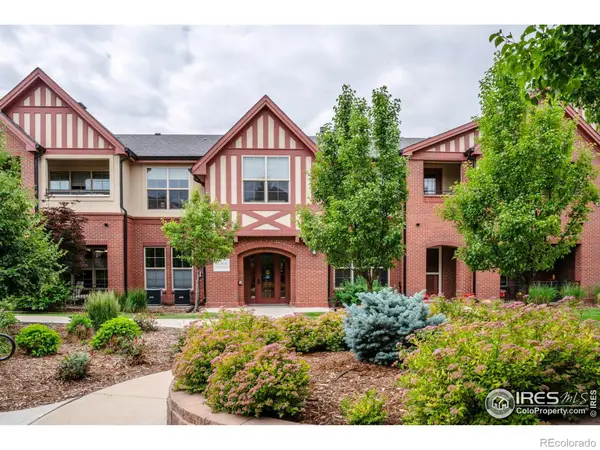 $519,000Active2 beds 2 baths1,587 sq. ft.
$519,000Active2 beds 2 baths1,587 sq. ft.1379 Charles Drive #7, Longmont, CO 80503
MLS# IR1042810Listed by: RE/MAX ELEVATE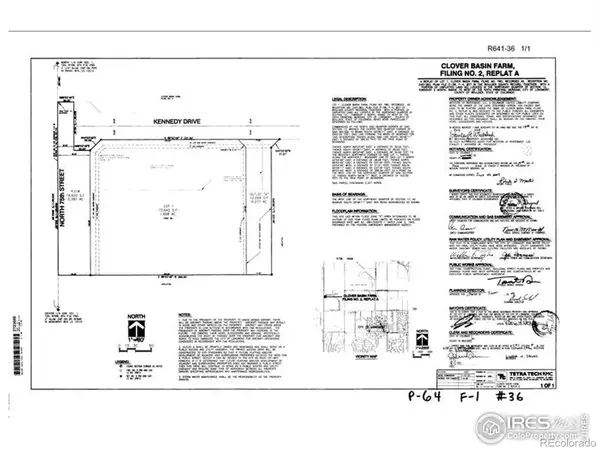 $325,000Active1.67 Acres
$325,000Active1.67 Acres150 N 75th Street, Longmont, CO 80503
MLS# IR1043662Listed by: RE/MAX ELEVATE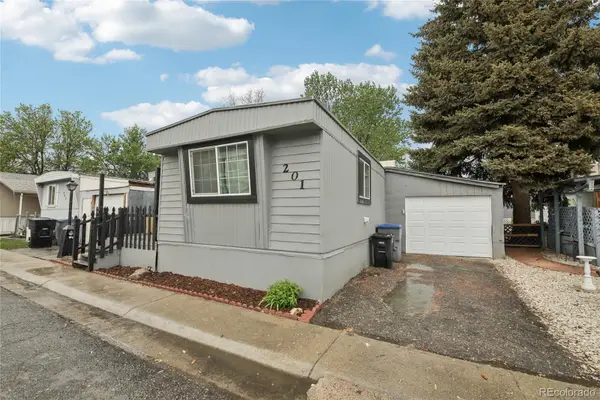 $89,000Active4 beds 2 baths994 sq. ft.
$89,000Active4 beds 2 baths994 sq. ft.1400 S Collyer Street, Longmont, CO 80501
MLS# 2246302Listed by: RE/MAX ELEVATE
