9661 County Road 13, Longmont, CO 80504
Local realty services provided by:Better Homes and Gardens Real Estate Kenney & Company
Listed by:cyndi foster3039854555
Office:re/max professionals-union blv
MLS#:IR1044080
Source:ML
Price summary
- Price:$2,200,000
- Price per sq. ft.:$882.83
About this home
Are you looking for Freedom? 11.24 acres of your very own slice of Heaven with no HOA. Beautifully maintained farm house. Detached 1500sq.ft. metal workshop/garage with an addition 900sq.ft. office/man cave or maybe ADU? Bring your animals and your toys. Panoramic mountain views offer majestic sunsets. A large covered front porch welcomes you into this 2 story farmhouse styled home which has been lovingly cared for by the same owner for the last 38 years. Main floor primary bedroom and a main floor laundry room. Hardwood floors. Updated kitchen with stainless appliances. Large sunroom which is currently the dog room and has dog door access to a fenced dog yard. Mud room plus a storage/pantry room behind the attached 2 car garage. Attached 2 car garage has attic storage. Main floor family room with a skylight and fireplace with an electric insert but can be wood burning. Formal dining room and living room. This property has it all! Beautifully landscaped this owner planted appx 400 trees, shrubs and plants. Separately fenced dog yard, garden area, horse areas and chicken coop. Flat riding arena behind the tack shed. West of the riding arena is a fenced pasture so your horses can stretch their legs. 7 large runs/shelters and a grain room. 2 outside hydrants, one between 5 stall and 2 stall, one near front corral at blacktop. Tack shed and grain shed building painted 2025. You must see this property to appreciate it.
Contact an agent
Home facts
- Year built:1972
- Listing ID #:IR1044080
Rooms and interior
- Bedrooms:3
- Total bathrooms:3
- Full bathrooms:1
- Living area:2,492 sq. ft.
Heating and cooling
- Cooling:Ceiling Fan(s), Central Air
- Heating:Forced Air, Propane
Structure and exterior
- Roof:Composition, Metal
- Year built:1972
- Building area:2,492 sq. ft.
- Lot area:11.24 Acres
Schools
- High school:Mead
- Middle school:Coal Ridge
- Elementary school:Centennial
Utilities
- Water:Well
- Sewer:Septic Tank
Finances and disclosures
- Price:$2,200,000
- Price per sq. ft.:$882.83
- Tax amount:$4,396 (2024)
New listings near 9661 County Road 13
- Coming Soon
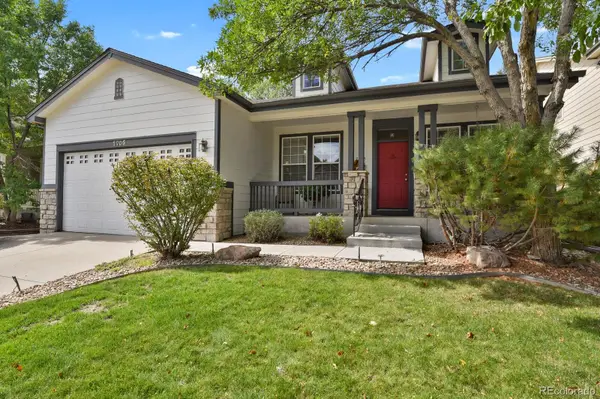 $575,000Coming Soon3 beds 2 baths
$575,000Coming Soon3 beds 2 baths1705 Preston Drive, Longmont, CO 80504
MLS# 9661164Listed by: HOMESMART - New
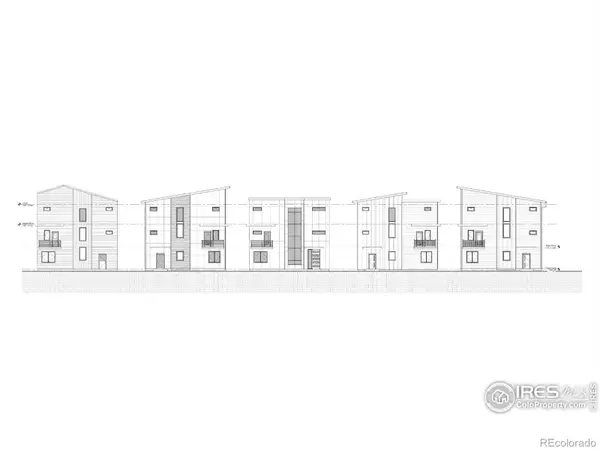 $499,000Active0.1 Acres
$499,000Active0.1 Acres740 Satisfaction Circle, Longmont, CO 80501
MLS# IR1044183Listed by: COMPASS - BOULDER - Coming Soon
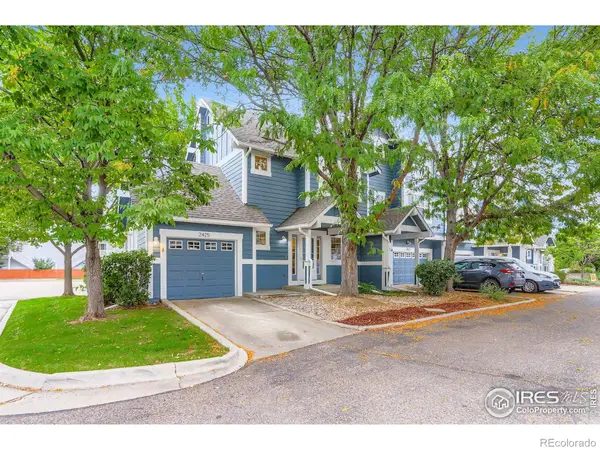 $524,900Coming Soon3 beds 4 baths
$524,900Coming Soon3 beds 4 baths2425 Water Cress Court, Longmont, CO 80504
MLS# IR1044179Listed by: COMPASS - BOULDER - New
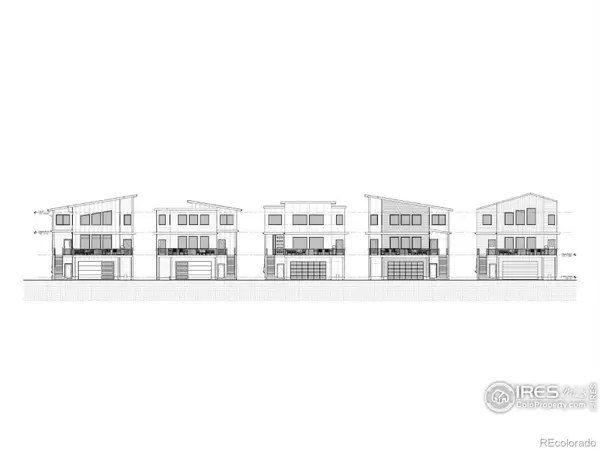 $499,000Active0.1 Acres
$499,000Active0.1 Acres710 Satisfaction Circle, Longmont, CO 80501
MLS# IR1044180Listed by: COMPASS - BOULDER - New
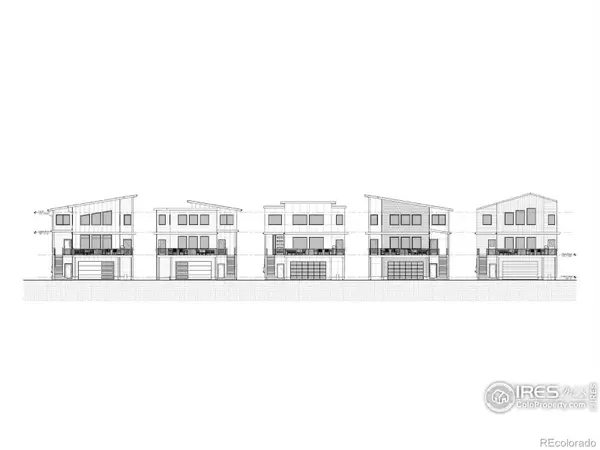 $499,000Active0.1 Acres
$499,000Active0.1 Acres720 Satisfaction Circle, Longmont, CO 80501
MLS# IR1044181Listed by: COMPASS - BOULDER - New
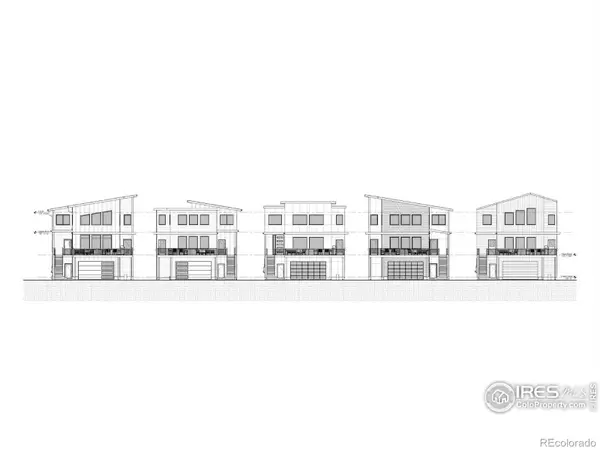 $499,000Active0.1 Acres
$499,000Active0.1 Acres730 Satisfaction Circle, Longmont, CO 80501
MLS# IR1044182Listed by: COMPASS - BOULDER - Open Sat, 11am to 12pmNew
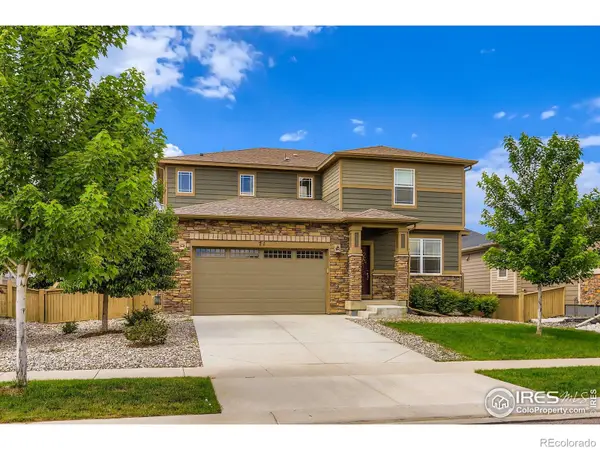 $690,000Active4 beds 3 baths3,707 sq. ft.
$690,000Active4 beds 3 baths3,707 sq. ft.71 Sugar Beet Circle, Longmont, CO 80501
MLS# IR1044172Listed by: EXP REALTY LLC - Coming Soon
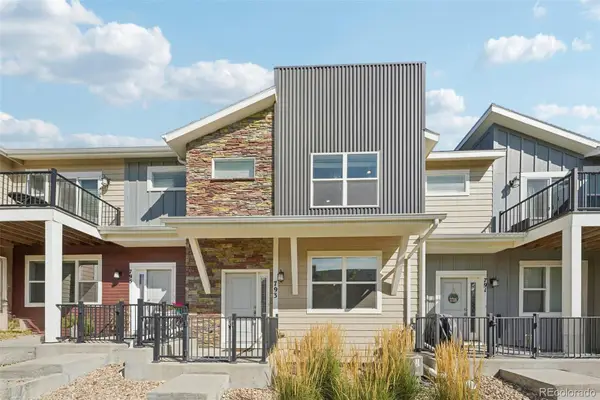 $545,000Coming Soon3 beds 4 baths
$545,000Coming Soon3 beds 4 baths793 Robert Street, Longmont, CO 80503
MLS# 5847048Listed by: REDFIN CORPORATION - Coming Soon
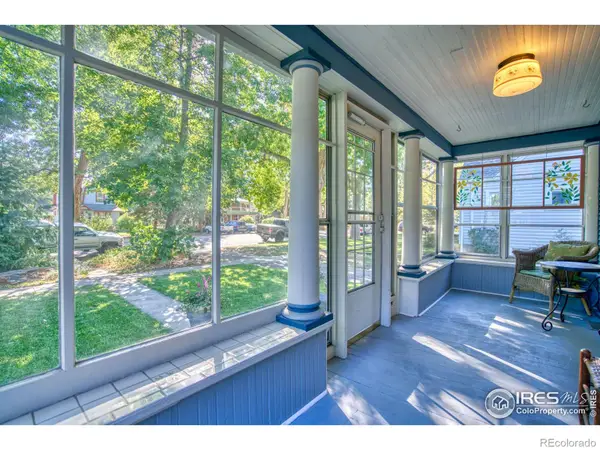 $590,000Coming Soon2 beds 1 baths
$590,000Coming Soon2 beds 1 baths823 Collyer Street, Longmont, CO 80501
MLS# IR1044142Listed by: LOKATION REAL ESTATE-LONGMONT - New
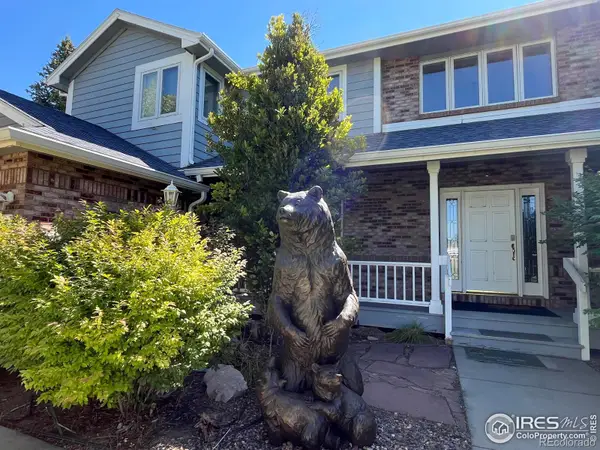 $2,264,000Active5 beds 6 baths5,782 sq. ft.
$2,264,000Active5 beds 6 baths5,782 sq. ft.11748 Crystal View Lane, Longmont, CO 80504
MLS# IR1044129Listed by: HICO REALTY
