142 S Fillmore Avenue, Louisville, CO 80027
Local realty services provided by:Better Homes and Gardens Real Estate Kenney & Company
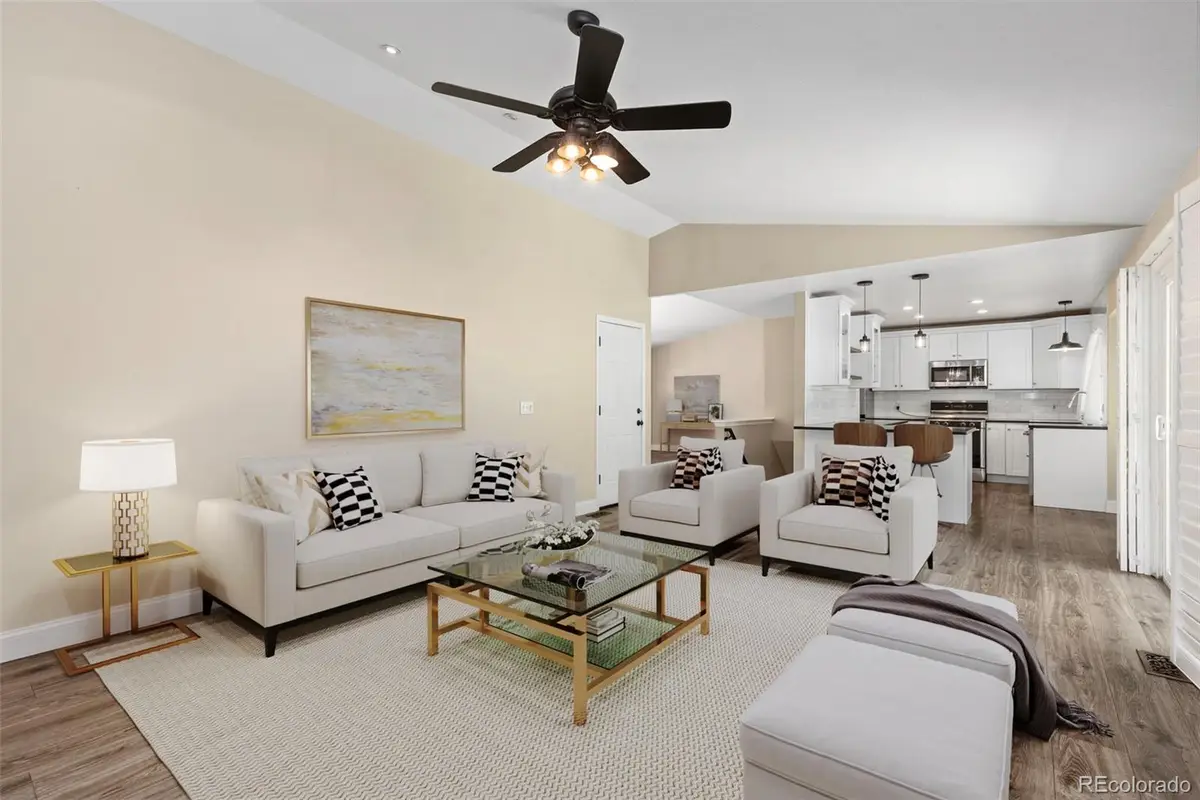
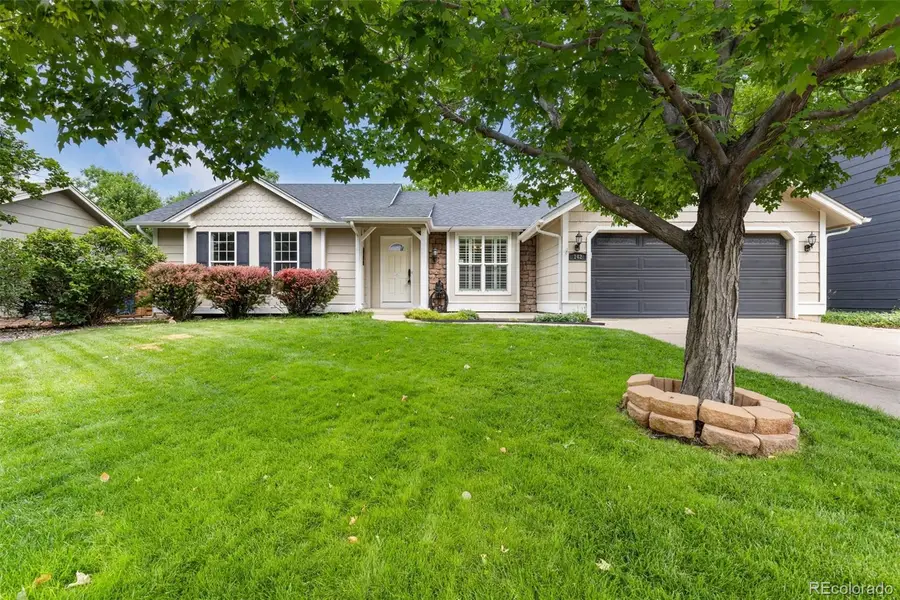
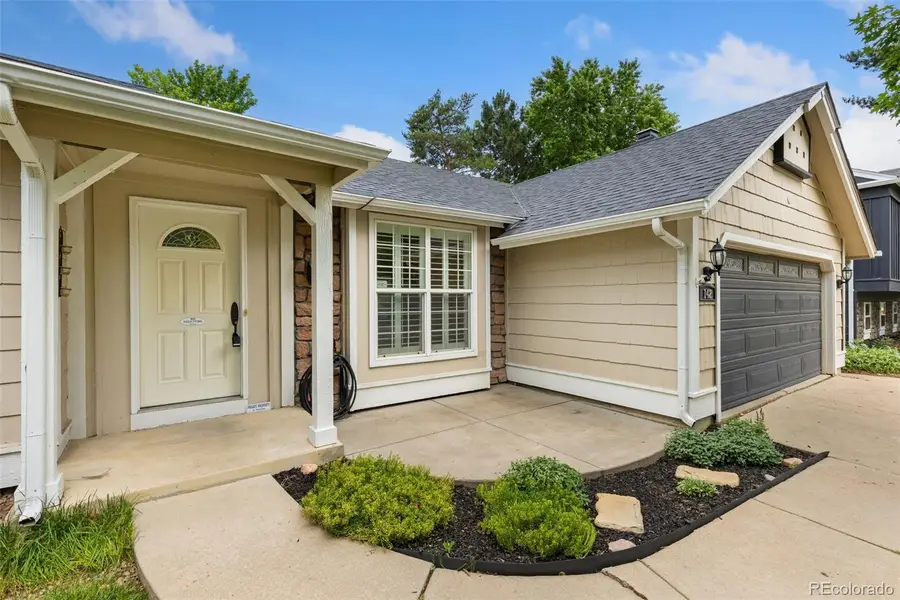
Upcoming open houses
- Sat, Aug 1611:00 am - 02:00 pm
Listed by:danna hinz3036666500
Office:re/max alliance-lsvl
MLS#:IR1037560
Source:ML
Price summary
- Price:$850,000
- Price per sq. ft.:$362.32
About this home
Experience warmth and versatility in this beautifully updated ranch, tucked away on a quiet street. The thoughtful floorplan creates an effortless flow, ideal for both lively gatherings and peaceful retreats. At the heart of the home, a remodeled kitchen shines-bright and inviting with abundant cabinetry and a generous island that becomes the hub for morning coffee or casual conversation. A welcoming family room, centered around a stunning fireplace, provides the perfect ambiance for cozy evenings and special celebrations. Step outside to discover serene outdoor sanctuaries: a sun-drenched front patio for neighborly hellos and a shaded backyard retreat framed by mature trees-perfect for dining under the stars or simply unwinding in nature. Venture downstairs and discover limitless possibilities in the finished basement. Here you'll find a flexible space thoughtfully designed to function as the fourth bedroom, or a recreation/media/game room. Ideal for movie nights or accommodating guests in comfort and style. As an added bonus, the seller is offering a $10k buy-down or concession to cover closing costs. Don't miss out on this fabulous opportunity to live just minutes from Downtown Louisville and a multitude of shopping, dining and highly rated schools! Blue Ribbon 14 month home warranty included!
Contact an agent
Home facts
- Year built:1982
- Listing Id #:IR1037560
Rooms and interior
- Bedrooms:3
- Total bathrooms:2
- Full bathrooms:1
- Living area:2,346 sq. ft.
Heating and cooling
- Cooling:Ceiling Fan(s), Central Air
- Heating:Forced Air
Structure and exterior
- Roof:Composition
- Year built:1982
- Building area:2,346 sq. ft.
- Lot area:0.17 Acres
Schools
- High school:Monarch
- Middle school:Monarch K-8
- Elementary school:Fireside
Utilities
- Water:Public
- Sewer:Public Sewer
Finances and disclosures
- Price:$850,000
- Price per sq. ft.:$362.32
- Tax amount:$4,723 (2024)
New listings near 142 S Fillmore Avenue
- New
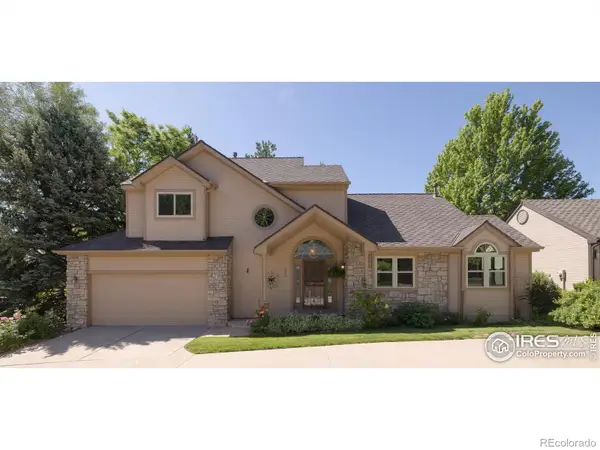 $839,000Active3 beds 3 baths2,898 sq. ft.
$839,000Active3 beds 3 baths2,898 sq. ft.322 Diamond Circle, Louisville, CO 80027
MLS# IR1041375Listed by: PRO - Coming Soon
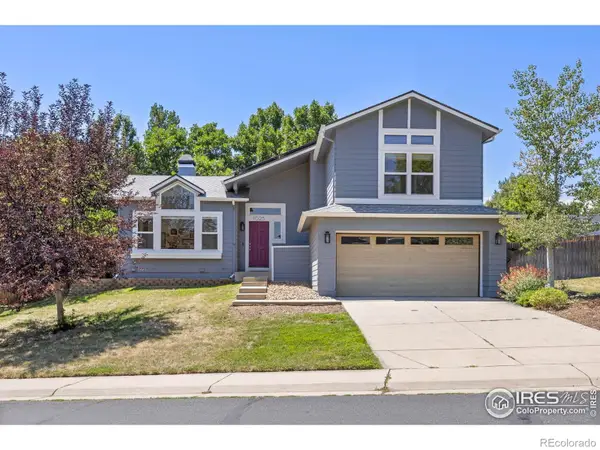 $920,000Coming Soon4 beds 3 baths
$920,000Coming Soon4 beds 3 baths1025 Sagebrush Way, Louisville, CO 80027
MLS# IR1041322Listed by: COMPASS - BOULDER - New
 $799,995Active3 beds 2 baths1,780 sq. ft.
$799,995Active3 beds 2 baths1,780 sq. ft.106 Lois Circle, Louisville, CO 80027
MLS# IR1041329Listed by: COMPASS - BOULDER - Coming Soon
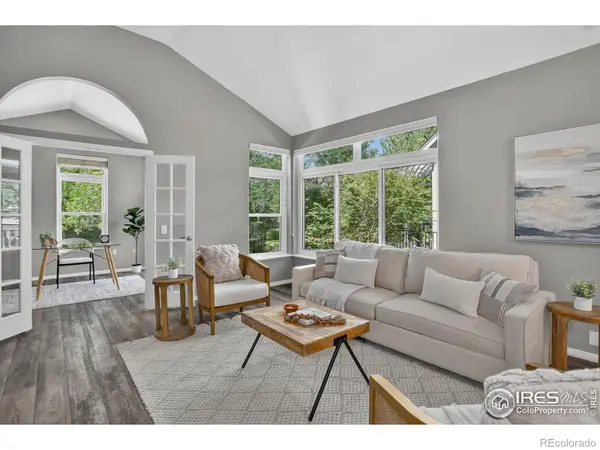 $849,000Coming Soon2 beds 2 baths
$849,000Coming Soon2 beds 2 baths229 Springs Drive, Louisville, CO 80027
MLS# IR1041277Listed by: COLDWELL BANKER REALTY-BOULDER - Open Sat, 12:30 to 2:30pmNew
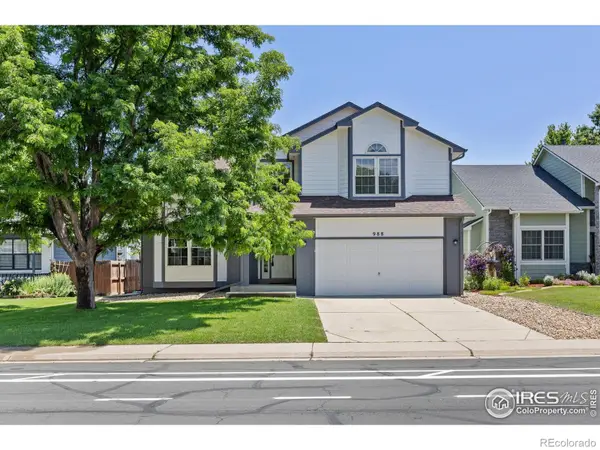 $995,000Active4 beds 4 baths3,476 sq. ft.
$995,000Active4 beds 4 baths3,476 sq. ft.988 W Dahlia Street, Louisville, CO 80027
MLS# IR1041228Listed by: RE/MAX ELEVATE - New
 $499,000Active2 beds 2 baths1,133 sq. ft.
$499,000Active2 beds 2 baths1,133 sq. ft.1308 Snowberry Lane #101, Louisville, CO 80027
MLS# 3631923Listed by: VIVID VENTURES - New
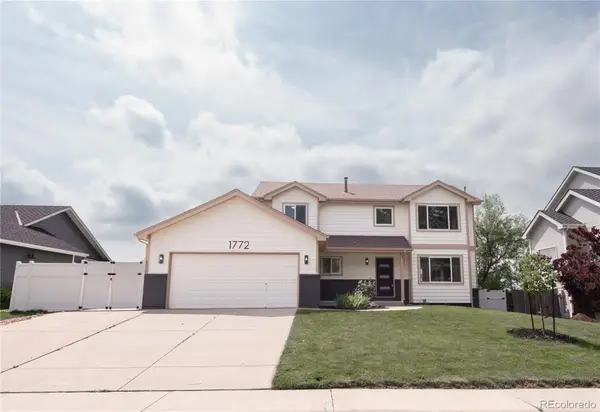 $999,999Active4 beds 4 baths2,758 sq. ft.
$999,999Active4 beds 4 baths2,758 sq. ft.1772 Eisenhower Drive, Louisville, CO 80027
MLS# 4963959Listed by: BROKERS GUILD HOMES - New
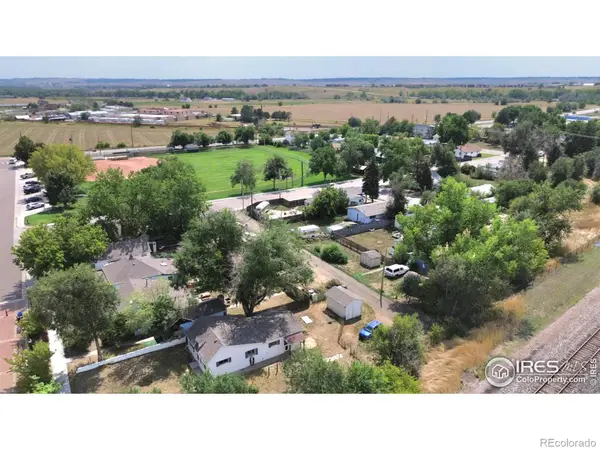 $775,000Active2 beds 1 baths1,166 sq. ft.
$775,000Active2 beds 1 baths1,166 sq. ft.1008 South Street, Louisville, CO 80027
MLS# IR1040990Listed by: EPIQUE REALTY - New
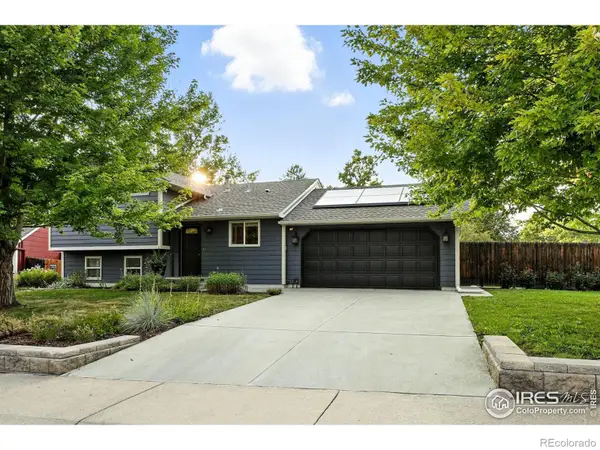 $735,000Active3 beds 2 baths1,358 sq. ft.
$735,000Active3 beds 2 baths1,358 sq. ft.253 S Buchanan Circle, Louisville, CO 80027
MLS# IR1040763Listed by: LIVE WEST REALTY - New
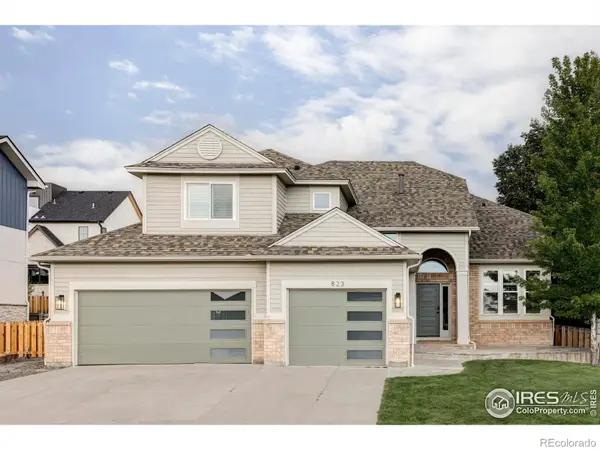 $1,325,000Active6 beds 5 baths4,034 sq. ft.
$1,325,000Active6 beds 5 baths4,034 sq. ft.823 Trail Ridge Drive, Louisville, CO 80027
MLS# IR1040699Listed by: HELIX PROPERTIES, LLC

