497 Muirfield Circle, Louisville, CO 80027
Local realty services provided by:Better Homes and Gardens Real Estate Kenney & Company
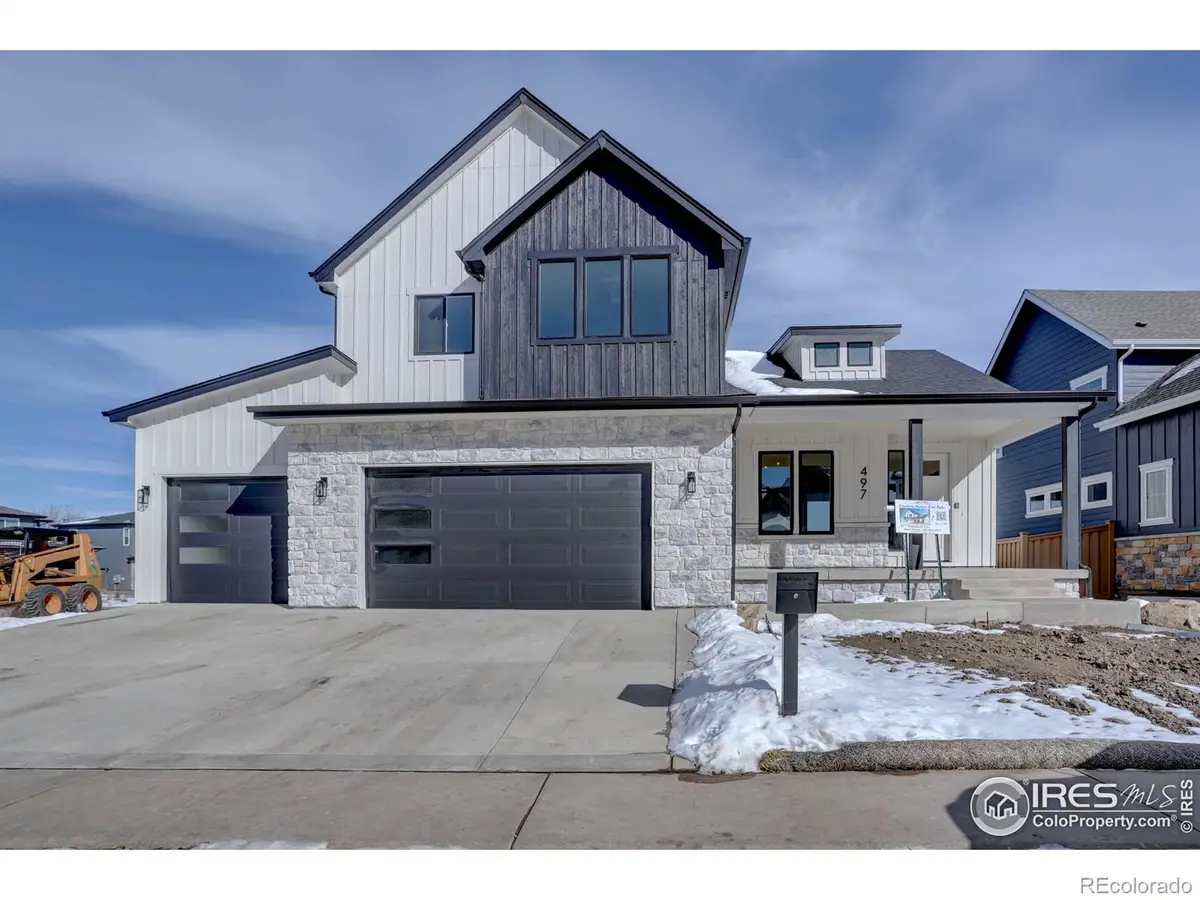


497 Muirfield Circle,Louisville, CO 80027
$1,595,000
- 5 Beds
- 4 Baths
- 3,576 sq. ft.
- Single family
- Active
Listed by:stan meade3038177777
Office:meade builder services, llc.
MLS#:IR1034372
Source:ML
Price summary
- Price:$1,595,000
- Price per sq. ft.:$446.03
- Monthly HOA dues:$59.92
About this home
Step into this brand new home, lovingly built by long time Boulder County builder, Vons Builders. Net Zero living never looked so good! This energy efficient and eco friendly home has an owned Solar System, a high efficiency HVAC system, a large instant hot water plus a fresh air HRV system. The luxurious features inside are enhanced by the 3/4" White Oak hardwood floors that flow seamlessly throughout the main level. Picture cozy evenings by the fireplace, laughter echoing through the open living areas, and the joy of entertaining on your covered deck. Sunlight dances through the oversized windows, illuminating warm, inviting spaces where memories are waiting to be made. Upstairs includes the Primary with an ensuite bathroom plus two additional bedrooms, a full bathroom as well as a large laundry room with cabinets and a sink. The main level revolves around the great room with its cozy gas fireplace as well as a separate office with French doors and a half bathroom. Downstairs features a huge rec room, two additional bedrooms plus full bathroom in a fully finished walkout basement. The property is freshly landscaped and includes a fenced backyard with grassy areas. With the attached garage, you'll have plenty of room for all your outdoor gear. Coal Creek Ranch owners have use of the seasonal outdoor pool, tennis courts and a Clubhouse with a reasonable annual fee. This isn't just a house; it's a place where life unfolds beautifully, a sanctuary in a vibrant community.
Contact an agent
Home facts
- Year built:2024
- Listing Id #:IR1034372
Rooms and interior
- Bedrooms:5
- Total bathrooms:4
- Full bathrooms:3
- Half bathrooms:1
- Living area:3,576 sq. ft.
Heating and cooling
- Cooling:Ceiling Fan(s), Central Air
- Heating:Forced Air
Structure and exterior
- Roof:Composition
- Year built:2024
- Building area:3,576 sq. ft.
- Lot area:0.18 Acres
Schools
- High school:Monarch
- Middle school:Monarch K-8
- Elementary school:Monarch K-8
Utilities
- Water:Public
- Sewer:Public Sewer
Finances and disclosures
- Price:$1,595,000
- Price per sq. ft.:$446.03
- Tax amount:$2,518 (2024)
New listings near 497 Muirfield Circle
- New
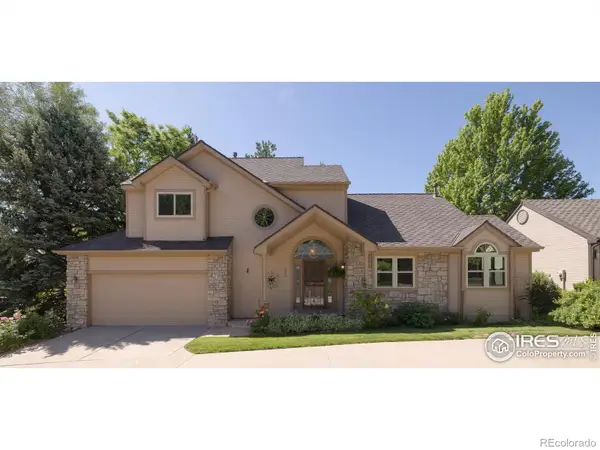 $839,000Active3 beds 3 baths2,898 sq. ft.
$839,000Active3 beds 3 baths2,898 sq. ft.322 Diamond Circle, Louisville, CO 80027
MLS# IR1041375Listed by: PRO - Coming Soon
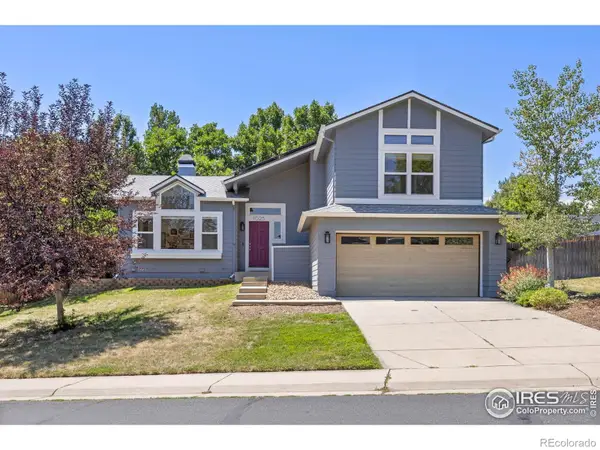 $920,000Coming Soon4 beds 3 baths
$920,000Coming Soon4 beds 3 baths1025 Sagebrush Way, Louisville, CO 80027
MLS# IR1041322Listed by: COMPASS - BOULDER - Open Sat, 10am to 4pmNew
 $799,995Active3 beds 2 baths1,780 sq. ft.
$799,995Active3 beds 2 baths1,780 sq. ft.106 Lois Circle, Louisville, CO 80027
MLS# IR1041329Listed by: COMPASS - BOULDER - Coming Soon
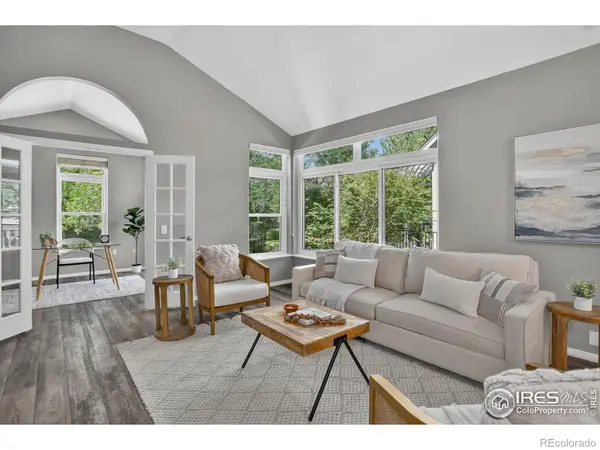 $849,000Coming Soon2 beds 2 baths
$849,000Coming Soon2 beds 2 baths229 Springs Drive, Louisville, CO 80027
MLS# IR1041277Listed by: COLDWELL BANKER REALTY-BOULDER - Open Sat, 12:30 to 2:30pmNew
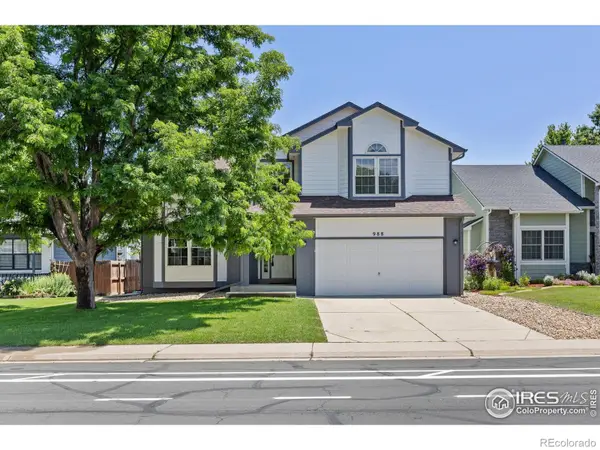 $995,000Active4 beds 4 baths3,476 sq. ft.
$995,000Active4 beds 4 baths3,476 sq. ft.988 W Dahlia Street, Louisville, CO 80027
MLS# IR1041228Listed by: RE/MAX ELEVATE - New
 $499,000Active2 beds 2 baths1,133 sq. ft.
$499,000Active2 beds 2 baths1,133 sq. ft.1308 Snowberry Lane #101, Louisville, CO 80027
MLS# 3631923Listed by: VIVID VENTURES - New
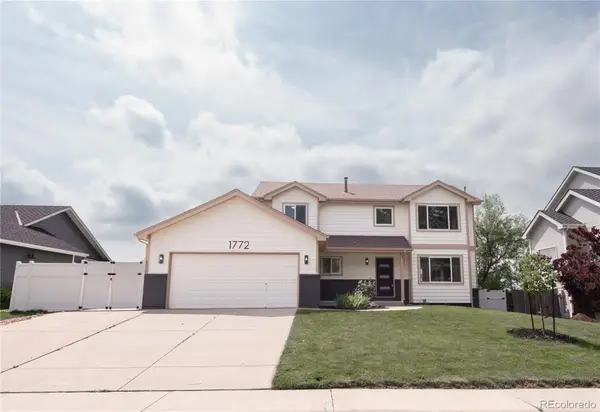 $999,999Active4 beds 4 baths2,758 sq. ft.
$999,999Active4 beds 4 baths2,758 sq. ft.1772 Eisenhower Drive, Louisville, CO 80027
MLS# 4963959Listed by: BROKERS GUILD HOMES - New
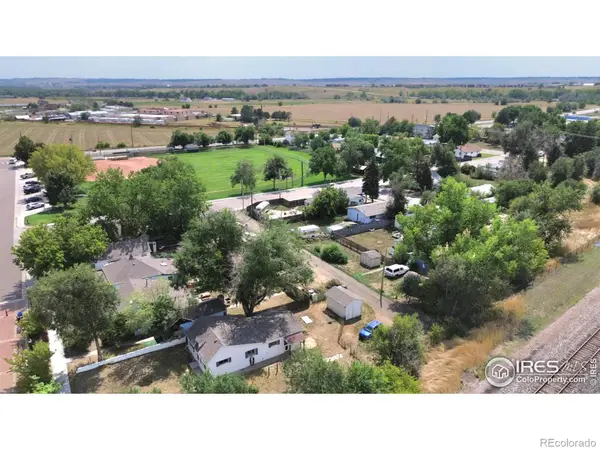 $775,000Active2 beds 1 baths1,166 sq. ft.
$775,000Active2 beds 1 baths1,166 sq. ft.1008 South Street, Louisville, CO 80027
MLS# IR1040990Listed by: EPIQUE REALTY - New
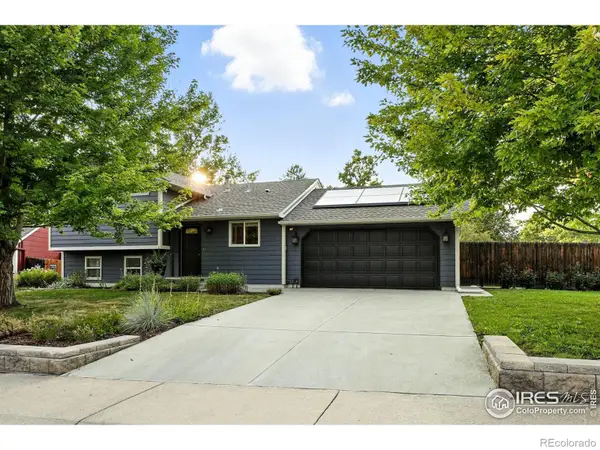 $735,000Active3 beds 2 baths1,358 sq. ft.
$735,000Active3 beds 2 baths1,358 sq. ft.253 S Buchanan Circle, Louisville, CO 80027
MLS# IR1040763Listed by: LIVE WEST REALTY - New
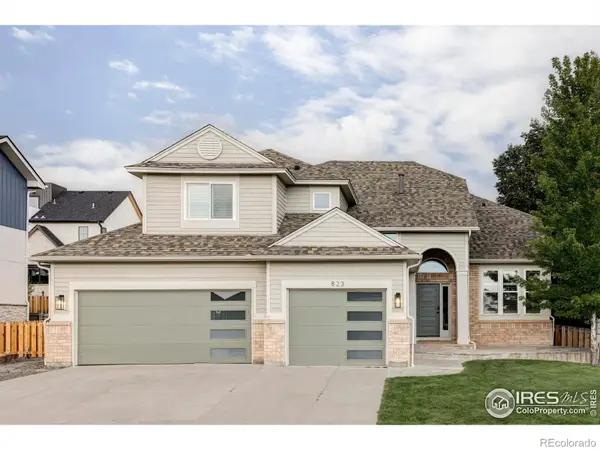 $1,325,000Active6 beds 5 baths4,034 sq. ft.
$1,325,000Active6 beds 5 baths4,034 sq. ft.823 Trail Ridge Drive, Louisville, CO 80027
MLS# IR1040699Listed by: HELIX PROPERTIES, LLC

