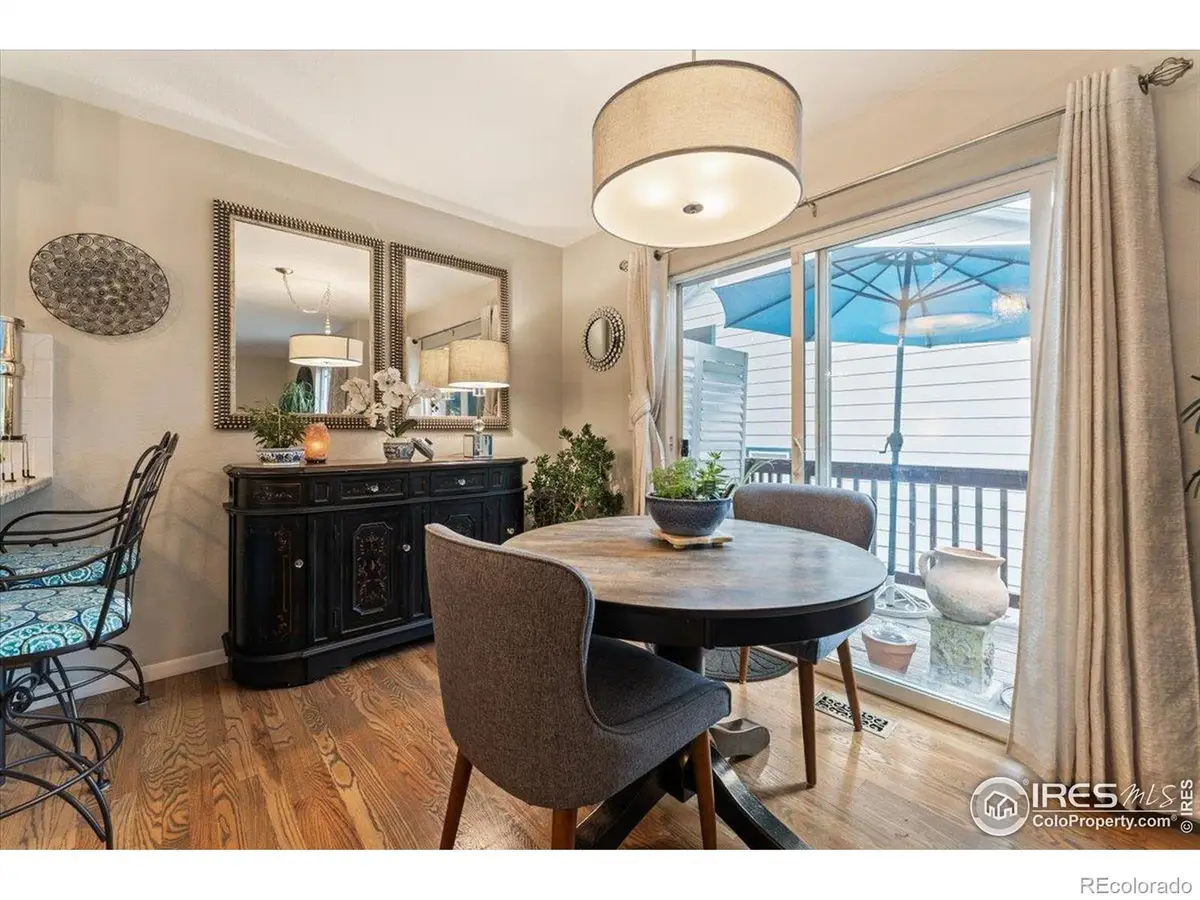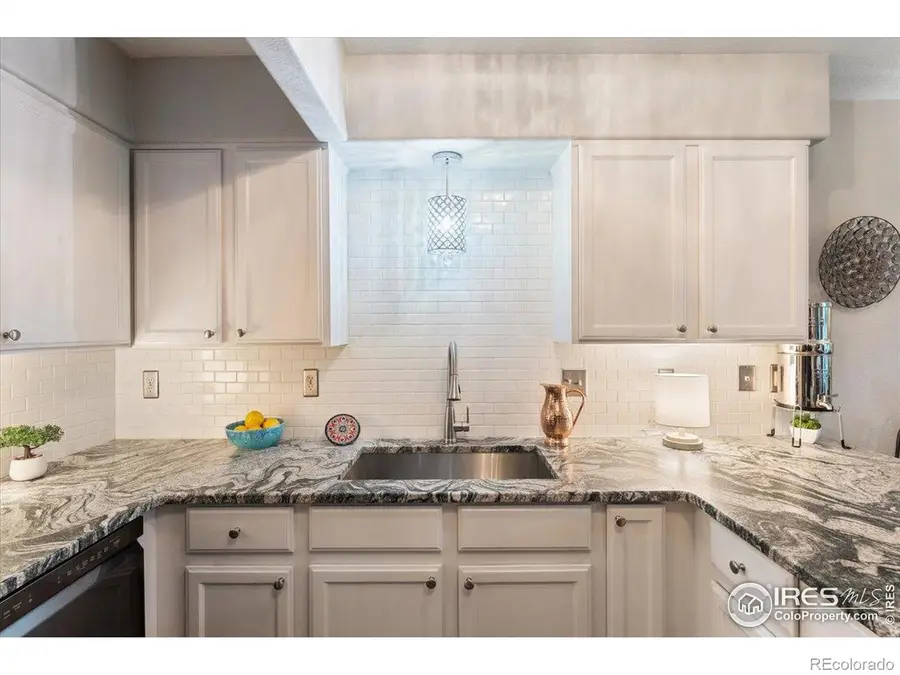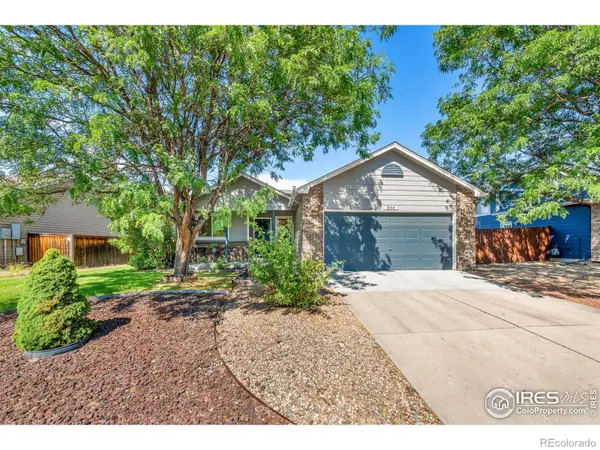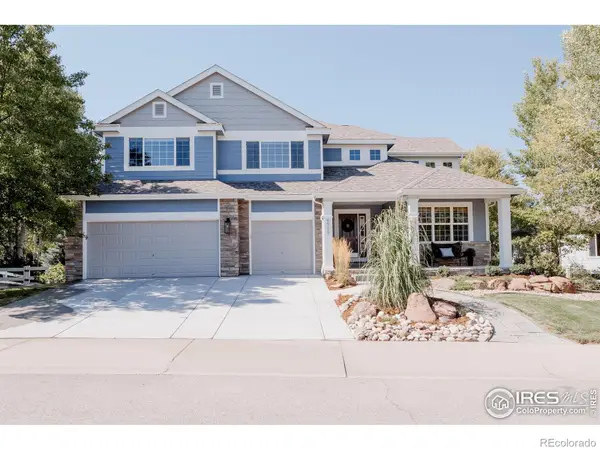1006 Winona Circle, Loveland, CO 80537
Local realty services provided by:Better Homes and Gardens Real Estate Kenney & Company



Upcoming open houses
- Sun, Aug 1701:00 pm - 03:00 pm
Listed by:jena monahan9702314293
Office:keva properties, llc.
MLS#:IR1039459
Source:ML
Price summary
- Price:$485,000
- Price per sq. ft.:$241.9
- Monthly HOA dues:$75
About this home
Listed by Jena Monahan (970) 691-4222 WELCOME HOME! This meticulously maintained 3-bedroom, 4-bathroom features beautiful updates including leathered granite counter tops throughout, updated cabinets and vanities, hardwood floors on the main level, new luxury vinyl plank flooring in the newly finished basement and upper level, as well as new tile in all the bathrooms and laundry closet. Upon entry to the main level, you're invited with vaulted ceilings and an open layout. The kitchen boasts modern appliances, luxury lighting and elegance. The spacious primary has inviting views of Lake Loveland, an on-suite bathroom, and a walk-in closet. The basement is an incredible area to use however it suits your needs whether it be an additional bedroom, office, gym, craft room or combination of any of the aforementioned. When it's time to enjoy the Colorado weather you'll have to choose between your updated expansive deck or your patio oasis. The hot water heater was replaced earlier this year and the A/C unit was replaced in July 2025 and is under warranty. No mower, no problem, the HOA maintains your lawn, providing a low maintenance lifestyle. Located in a quiet and friendly neighborhood, this home provides easy access to downtown Loveland, shopping and dining.
Contact an agent
Home facts
- Year built:2000
- Listing Id #:IR1039459
Rooms and interior
- Bedrooms:3
- Total bathrooms:4
- Full bathrooms:1
- Half bathrooms:1
- Living area:2,005 sq. ft.
Heating and cooling
- Cooling:Central Air
- Heating:Forced Air
Structure and exterior
- Roof:Composition
- Year built:2000
- Building area:2,005 sq. ft.
- Lot area:0.06 Acres
Schools
- High school:Thompson Valley
- Middle school:Other
- Elementary school:Garfield
Utilities
- Water:Public
Finances and disclosures
- Price:$485,000
- Price per sq. ft.:$241.9
- Tax amount:$1,758 (2024)
New listings near 1006 Winona Circle
- Open Sat, 11am to 2pmNew
 $475,000Active3 beds 3 baths2,136 sq. ft.
$475,000Active3 beds 3 baths2,136 sq. ft.844 Kaitlyn Circle, Loveland, CO 80537
MLS# IR1041391Listed by: C3 REAL ESTATE SOLUTIONS, LLC - New
 $545,000Active4 beds 3 baths2,690 sq. ft.
$545,000Active4 beds 3 baths2,690 sq. ft.2422 Steamboat Springs Street, Loveland, CO 80538
MLS# IR1041369Listed by: WEST AND MAIN HOMES - New
 $290,000Active2 beds 2 baths1,488 sq. ft.
$290,000Active2 beds 2 baths1,488 sq. ft.1233 Garfield Avenue, Loveland, CO 80537
MLS# 9754003Listed by: KERRY TAYLOR - Coming Soon
 $1,200,000Coming Soon5 beds 5 baths
$1,200,000Coming Soon5 beds 5 baths6565 Seaside Drive, Loveland, CO 80538
MLS# IR1041352Listed by: C3 REAL ESTATE SOLUTIONS, LLC - Open Sat, 11am to 1pmNew
 $549,900Active5 beds 2 baths2,798 sq. ft.
$549,900Active5 beds 2 baths2,798 sq. ft.3565 Carbondale Street, Loveland, CO 80538
MLS# IR1041345Listed by: RE/MAX ALLIANCE-LOVELAND - Coming Soon
 $385,000Coming Soon3 beds 1 baths
$385,000Coming Soon3 beds 1 baths1902 Diana Drive, Loveland, CO 80537
MLS# IR1041302Listed by: RE/MAX ALLIANCE-FTC SOUTH - New
 $785,000Active-- beds -- baths4,288 sq. ft.
$785,000Active-- beds -- baths4,288 sq. ft.138 Juniper Place, Loveland, CO 80538
MLS# IR1041311Listed by: HELIX PROPERTIES, LLC - New
 $700,000Active-- beds -- baths4,288 sq. ft.
$700,000Active-- beds -- baths4,288 sq. ft.126 Juniper Place, Loveland, CO 80538
MLS# IR1041313Listed by: HELIX PROPERTIES, LLC - Open Sat, 11am to 2pmNew
 $619,000Active4 beds 3 baths3,974 sq. ft.
$619,000Active4 beds 3 baths3,974 sq. ft.5071 Georgetown Drive, Loveland, CO 80538
MLS# IR1041285Listed by: JENNIFER LOW HOMES - Open Fri, 4 to 6pmNew
 $368,500Active2 beds 1 baths1,064 sq. ft.
$368,500Active2 beds 1 baths1,064 sq. ft.1000 W Eisenhower Boulevard #12, Loveland, CO 80537
MLS# IR1041288Listed by: COLDWELL BANKER REALTY-NOCO
