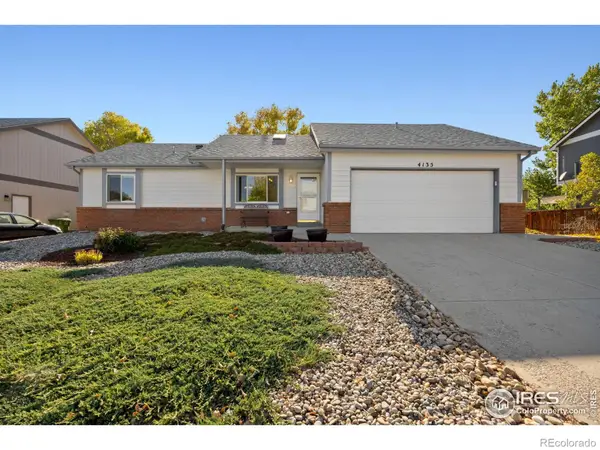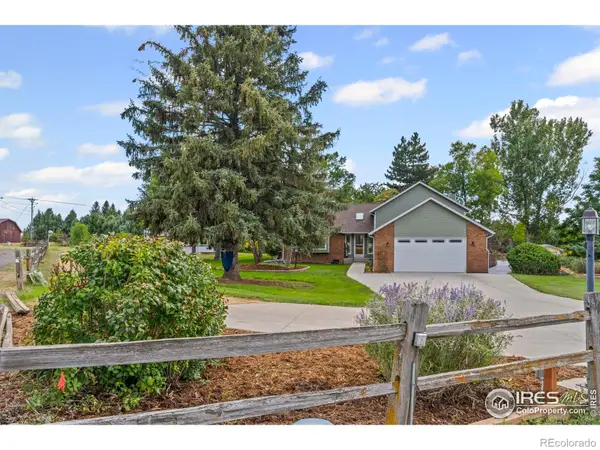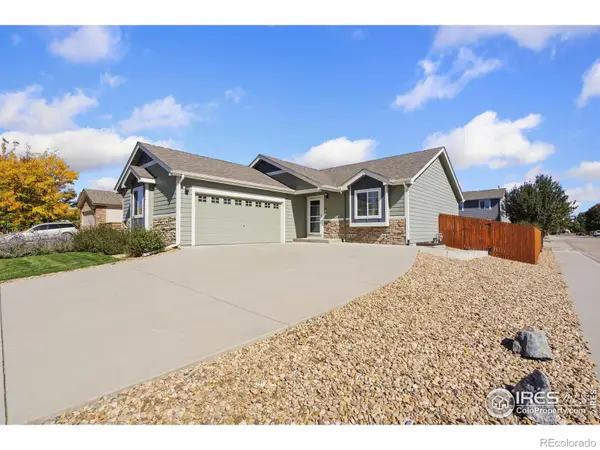1038 Winona Circle, Loveland, CO 80537
Local realty services provided by:Better Homes and Gardens Real Estate Kenney & Company
1038 Winona Circle,Loveland, CO 80537
$370,000
- 3 Beds
- 4 Baths
- 2,005 sq. ft.
- Townhouse
- Active
Listed by:jeff rubenstein9702141560
Office:exp realty llc.
MLS#:IR1033475
Source:ML
Price summary
- Price:$370,000
- Price per sq. ft.:$184.54
- Monthly HOA dues:$75
About this home
Don't miss this rare 4-bath end unit townhome just steps from Lake Loveland with a flexible layout that includes 3 bedrooms upstairs and a fully finished basement featuring a bath and a non-conforming 4th bedroom perfect for guests, a home office, or playroom. The interior has been freshly repainted and showcases an updated kitchen with stainless steel appliances, new lighting, and stylish finishes. Enjoy the open-concept main floor with new flooring and a seamless flow from the kitchen to the living room and onto the south-facing deck-ideal for grilling or relaxing while overlooking the expansive greenbelt behind the home. Additional highlights include a radon mitigation system, low-maintenance Trex decking, central A/C, and a 2-car attached garage with a full driveway for extra parking. The HOA maintains the lush green space behind the home, creating a peaceful setting just minutes from shopping, dining, and all that downtown Loveland has to offer. With washer/dryer included and smart wiring in the living room for sound, this move-in-ready home offers comfort, space, and location at a value that's hard to beat. Schedule your private showing today!
Contact an agent
Home facts
- Year built:2000
- Listing ID #:IR1033475
Rooms and interior
- Bedrooms:3
- Total bathrooms:4
- Full bathrooms:1
- Half bathrooms:1
- Living area:2,005 sq. ft.
Heating and cooling
- Cooling:Central Air
- Heating:Forced Air
Structure and exterior
- Roof:Composition
- Year built:2000
- Building area:2,005 sq. ft.
- Lot area:0.06 Acres
Schools
- High school:Thompson Valley
- Middle school:Other
- Elementary school:Garfield
Utilities
- Water:Public
- Sewer:Public Sewer
Finances and disclosures
- Price:$370,000
- Price per sq. ft.:$184.54
- Tax amount:$1,846 (2024)
New listings near 1038 Winona Circle
- New
 $859,000Active4 beds 2 baths2,893 sq. ft.
$859,000Active4 beds 2 baths2,893 sq. ft.2301 Juniper Lane, Loveland, CO 80538
MLS# IR1045091Listed by: AP REAL ESTATE - New
 $480,000Active3 beds 1 baths1,002 sq. ft.
$480,000Active3 beds 1 baths1,002 sq. ft.706 S Gilpin Avenue, Loveland, CO 80537
MLS# IR1045048Listed by: HEATHER BRANDT - New
 $340,000Active2 beds 1 baths882 sq. ft.
$340,000Active2 beds 1 baths882 sq. ft.143 W 2nd Street, Loveland, CO 80537
MLS# IR1045050Listed by: COLDWELL BANKER REALTY- FORT COLLINS - New
 $484,900Active5 beds 3 baths2,256 sq. ft.
$484,900Active5 beds 3 baths2,256 sq. ft.2503 10th Street Sw, Loveland, CO 80537
MLS# IR1045024Listed by: Y AND M REAL ESTATE - Coming Soon
 $1,875,000Coming Soon4 beds 3 baths
$1,875,000Coming Soon4 beds 3 baths4707 Lonetree Drive, Loveland, CO 80537
MLS# IR1045008Listed by: ORCHARD BROKERAGE LLC - Coming Soon
 $500,000Coming Soon3 beds 2 baths
$500,000Coming Soon3 beds 2 baths6479 Black Hills Avenue, Loveland, CO 80538
MLS# IR1045011Listed by: COLDWELL BANKER REALTY-NOCO - New
 $449,500Active3 beds 2 baths1,119 sq. ft.
$449,500Active3 beds 2 baths1,119 sq. ft.4135 La Veta Drive, Loveland, CO 80538
MLS# IR1044999Listed by: KELLER WILLIAMS REALTY NOCO - New
 $390,000Active3 beds 2 baths1,560 sq. ft.
$390,000Active3 beds 2 baths1,560 sq. ft.1103 Paloverde Drive, Loveland, CO 80538
MLS# IR1044975Listed by: GROUP CENTERRA - New
 $1,000,000Active4 beds 3 baths3,491 sq. ft.
$1,000,000Active4 beds 3 baths3,491 sq. ft.27381 Hopi Trail, Loveland, CO 80534
MLS# IR1044982Listed by: RESIDENT REALTY - Coming Soon
 $485,000Coming Soon4 beds 3 baths
$485,000Coming Soon4 beds 3 baths1947 Virgo Circle, Loveland, CO 80537
MLS# IR1044949Listed by: RESIDENT REALTY
