1502 E 5th Street, Loveland, CO 80537
Local realty services provided by:Better Homes and Gardens Real Estate Kenney & Company
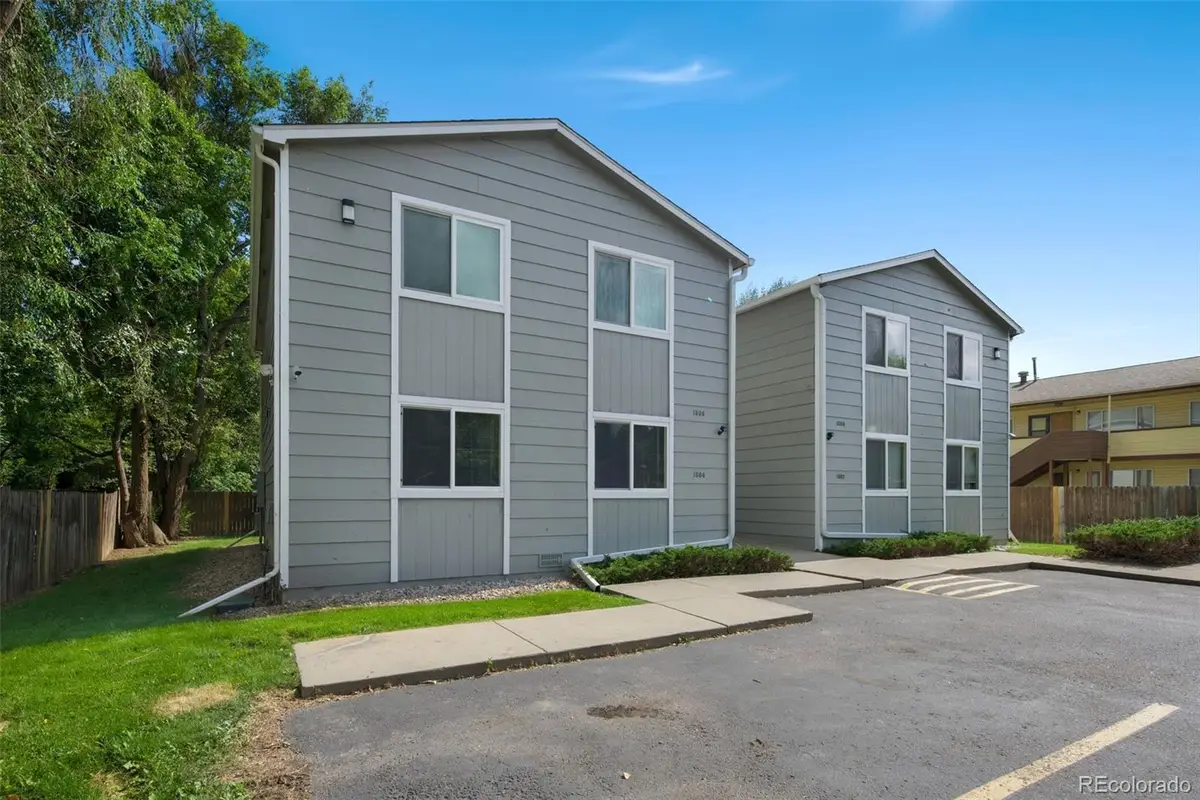

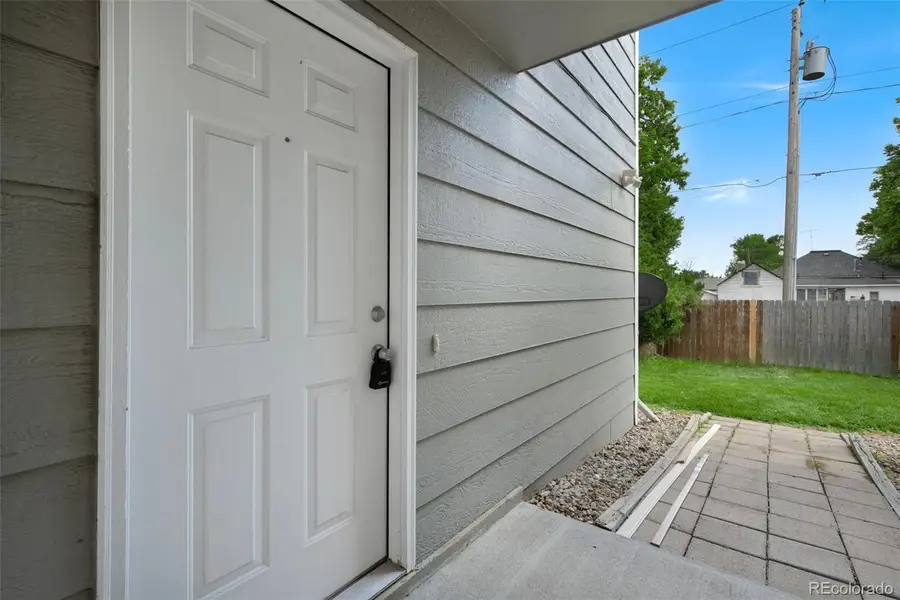
1502 E 5th Street,Loveland, CO 80537
$849,000
- 8 Beds
- 4 Baths
- 3,456 sq. ft.
- Multi-family
- Active
Listed by:jesse laneraccounting@c3-re.com,970-225-5152
Office:c3 real estate solutions llc.
MLS#:8033205
Source:ML
Price summary
- Price:$849,000
- Price per sq. ft.:$245.66
About this home
Fantastic 4-plex built in 1996 is an investment opportunity you don't want to pass on! As you know, a newer built 4 plex that has been WONDERFULLY maintained is very hard to find in Loveland. Excellent CAP rate for a property of this condition and low maintenance costs. All 4 units feature 2bed/1ba and include 2 off-street parking spaces. NEW roof 2020, all exterior windows (front and back) have been replaced, between 2017-2018 replaced bath/shower units and sliding bath doors, carpet in bedrooms, synthetic hardwood floors, kitchen appliances (dishwasher, sink, garbage disposals, range, and refrigerator. Brand new water heaters in two units, the other two replaced in 2017/2018. Asphalt drive/parking done in 2023. All electric units (no gas), separately metered - tenants pay. Garbage/Water/Sewer - owner currently pays. Cable TV/internet - tenants pay. Each unit has an 4' x 10' enclosed, locked storage area off each units back deck/patio. Currently there is no PM fee, owner self manages and pride of ownership is evident. All units have washer and dryer hookups, but 1504 and 1508 have washer and dryer units owned by seller so will convey.
Contact an agent
Home facts
- Year built:1996
- Listing Id #:8033205
Rooms and interior
- Bedrooms:8
- Total bathrooms:4
- Living area:3,456 sq. ft.
Heating and cooling
- Heating:Baseboard
Structure and exterior
- Roof:Composition
- Year built:1996
- Building area:3,456 sq. ft.
Schools
- High school:Mountain View
- Middle school:Bill Reed
- Elementary school:Winona
Utilities
- Water:Public
- Sewer:Public Sewer
Finances and disclosures
- Price:$849,000
- Price per sq. ft.:$245.66
- Tax amount:$3,877 (2024)
New listings near 1502 E 5th Street
- New
 $475,000Active4 beds 2 baths2,448 sq. ft.
$475,000Active4 beds 2 baths2,448 sq. ft.770 N Lincoln Avenue, Loveland, CO 80537
MLS# IR1027790Listed by: LC REAL ESTATE GROUP, LLC - New
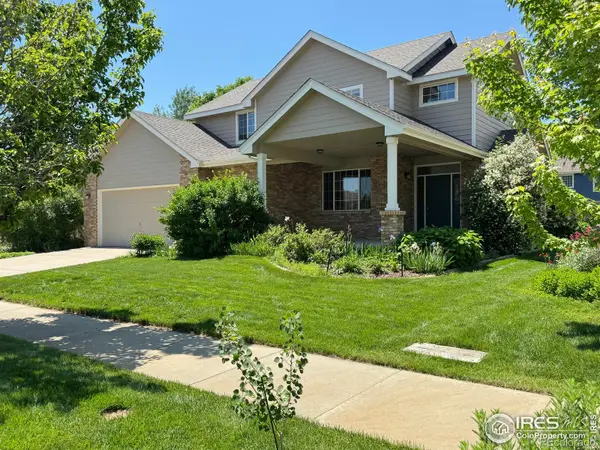 $675,000Active4 beds 4 baths3,792 sq. ft.
$675,000Active4 beds 4 baths3,792 sq. ft.3385 Laplata Avenue, Loveland, CO 80538
MLS# IR1041512Listed by: KEY REALTY LTD - Open Sat, 3:30 to 5:30pmNew
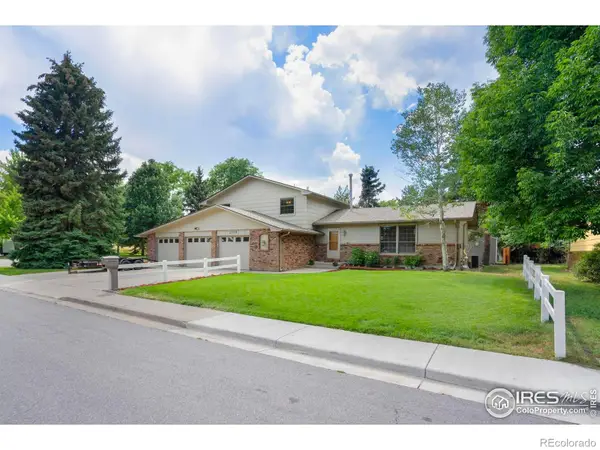 $550,000Active3 beds 3 baths2,230 sq. ft.
$550,000Active3 beds 3 baths2,230 sq. ft.2719 Gaylord Drive, Loveland, CO 80537
MLS# IR1041501Listed by: GROUP LOVELAND - New
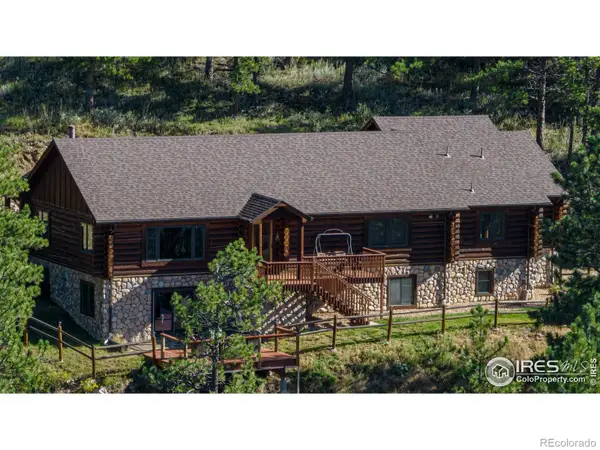 $1,630,000Active4 beds 3 baths3,100 sq. ft.
$1,630,000Active4 beds 3 baths3,100 sq. ft.17375 W County Road 18 E, Loveland, CO 80537
MLS# IR1041401Listed by: HAYDEN OUTDOORS - WINDSOR - New
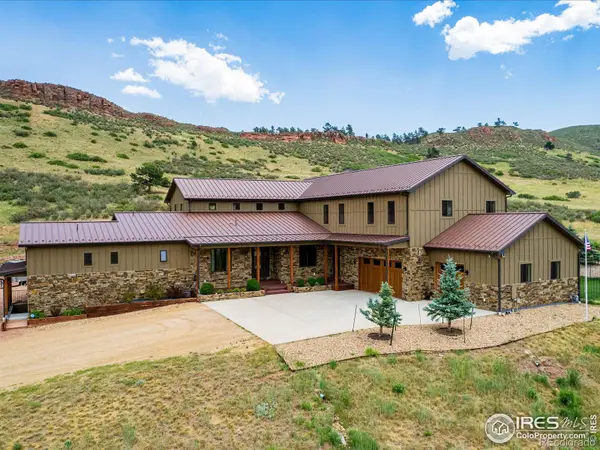 $1,975,000Active5 beds 5 baths9,098 sq. ft.
$1,975,000Active5 beds 5 baths9,098 sq. ft.4400 Sedona Hills Drive, Loveland, CO 80537
MLS# IR1041486Listed by: COLDWELL BANKER REALTY-NOCO - New
 $389,000Active3 beds 3 baths1,616 sq. ft.
$389,000Active3 beds 3 baths1,616 sq. ft.2110 Chelsea Drive, Loveland, CO 80538
MLS# IR1041481Listed by: RE/MAX ALLIANCE-LOVELAND - Coming Soon
 $875,000Coming Soon5 beds 5 baths
$875,000Coming Soon5 beds 5 baths3143 Hiawatha Drive, Loveland, CO 80538
MLS# IR1041476Listed by: LINDHOLM REALTY, INC. - New
 $574,000Active5 beds 3 baths2,640 sq. ft.
$574,000Active5 beds 3 baths2,640 sq. ft.2641 Emerald Street, Loveland, CO 80537
MLS# IR1041464Listed by: RE/MAX ALLIANCE-WINDSOR - New
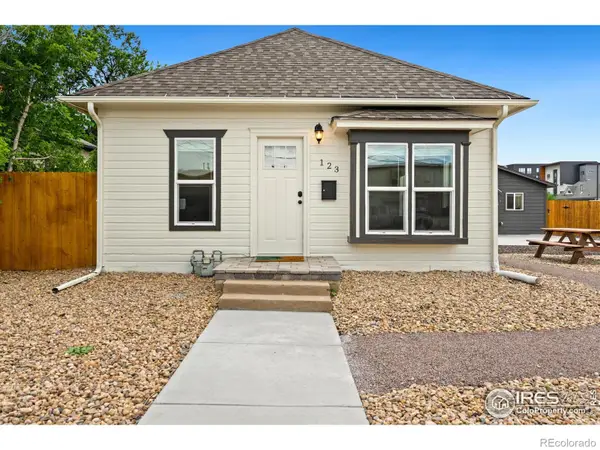 $700,000Active-- beds -- baths1,792 sq. ft.
$700,000Active-- beds -- baths1,792 sq. ft.123 2nd Street Se, Loveland, CO 80537
MLS# IR1041443Listed by: C3 REAL ESTATE SOLUTIONS, LLC - New
 $680,000Active5 beds 4 baths2,958 sq. ft.
$680,000Active5 beds 4 baths2,958 sq. ft.3084 Marcy Place, Loveland, CO 80537
MLS# IR1041435Listed by: GROUP CENTERRA
