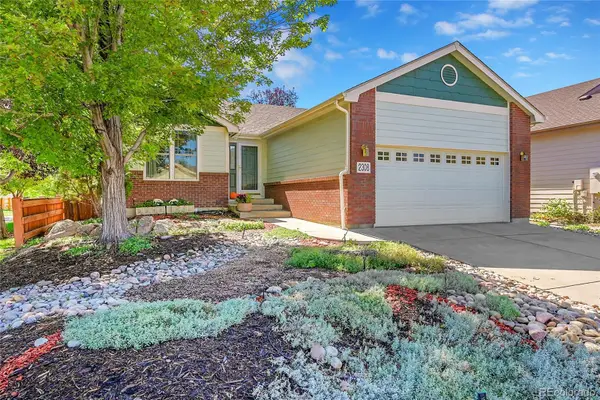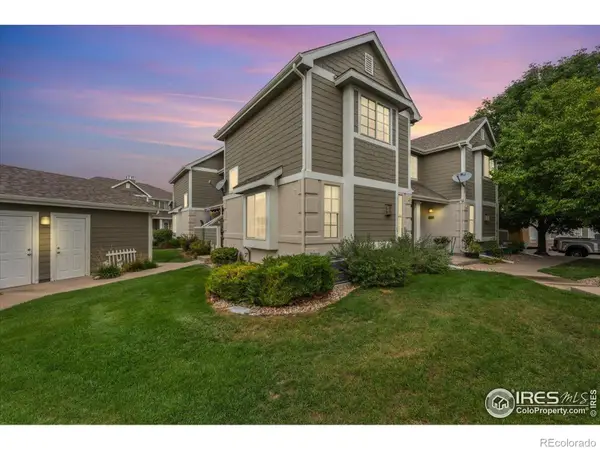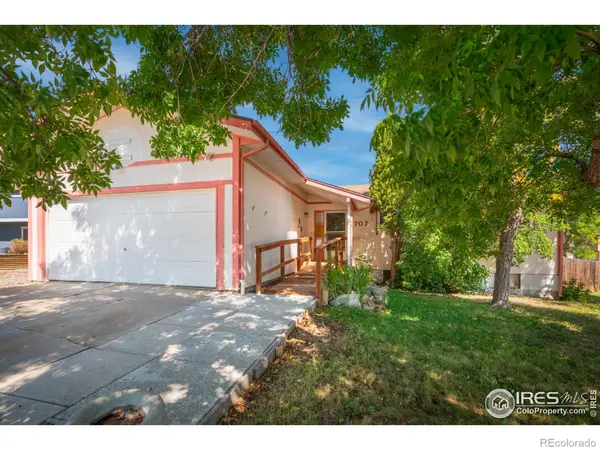1560 10th Street Sw, Loveland, CO 80537
Local realty services provided by:Better Homes and Gardens Real Estate Kenney & Company
Listed by:wayne lewis3035888808
Office:lc real estate group, llc.
MLS#:IR1043281
Source:ML
Price summary
- Price:$415,000
- Price per sq. ft.:$278.9
- Monthly HOA dues:$50
About this home
Rare opportunity to find a walkable location in a suburban setting. This home is recently updated and move-in ready with newer roof, new fencing, new interior paint, new flooring, updated cabinets, whole house quartz counters, stainless steel appliances, updated plumbing & lighting fixtures, new can lighting, and more. Truly turn-key with two-year warranty on furnace, water heater, and A/C, roof certification, washer and dryer, and window coverings all included. Inviting home offers a warm and functional interior that balances comfort with practical updates, creating a space ideal for everyday living and entertaining. Each bedroom has direct access to a bathroom creating an ideal setup for privacy. The main living area has large windows and patio door that fill the space with natural light. The kitchen is thoughtfully designed with ample cabinetry, quartz counter tops, brand new modern stainless steel appliances, and raised bar screening the kitchen from the other living areas. Updated lighting throughout including can lighting in kitchen, living room, and hallways make the home feel bright and welcoming. Enjoy hanging out and entertaining in the exceptionally large backyard. Featuring a corner lot with exceptional privacy with no neighbors to the east or south. Walkable to Thompson Valley Towne Center a King Soopers anchored center with grocery with over 50,000 SF of restaurants, quick-serve, services, and more. Walkable to Boys & Girls Club, Sarah Milner Elementary, Walt Clark Middle School, and Thompson Valley High School. Fantastic location w/ easy access to Downtown, River's Edge Natural Area, Centennial Park with Baseball Field and Pickleball Courts, Fairgrounds Park toddler park and Big Thompson River, and Lake Loveland. Nearby shopping incl. King Soopers (Taft & Hwy 402), Safeway (Wilson & Hwy 34), Downtown Loveland, Promenade Shops at Centerra, and 2534. for more information.
Contact an agent
Home facts
- Year built:2000
- Listing ID #:IR1043281
Rooms and interior
- Bedrooms:2
- Total bathrooms:2
- Full bathrooms:1
- Living area:1,488 sq. ft.
Heating and cooling
- Cooling:Central Air
- Heating:Forced Air
Structure and exterior
- Roof:Composition
- Year built:2000
- Building area:1,488 sq. ft.
- Lot area:0.13 Acres
Schools
- High school:Thompson Valley
- Middle school:Walt Clark
- Elementary school:Sarah Milner
Utilities
- Water:Public
- Sewer:Public Sewer
Finances and disclosures
- Price:$415,000
- Price per sq. ft.:$278.9
- Tax amount:$1,825 (2024)
New listings near 1560 10th Street Sw
- Open Sat, 12 to 2pmNew
 $392,900Active2 beds 2 baths914 sq. ft.
$392,900Active2 beds 2 baths914 sq. ft.3238 Picasso Drive, Loveland, CO 80538
MLS# IR1044448Listed by: RE/MAX ALLIANCE-FTC SOUTH - Open Sat, 11am to 2pmNew
 $550,000Active4 beds 2 baths1,908 sq. ft.
$550,000Active4 beds 2 baths1,908 sq. ft.309 Ranch Acres Drive, Loveland, CO 80538
MLS# IR1044450Listed by: RE/MAX MOMENTUM - Coming Soon
 $565,000Coming Soon5 beds 2 baths
$565,000Coming Soon5 beds 2 baths3210 N Colorado Avenue, Loveland, CO 80538
MLS# IR1044437Listed by: RE/MAX ADVANCED INC. - Open Sat, 11am to 1pmNew
 $450,000Active3 beds 2 baths1,824 sq. ft.
$450,000Active3 beds 2 baths1,824 sq. ft.4067 Rocky Ford Drive, Loveland, CO 80538
MLS# IR1044439Listed by: GROUP HARMONY - New
 $375,000Active3 beds 2 baths975 sq. ft.
$375,000Active3 beds 2 baths975 sq. ft.2517 W County Road 14, Loveland, CO 80537
MLS# IR1044440Listed by: RE/MAX ALLIANCE-LOVELAND - New
 $525,000Active4 beds 3 baths2,444 sq. ft.
$525,000Active4 beds 3 baths2,444 sq. ft.2308 Winter Park Street, Loveland, CO 80538
MLS# 5316901Listed by: RE/MAX PROFESSIONALS - New
 $360,000Active2 beds 3 baths1,658 sq. ft.
$360,000Active2 beds 3 baths1,658 sq. ft.2070 Tonopas Court, Loveland, CO 80538
MLS# IR1044427Listed by: RE/MAX ALLIANCE-LOVELAND - New
 $400,000Active3 beds 3 baths2,509 sq. ft.
$400,000Active3 beds 3 baths2,509 sq. ft.672 Callisto Drive, Loveland, CO 80537
MLS# IR1044431Listed by: GROUP HARMONY - New
 $389,900Active4 beds 2 baths1,500 sq. ft.
$389,900Active4 beds 2 baths1,500 sq. ft.707 22nd Street Sw, Loveland, CO 80537
MLS# IR1044419Listed by: FOOTHILLS PREMIER PROPERTIES - New
 $490,000Active3 beds 2 baths2,480 sq. ft.
$490,000Active3 beds 2 baths2,480 sq. ft.584 Sunwood Drive, Loveland, CO 80538
MLS# IR1044399Listed by: EXP REALTY - HUB
