1656 S Gilpin Avenue, Loveland, CO 80537
Local realty services provided by:Better Homes and Gardens Real Estate Kenney & Company
1656 S Gilpin Avenue,Loveland, CO 80537
$680,000
- 3 Beds
- 2 Baths
- 1,654 sq. ft.
- Single family
- Active
Listed by:nanci garnand9702271327
Office:real
MLS#:IR1040392
Source:ML
Price summary
- Price:$680,000
- Price per sq. ft.:$411.12
About this home
ALL FURNISHINGS INCLUDED. Make offer without indoor or outdoor furnishings. This home was a Short Term Rental & is ready to go with all furnishings included. Previously listed with VBRO. 3 bedrooms, with extra beds. Primary bedrooms feature a walk-in closet and 3/4 bath with 2 shower heads, lights in the mirrors along with an extra bed and washer/dryer. Upstairs are 2 bedrooms and a full bath. One bedroom has a bunk bed with a double bed below and drawers built as steps to get to the upper bed. 3rd bedroom is set up with bed, nightstand and dressers. Great Room is perfect for entertaining. Couch with reclining chairs is set up for watching TV and to enjoy the fireplace that can be either gas or wood. Open to gourmet kitchen with granite countertops, bar counter with bar stools, french door refrigerator, gas stove, microwave, oven and dishwasher; drawers and cabinets full of cutlery, glassware, serving dishes, serving utensils. Dining room table and chairs stay along with all of the decorations. There is a butler bar area with wine refrigerator, storage for wine glasses and drawers right next to patio door. The outdoor space impresses with a 6-person hot tub, an outdoor shower that has hot & cold water from a metal palm tree with a monkey pull chain to turn on and off the water. Nice area to chat with padded outdoor chairs and table along with a gas fireplace. Fenced back yard with storage shed. Don't forget the gas grill for outdoor cooking. Extended driveway has space for boat or camper/rv. There is even a garden area on the side of the driveway. The entire house and shed have just recently been completely painted.
Contact an agent
Home facts
- Year built:1986
- Listing ID #:IR1040392
Rooms and interior
- Bedrooms:3
- Total bathrooms:2
- Full bathrooms:1
- Living area:1,654 sq. ft.
Heating and cooling
- Cooling:Ceiling Fan(s), Central Air
- Heating:Forced Air
Structure and exterior
- Roof:Composition
- Year built:1986
- Building area:1,654 sq. ft.
- Lot area:0.21 Acres
Schools
- High school:Thompson Valley
- Middle school:Other
- Elementary school:Sarah Milner
Utilities
- Water:Public
- Sewer:Public Sewer
Finances and disclosures
- Price:$680,000
- Price per sq. ft.:$411.12
- Tax amount:$2,217 (2024)
New listings near 1656 S Gilpin Avenue
- New
 $890,000Active3 beds 3 baths2,662 sq. ft.
$890,000Active3 beds 3 baths2,662 sq. ft.712 Colt Drive, Loveland, CO 80537
MLS# IR1044602Listed by: RE/MAX ALLIANCE-LOVELAND - New
 $775,000Active4 beds 3 baths3,229 sq. ft.
$775,000Active4 beds 3 baths3,229 sq. ft.805 Waxberry Court, Loveland, CO 80538
MLS# 6940665Listed by: HOMESMART REALTY - New
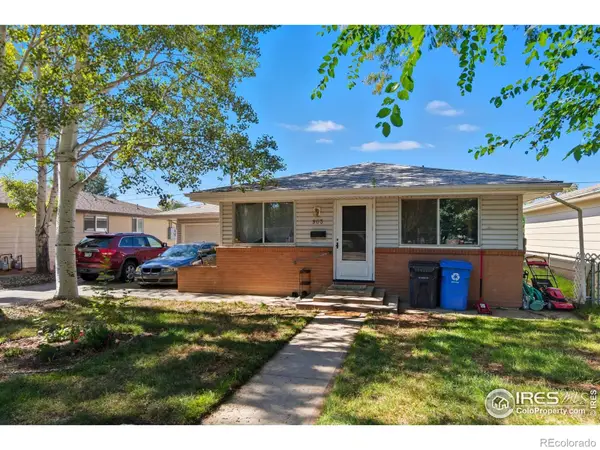 $500,000Active-- beds -- baths1,433 sq. ft.
$500,000Active-- beds -- baths1,433 sq. ft.901-903 W Kelly Drive, Loveland, CO 80537
MLS# IR1044600Listed by: GROUP CENTERRA - New
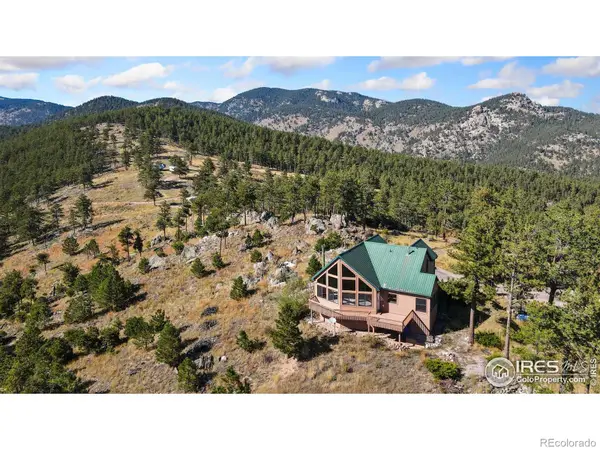 $1,050,000Active2 beds 2 baths1,987 sq. ft.
$1,050,000Active2 beds 2 baths1,987 sq. ft.965 Stone Mountain Ranch Road, Loveland, CO 80537
MLS# IR1044588Listed by: GROUP HARMONY - Open Sat, 11am to 1pmNew
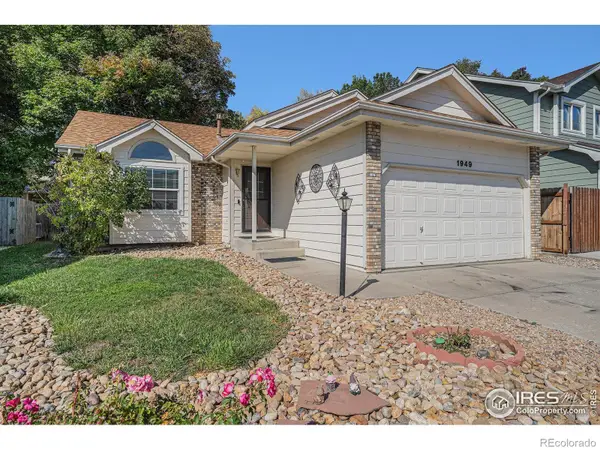 $395,000Active3 beds 2 baths1,440 sq. ft.
$395,000Active3 beds 2 baths1,440 sq. ft.1949 Hyde Drive, Loveland, CO 80538
MLS# IR1044577Listed by: THE COLORADO RE GROUP LLC - New
 $459,000Active2 beds 2 baths1,012 sq. ft.
$459,000Active2 beds 2 baths1,012 sq. ft.411 E 10th Street, Loveland, CO 80537
MLS# IR1044559Listed by: THE COLORADO RE GROUP LLC - New
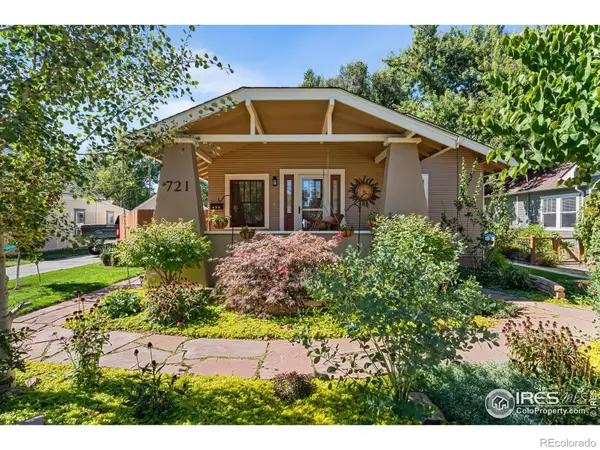 $490,000Active2 beds 2 baths1,238 sq. ft.
$490,000Active2 beds 2 baths1,238 sq. ft.721 Sheridan Avenue, Loveland, CO 80537
MLS# IR1044564Listed by: THE STATION REAL ESTATE - New
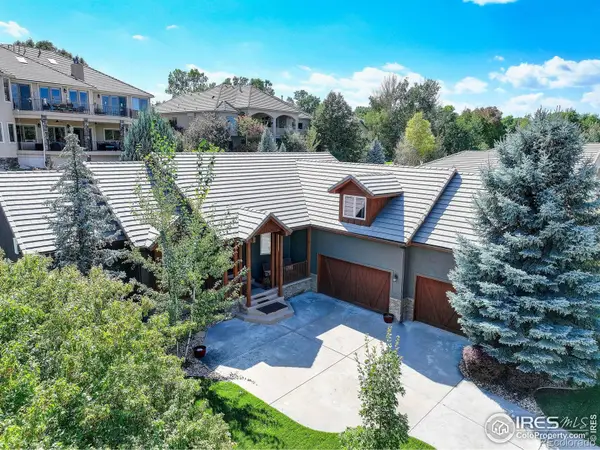 $990,000Active3 beds 4 baths5,256 sq. ft.
$990,000Active3 beds 4 baths5,256 sq. ft.5272 Fox Hollow Court, Loveland, CO 80537
MLS# IR1044571Listed by: COLDWELL BANKER REALTY- FORT COLLINS - Coming Soon
 $399,000Coming Soon3 beds 1 baths
$399,000Coming Soon3 beds 1 baths2609 Cedar Drive, Loveland, CO 80538
MLS# IR1044538Listed by: GROUP CENTERRA - New
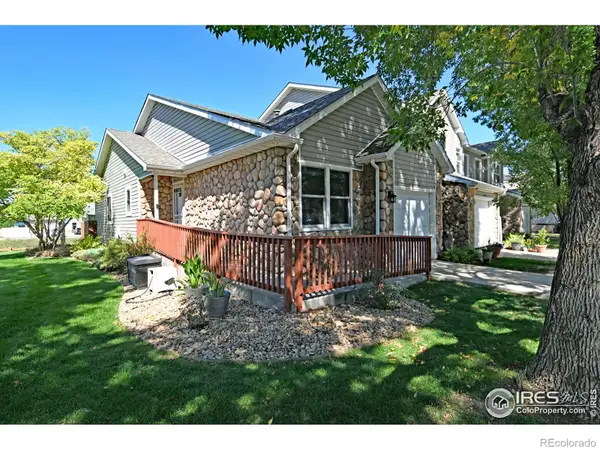 $375,000Active2 beds 1 baths922 sq. ft.
$375,000Active2 beds 1 baths922 sq. ft.1555 Oak Creek Drive, Loveland, CO 80538
MLS# IR1044543Listed by: RE/MAX ALLIANCE-FTC SOUTH
