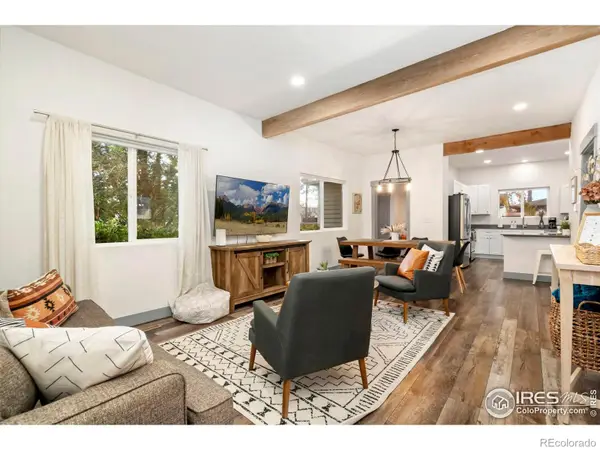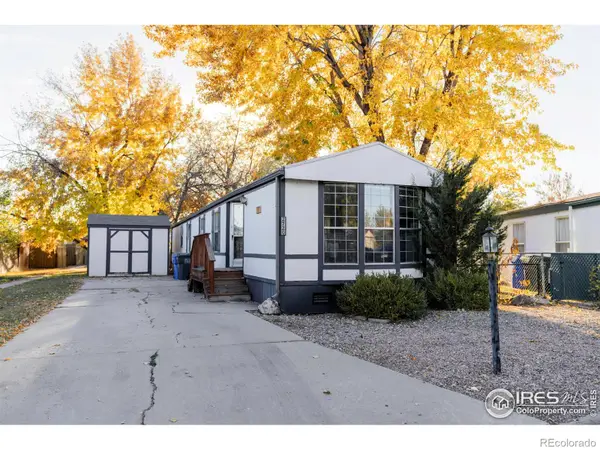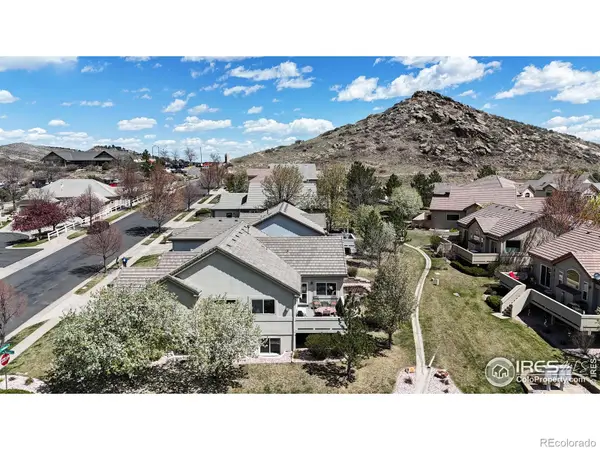1682 Stove Prairie Circle, Loveland, CO 80538
Local realty services provided by:Better Homes and Gardens Real Estate Kenney & Company
1682 Stove Prairie Circle,Loveland, CO 80538
$460,000
- 3 Beds
- 3 Baths
- 2,262 sq. ft.
- Single family
- Pending
Listed by: tara tooley9706907252
Office: tara tooley
MLS#:IR1040902
Source:ML
Price summary
- Price:$460,000
- Price per sq. ft.:$203.36
- Monthly HOA dues:$37.5
About this home
No more showings after 6pm Sun Oct 26. Property no longer for sale after 10/26. >>> Imagine settling into this beautifully updated Loveland home, your sanctuary in a desirable, walkable, and dog-friendly community. The sellers have invested over $30,000 in improvements, including a new HVAC system, new carpet, and luxury vinyl flooring upstairs. This is truly a turnkey property. >>>>The seamless, open-concept layout on the main level is perfect for hosting or enjoying quiet evenings, flowing effortlessly between the kitchen and living areas. Your peaceful retreat awaits in the comfortable 3 bedrooms upstairs. >>>>Enjoy your new lifestyle with convenience right outside your door: walk to nearby shops and parks, enjoy morning strolls, and access Hwy 34 effortlessly for a quick commute. The oversized 2-car garage and the wonderful backyard retreat with a deck and patio complete this ideal package. Embrace the Colorado lifestyle you've always dreamed of. Don't miss this opportunity!
Contact an agent
Home facts
- Year built:1999
- Listing ID #:IR1040902
Rooms and interior
- Bedrooms:3
- Total bathrooms:3
- Full bathrooms:2
- Half bathrooms:1
- Living area:2,262 sq. ft.
Heating and cooling
- Cooling:Central Air
- Heating:Forced Air
Structure and exterior
- Roof:Composition
- Year built:1999
- Building area:2,262 sq. ft.
- Lot area:0.19 Acres
Schools
- High school:Thompson Valley
- Middle school:Other
- Elementary school:Ponderosa
Utilities
- Water:Public
Finances and disclosures
- Price:$460,000
- Price per sq. ft.:$203.36
- Tax amount:$2,444 (2024)
New listings near 1682 Stove Prairie Circle
- New
 $570,000Active-- beds -- baths1,437 sq. ft.
$570,000Active-- beds -- baths1,437 sq. ft.303 N Garfield Avenue, Loveland, CO 80537
MLS# IR1047150Listed by: GROUP MULBERRY - New
 $420,000Active3 beds 3 baths1,305 sq. ft.
$420,000Active3 beds 3 baths1,305 sq. ft.928 Torrey Pine Place, Loveland, CO 80538
MLS# IR1047087Listed by: FOCAL REAL ESTATE GROUP - Open Tue, 12 to 4pmNew
 $549,400Active3 beds 3 baths2,526 sq. ft.
$549,400Active3 beds 3 baths2,526 sq. ft.2920 Donatello Street, Loveland, CO 80538
MLS# IR1047044Listed by: RE/MAX ALLIANCE-FTC SOUTH - New
 $225,000Active3 beds 2 baths980 sq. ft.
$225,000Active3 beds 2 baths980 sq. ft.2720 Mallow Place, Loveland, CO 80537
MLS# IR1047048Listed by: HOMESMART REALTY PARTNERS LVLD - New
 $419,000Active2 beds 2 baths1,219 sq. ft.
$419,000Active2 beds 2 baths1,219 sq. ft.1333 N Garfield Avenue, Loveland, CO 80537
MLS# IR1047033Listed by: SLIFER SMITH & FRAMPTON-NIWOT - New
 $774,900Active6 beds 4 baths3,819 sq. ft.
$774,900Active6 beds 4 baths3,819 sq. ft.3365 Wray Court, Loveland, CO 80538
MLS# IR1047025Listed by: HOMESMART REALTY GROUP LVLD - New
 $485,000Active3 beds 2 baths1,819 sq. ft.
$485,000Active3 beds 2 baths1,819 sq. ft.2421 Oleander Court, Loveland, CO 80538
MLS# IR1047009Listed by: HOME SAVINGS REALTY - New
 $533,000Active5 beds 4 baths2,832 sq. ft.
$533,000Active5 beds 4 baths2,832 sq. ft.1268 22nd Street Sw, Loveland, CO 80537
MLS# IR1047008Listed by: ANTINORA REAL ESTATE - New
 $669,000Active4 beds 3 baths3,246 sq. ft.
$669,000Active4 beds 3 baths3,246 sq. ft.520 Clubhouse Drive, Loveland, CO 80537
MLS# IR1047007Listed by: RE/MAX ALLIANCE-LOVELAND  $575,000Pending3 beds 2 baths1,850 sq. ft.
$575,000Pending3 beds 2 baths1,850 sq. ft.3268 Mcintosh Court, Loveland, CO 80538
MLS# IR1046974Listed by: GROUP CENTERRA
