1734 W 50th Street, Loveland, CO 80538
Local realty services provided by:Better Homes and Gardens Real Estate Kenney & Company
Listed by: dawn rowelldawn@dawnhomecollective.com,720-301-1476
Office: real broker, llc. dba real
MLS#:2303054
Source:ML
Price summary
- Price:$429,000
- Price per sq. ft.:$205.36
- Monthly HOA dues:$300
About this home
Low-Maintenance Living in Kendall Brook for under $430K — No Metro District!
Modern townhome in NW Loveland with lower monthly costs and HOA-covered internet, cable, trash & snow. Private fenced courtyard, open main level, quartz kitchen, gas fireplace, 2 ensuite bedrooms with walk-in closets + loft, and an oversized 2-car garage. Unfinished basement for future space! Steps to the Loveland Trail System + close to shopping, lakes & Fort Collins. Whether you’re looking for a lock and leave lifestyle or simply prefer low maintenance living, this home is for you. This is a one Owner pet-free home.
Inside, enjoy an open living concept, eat-in chef’s kitchen with elegant 42" cabinetry with crown molding, a subway tile backsplash, quartz countertops, and stainless steel appliances. Warm engineered hardwood floors and a cozy living room fireplace with designer tile surround add style and comfort. Upstairs, the primary suite features vaulted ceilings, a luxury ensuite bath, and a conveniently located laundry room on the bedroom level. A second bedroom with its own private ensuite bath and a versatile loft/flex space complete the upper level. The unfinished basement provides additional living or recreation space plus a tankless on-demand water heater for energy savings and plumbing already in place for future customization
For convenience, there’s an oversized 2-car garage—perfect for extra storage for Colorado toys. Nestled on a quiet courtyard where neighbors gather and trails connect, you’re just steps from the Louden Trail and Loveland’s scenic trail system, and minutes to Fort Collins, mountain parks, lakes, golf, shopping, and entertainment.
Be sure to view the 3-D Virtual Tour, Drone Photos, Floor Plan, and Full Listing Video—schedule your showing today!
Contact an agent
Home facts
- Year built:2019
- Listing ID #:2303054
Rooms and interior
- Bedrooms:2
- Total bathrooms:3
- Full bathrooms:2
- Living area:2,089 sq. ft.
Heating and cooling
- Cooling:Central Air
- Heating:Forced Air
Structure and exterior
- Roof:Composition
- Year built:2019
- Building area:2,089 sq. ft.
- Lot area:0.04 Acres
Schools
- High school:Loveland
- Middle school:Lucile Erwin
- Elementary school:Centennial
Utilities
- Water:Public
- Sewer:Public Sewer
Finances and disclosures
- Price:$429,000
- Price per sq. ft.:$205.36
- Tax amount:$1,984 (2024)
New listings near 1734 W 50th Street
- New
 $325,000Active5 beds 2 baths2,436 sq. ft.
$325,000Active5 beds 2 baths2,436 sq. ft.4349 Page Place, Loveland, CO 80537
MLS# IR1047700Listed by: PROPERTY PARTNERS - Open Sat, 11am to 1pmNew
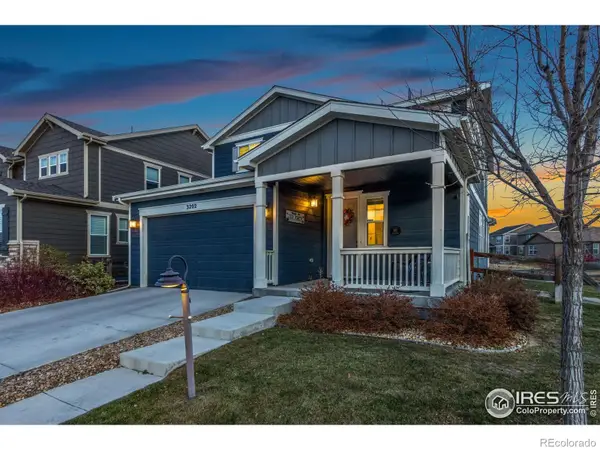 $635,000Active5 beds 3 baths2,698 sq. ft.
$635,000Active5 beds 3 baths2,698 sq. ft.3202 Loomis Lake Court, Loveland, CO 80538
MLS# IR1047664Listed by: C3 REAL ESTATE SOLUTIONS, LLC - New
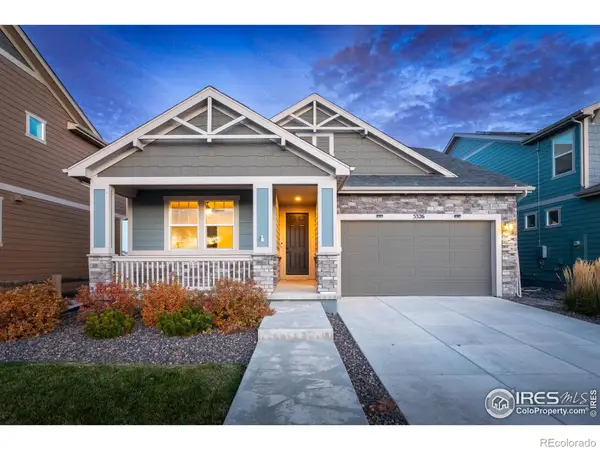 $579,000Active5 beds 4 baths3,062 sq. ft.
$579,000Active5 beds 4 baths3,062 sq. ft.3326 Ice Lake Court, Loveland, CO 80538
MLS# IR1047671Listed by: C3 REAL ESTATE SOLUTIONS, LLC - Open Sat, 10am to 12pmNew
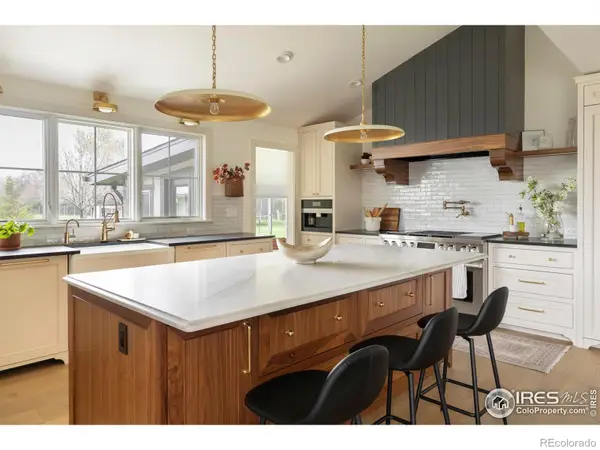 $1,265,000Active4 beds 4 baths3,526 sq. ft.
$1,265,000Active4 beds 4 baths3,526 sq. ft.2506 Suncrest Drive, Loveland, CO 80537
MLS# IR1047654Listed by: ROOTS REAL ESTATE - New
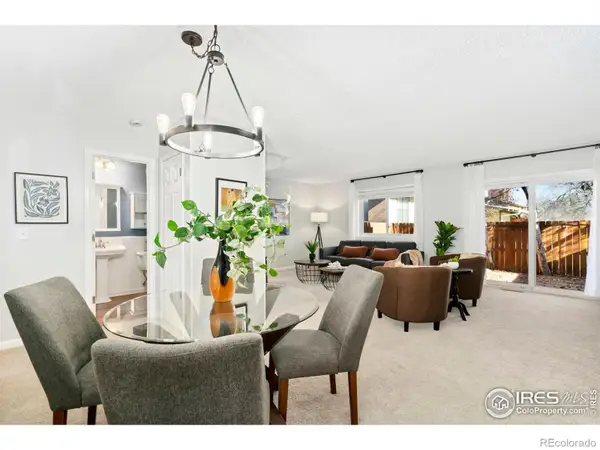 $369,000Active3 beds 3 baths2,160 sq. ft.
$369,000Active3 beds 3 baths2,160 sq. ft.1464 Capulin Drive, Loveland, CO 80538
MLS# IR1047653Listed by: GROUP HARMONY - Open Sat, 10 to 10:30amNew
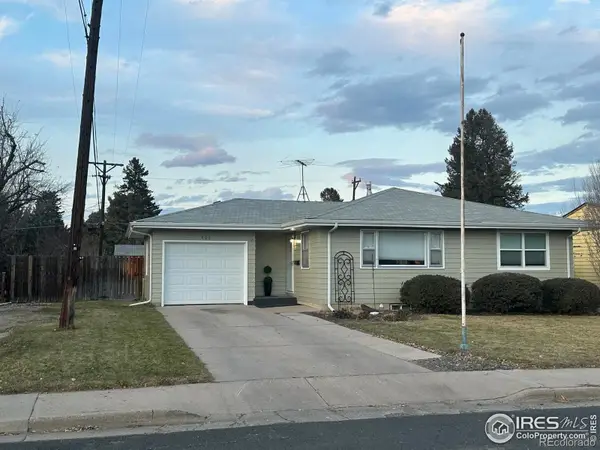 $425,000Active4 beds 2 baths1,911 sq. ft.
$425,000Active4 beds 2 baths1,911 sq. ft.401 Crescent Drive, Loveland, CO 80538
MLS# IR1047640Listed by: REAL - Open Sun, 12 to 2pmNew
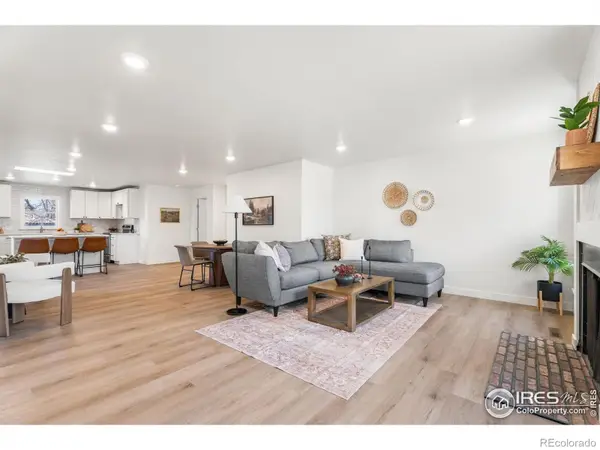 $500,000Active4 beds 3 baths2,701 sq. ft.
$500,000Active4 beds 3 baths2,701 sq. ft.4020 Cottonwood Drive, Loveland, CO 80538
MLS# IR1047614Listed by: GROUP HARMONY - Open Sat, 12 to 3pmNew
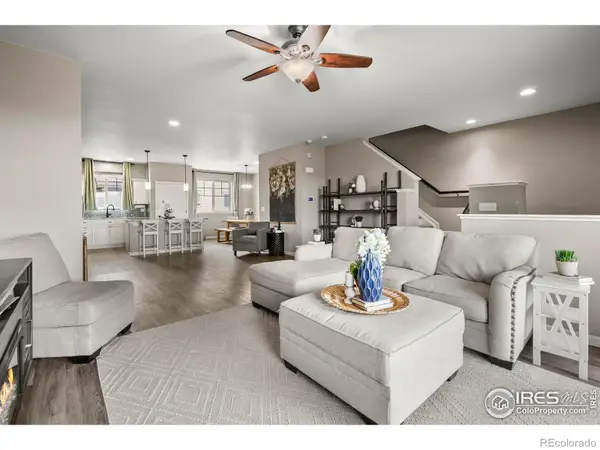 $479,000Active3 beds 3 baths2,074 sq. ft.
$479,000Active3 beds 3 baths2,074 sq. ft.2577 Trio Falls Drive, Loveland, CO 80538
MLS# IR1047590Listed by: KENTWOOD RE NORTHERN PROP LLC - New
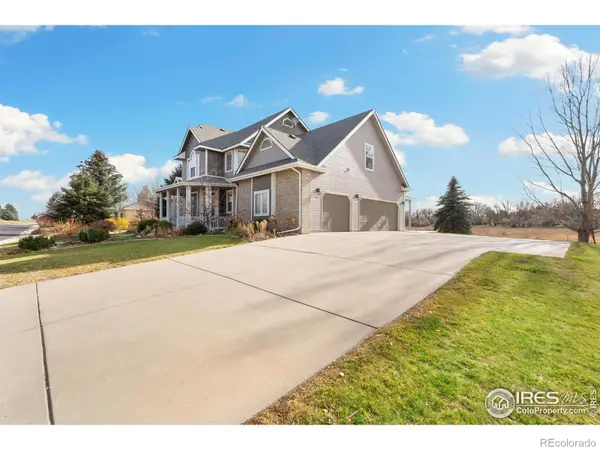 $1,250,000Active5 beds 4 baths4,603 sq. ft.
$1,250,000Active5 beds 4 baths4,603 sq. ft.562 Bald Eagle Way, Loveland, CO 80537
MLS# IR1047578Listed by: GROUP LOVELAND - New
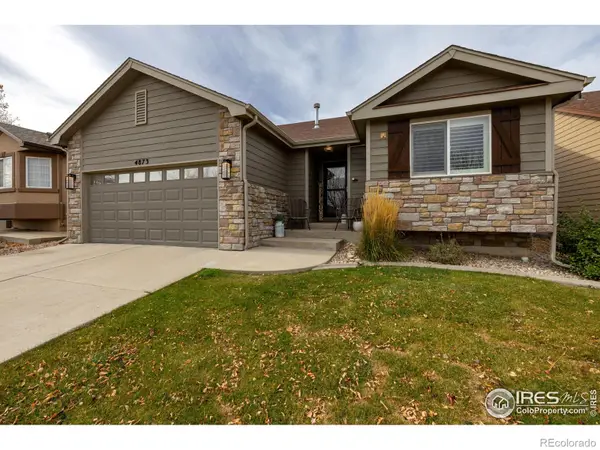 $599,900Active3 beds 3 baths2,587 sq. ft.
$599,900Active3 beds 3 baths2,587 sq. ft.4873 Frisco Avenue, Loveland, CO 80538
MLS# IR1047579Listed by: RE/MAX ALLIANCE-FTC SOUTH
