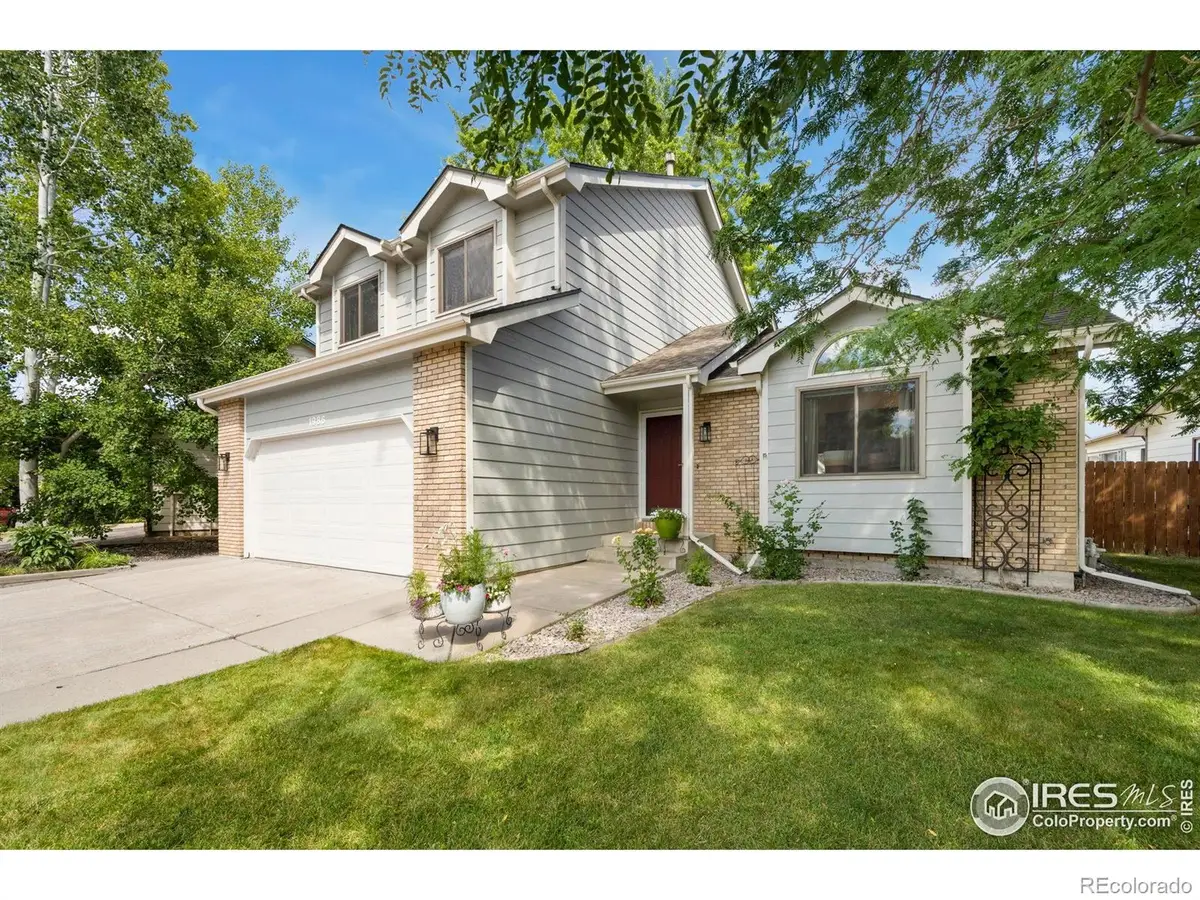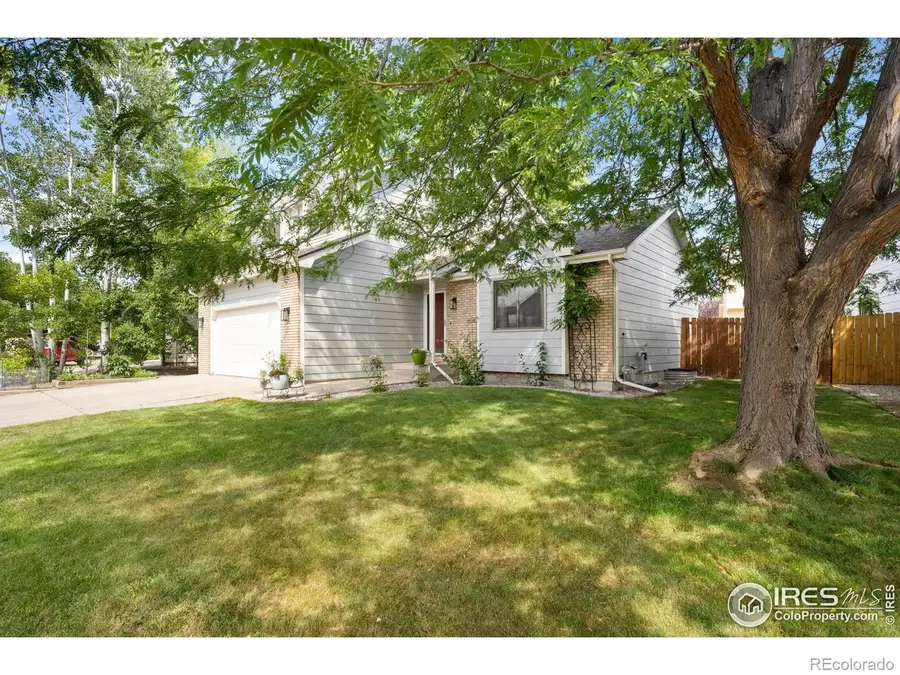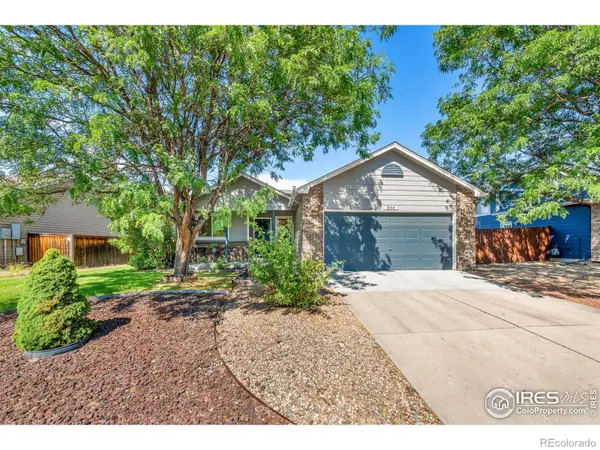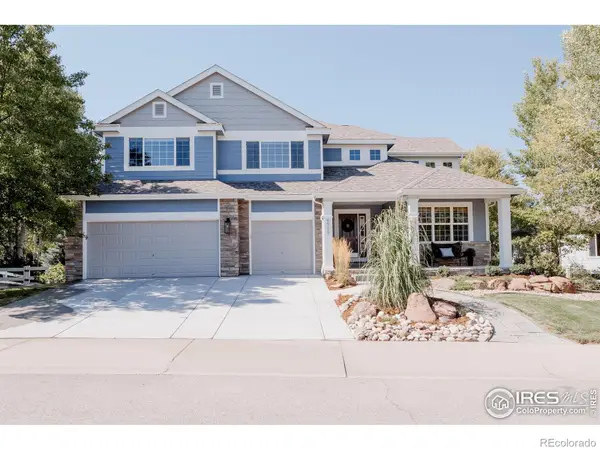1986 Hyde Drive, Loveland, CO 80538
Local realty services provided by:Better Homes and Gardens Real Estate Kenney & Company



1986 Hyde Drive,Loveland, CO 80538
$500,000
- 3 Beds
- 3 Baths
- 2,228 sq. ft.
- Single family
- Active
Listed by:travis annameier9703804163
Office:c3 real estate solutions, llc.
MLS#:IR1038850
Source:ML
Price summary
- Price:$500,000
- Price per sq. ft.:$224.42
- Monthly HOA dues:$16.67
About this home
Fabulous listing in desirable Allendale neighborhood with trail access to Boyd Lake State Park featuring wood floors, vaulted ceilings, gas fireplace, granite countertop, newer stainless appliances including gas range, and an open floorplan. Lots of natural light in this home with additional finished space in finished basement, new furnace and AC, Ecobee thermostat, whole-house fan, and vaulted ceilings in the primary. Windows on front of home have been updated. Outside this great home one is greeted with an inviting covered front porch, large patio in rear with garden beds and flagstone walkway/patio area. There's even a gas line to the patio for grilling, firepits, and entertaining. In addition to being fully fenced, the yard has sprinklers and working drip lines in garden beds. New exterior paint and new garage door. Moments from neighborhood park, trail connecting to multiple lakes, shopping, and easy access to both downtown Loveland and I-25. Where else do you find this level of amenities with no metro district?!
Contact an agent
Home facts
- Year built:1993
- Listing Id #:IR1038850
Rooms and interior
- Bedrooms:3
- Total bathrooms:3
- Full bathrooms:1
- Half bathrooms:1
- Living area:2,228 sq. ft.
Heating and cooling
- Cooling:Ceiling Fan(s), Central Air
- Heating:Forced Air
Structure and exterior
- Roof:Composition
- Year built:1993
- Building area:2,228 sq. ft.
- Lot area:0.14 Acres
Schools
- High school:Mountain View
- Middle school:Other
- Elementary school:Other
Utilities
- Water:Public
- Sewer:Public Sewer
Finances and disclosures
- Price:$500,000
- Price per sq. ft.:$224.42
- Tax amount:$2,444 (2024)
New listings near 1986 Hyde Drive
- Open Sat, 11am to 2pmNew
 $475,000Active3 beds 3 baths2,136 sq. ft.
$475,000Active3 beds 3 baths2,136 sq. ft.844 Kaitlyn Circle, Loveland, CO 80537
MLS# IR1041391Listed by: C3 REAL ESTATE SOLUTIONS, LLC - New
 $545,000Active4 beds 3 baths2,690 sq. ft.
$545,000Active4 beds 3 baths2,690 sq. ft.2422 Steamboat Springs Street, Loveland, CO 80538
MLS# IR1041369Listed by: WEST AND MAIN HOMES - New
 $290,000Active2 beds 2 baths1,488 sq. ft.
$290,000Active2 beds 2 baths1,488 sq. ft.1233 Garfield Avenue, Loveland, CO 80537
MLS# 9754003Listed by: KERRY TAYLOR - Coming Soon
 $1,200,000Coming Soon5 beds 5 baths
$1,200,000Coming Soon5 beds 5 baths6565 Seaside Drive, Loveland, CO 80538
MLS# IR1041352Listed by: C3 REAL ESTATE SOLUTIONS, LLC - Open Sat, 11am to 1pmNew
 $549,900Active5 beds 2 baths2,798 sq. ft.
$549,900Active5 beds 2 baths2,798 sq. ft.3565 Carbondale Street, Loveland, CO 80538
MLS# IR1041345Listed by: RE/MAX ALLIANCE-LOVELAND - Coming Soon
 $385,000Coming Soon3 beds 1 baths
$385,000Coming Soon3 beds 1 baths1902 Diana Drive, Loveland, CO 80537
MLS# IR1041302Listed by: RE/MAX ALLIANCE-FTC SOUTH - New
 $785,000Active-- beds -- baths4,288 sq. ft.
$785,000Active-- beds -- baths4,288 sq. ft.138 Juniper Place, Loveland, CO 80538
MLS# IR1041311Listed by: HELIX PROPERTIES, LLC - New
 $700,000Active-- beds -- baths4,288 sq. ft.
$700,000Active-- beds -- baths4,288 sq. ft.126 Juniper Place, Loveland, CO 80538
MLS# IR1041313Listed by: HELIX PROPERTIES, LLC - Open Sat, 11am to 2pmNew
 $619,000Active4 beds 3 baths3,974 sq. ft.
$619,000Active4 beds 3 baths3,974 sq. ft.5071 Georgetown Drive, Loveland, CO 80538
MLS# IR1041285Listed by: JENNIFER LOW HOMES - Open Fri, 4 to 6pmNew
 $368,500Active2 beds 1 baths1,064 sq. ft.
$368,500Active2 beds 1 baths1,064 sq. ft.1000 W Eisenhower Boulevard #12, Loveland, CO 80537
MLS# IR1041288Listed by: COLDWELL BANKER REALTY-NOCO
