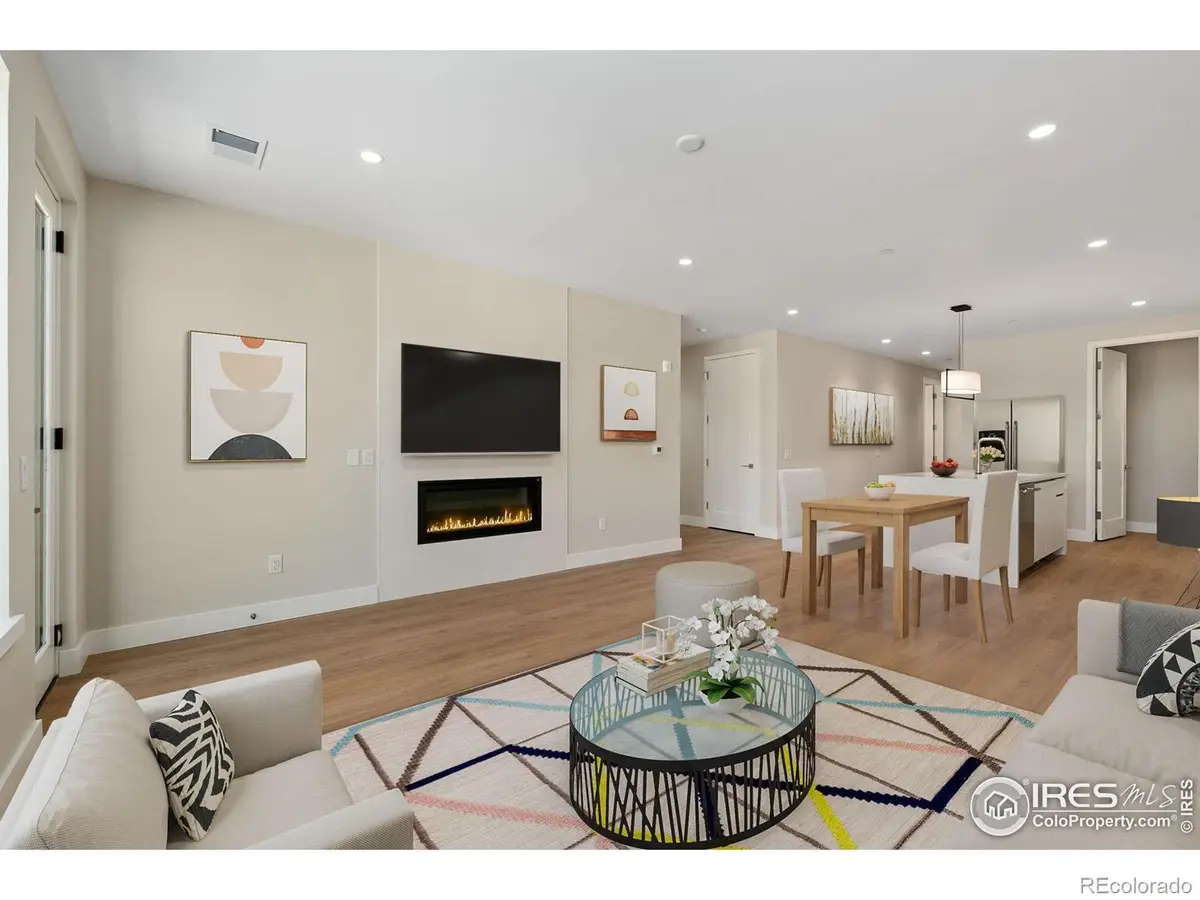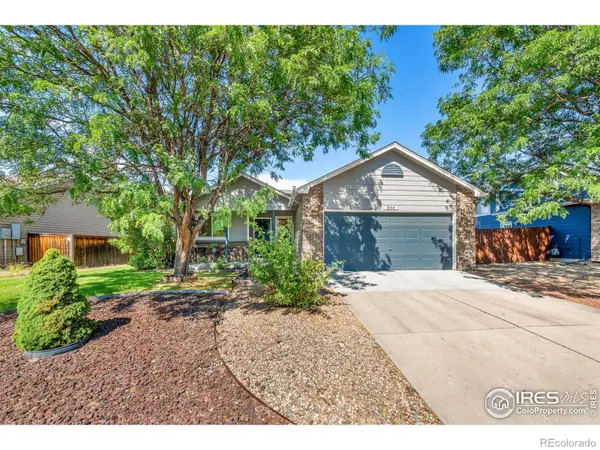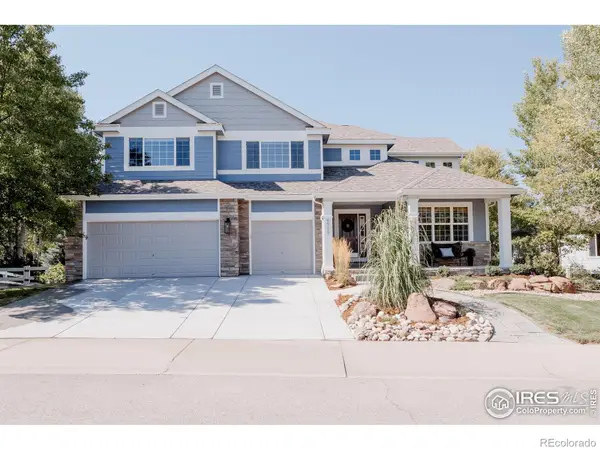205 E 6th Street #203, Loveland, CO 80537
Local realty services provided by:Better Homes and Gardens Real Estate Kenney & Company



205 E 6th Street #203,Loveland, CO 80537
$860,000
- 2 Beds
- 2 Baths
- 1,471 sq. ft.
- Condominium
- Active
Listed by:ryan livingston9702263990
Office:re/max alliance-ftc south
MLS#:IR1027666
Source:ML
Price summary
- Price:$860,000
- Price per sq. ft.:$584.64
- Monthly HOA dues:$475
About this home
Welcome to The Collection-where world-class architecture, a prime downtown location, and historical significance converge in Loveland's premier luxury condominium project. This distinguished building stands on the historic site of Loveland's first public library, blending timeless charm with modern design.Located in the heart of downtown, The Collection is central to local restaurants, festivals, boutique shops, grocery stores, music venues, and more.Each residence is fully custom-designed, providing homeowners a living space that is entirely one-of-a-kind. North-facing Unit 203 features a private balcony with stunning views of the Rocky Mountains to the northwest-a perfect place to unwind and take in the scenery.The open floor plan includes a seamless kitchen, dining, and living area accented by a modern gas fireplace with full tile surround. The kitchen is appointed with custom European cabinetry, an oversized island, quartz countertops, and premium stainless Thermador appliances, including a 5-burner gas cooktop.The spacious primary suite offers a luxurious five-piece ensuite bath with custom finishes throughout. A guest bedroom features its own full ensuite bath, ensuring privacy and comfort for visitors.For added convenience, Unit 203 includes a reserved parking space in the secure, enclosed ground-level garage, along with a private storage unit-all located just feet from the elevator.Residents enjoy premium amenities, including a fourth-floor fitness center, indoor/outdoor entertainment areas with a kitchenette, TV lounge, conference space, and a sprawling rooftop deck featuring an outdoor fireplace, BBQ grills, and multiple lounge areas.The Collection offers a rare opportunity to own a fully custom luxury condominium in one of Loveland's most historically significant locations. Multiple floor plans and finishes are available-be sure to explore them all.
Contact an agent
Home facts
- Year built:2024
- Listing Id #:IR1027666
Rooms and interior
- Bedrooms:2
- Total bathrooms:2
- Full bathrooms:1
- Living area:1,471 sq. ft.
Heating and cooling
- Cooling:Central Air
- Heating:Forced Air
Structure and exterior
- Roof:Membrane
- Year built:2024
- Building area:1,471 sq. ft.
Schools
- High school:Thompson Valley
- Middle school:Other
- Elementary school:Truscott
Utilities
- Water:Public
- Sewer:Public Sewer
Finances and disclosures
- Price:$860,000
- Price per sq. ft.:$584.64
New listings near 205 E 6th Street #203
- Open Sat, 11am to 2pmNew
 $475,000Active3 beds 3 baths2,136 sq. ft.
$475,000Active3 beds 3 baths2,136 sq. ft.844 Kaitlyn Circle, Loveland, CO 80537
MLS# IR1041391Listed by: C3 REAL ESTATE SOLUTIONS, LLC - New
 $545,000Active4 beds 3 baths2,690 sq. ft.
$545,000Active4 beds 3 baths2,690 sq. ft.2422 Steamboat Springs Street, Loveland, CO 80538
MLS# IR1041369Listed by: WEST AND MAIN HOMES - New
 $290,000Active2 beds 2 baths1,488 sq. ft.
$290,000Active2 beds 2 baths1,488 sq. ft.1233 Garfield Avenue, Loveland, CO 80537
MLS# 9754003Listed by: KERRY TAYLOR - Coming Soon
 $1,200,000Coming Soon5 beds 5 baths
$1,200,000Coming Soon5 beds 5 baths6565 Seaside Drive, Loveland, CO 80538
MLS# IR1041352Listed by: C3 REAL ESTATE SOLUTIONS, LLC - Open Sat, 11am to 1pmNew
 $549,900Active5 beds 2 baths2,798 sq. ft.
$549,900Active5 beds 2 baths2,798 sq. ft.3565 Carbondale Street, Loveland, CO 80538
MLS# IR1041345Listed by: RE/MAX ALLIANCE-LOVELAND - Coming Soon
 $385,000Coming Soon3 beds 1 baths
$385,000Coming Soon3 beds 1 baths1902 Diana Drive, Loveland, CO 80537
MLS# IR1041302Listed by: RE/MAX ALLIANCE-FTC SOUTH - New
 $785,000Active-- beds -- baths4,288 sq. ft.
$785,000Active-- beds -- baths4,288 sq. ft.138 Juniper Place, Loveland, CO 80538
MLS# IR1041311Listed by: HELIX PROPERTIES, LLC - New
 $700,000Active-- beds -- baths4,288 sq. ft.
$700,000Active-- beds -- baths4,288 sq. ft.126 Juniper Place, Loveland, CO 80538
MLS# IR1041313Listed by: HELIX PROPERTIES, LLC - Open Sat, 11am to 2pmNew
 $619,000Active4 beds 3 baths3,974 sq. ft.
$619,000Active4 beds 3 baths3,974 sq. ft.5071 Georgetown Drive, Loveland, CO 80538
MLS# IR1041285Listed by: JENNIFER LOW HOMES - Open Fri, 4 to 6pmNew
 $368,500Active2 beds 1 baths1,064 sq. ft.
$368,500Active2 beds 1 baths1,064 sq. ft.1000 W Eisenhower Boulevard #12, Loveland, CO 80537
MLS# IR1041288Listed by: COLDWELL BANKER REALTY-NOCO
