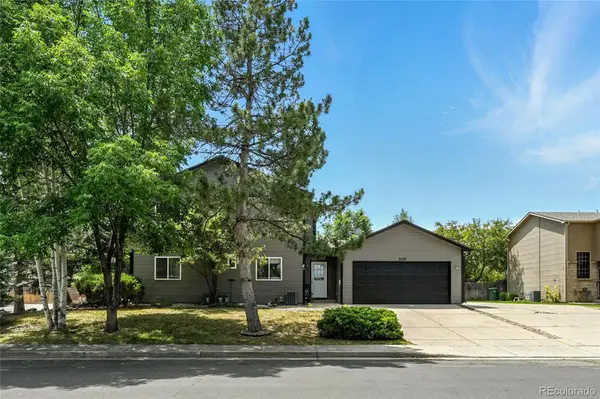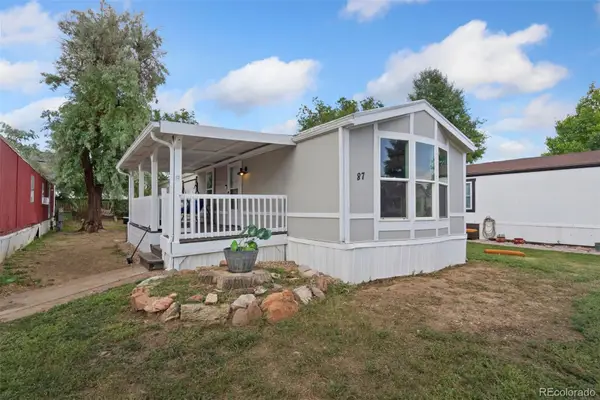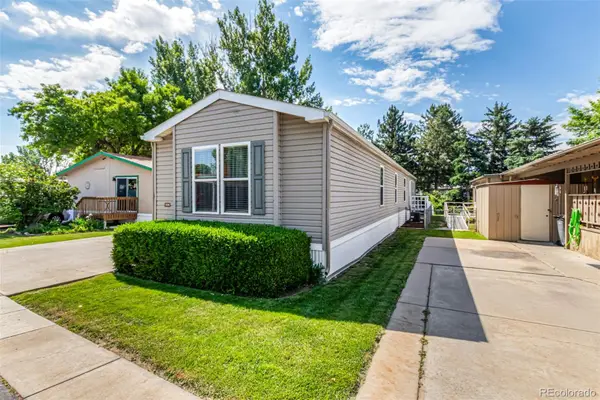2069 Bear Creek Place, Loveland, CO 80538
Local realty services provided by:Better Homes and Gardens Real Estate Kenney & Company
Listed by:jo jewell9706672707
Office:coldwell banker realty-noco
MLS#:IR1044136
Source:ML
Price summary
- Price:$475,000
- Price per sq. ft.:$227.38
- Monthly HOA dues:$75
About this home
Nestled in a picturesque village-like setting, this delightful single-family home offers the perfect blend of comfort, convenience, and character. Inside, the spacious living room features both a whole house fan and also a cozy fireplace, creating a warm and welcoming atmosphere year-round. The gorgeous hardwood floors in the living room, dining room and stairs add a feel of luxury and style. The kitchen, with tiled flooring, a dual-fuel range/oven and great cabinetry, is delightful and efficient. The thoughtfully designed layout also includes a powder room and main-floor laundry room for added ease and functionality. Upstairs, generously sized bedrooms and well-appointed bathrooms provide space for the whole family. The primary bathroom has a new large walk-in shower with a lifetime warranty. Mountain views and Boyd Lake views are yours to enjoy! Outside, step onto the inviting covered front porch and enjoy an ideal spot for morning coffee or evening relaxation. In the backyard, enjoy the flagstone patio and superb landscaping, complete with a garden area. The 2-car garage is perfect for vehicles and toys. With its prime location near High Plains School, Medical Center of the Rockies, Northern Colorado Regional Airport, shopping centers, restaurants, and quick access to I-25, this home is as practical as it is charming. Whether you're drawn to the tranquil lake views, a lovely interior, gardening in your yard, or the quaint village ambience, this two-story gem will remind you of days gone by and is ready to welcome you home.
Contact an agent
Home facts
- Year built:2003
- Listing ID #:IR1044136
Rooms and interior
- Bedrooms:3
- Total bathrooms:3
- Full bathrooms:1
- Half bathrooms:1
- Living area:2,089 sq. ft.
Heating and cooling
- Cooling:Ceiling Fan(s), Central Air
- Heating:Forced Air
Structure and exterior
- Roof:Composition
- Year built:2003
- Building area:2,089 sq. ft.
- Lot area:0.12 Acres
Schools
- High school:Mountain View
- Middle school:High Plains
- Elementary school:High Plains
Utilities
- Water:Public
- Sewer:Public Sewer
Finances and disclosures
- Price:$475,000
- Price per sq. ft.:$227.38
- Tax amount:$2,285 (2024)
New listings near 2069 Bear Creek Place
 $114,500Active3 beds 2 baths924 sq. ft.
$114,500Active3 beds 2 baths924 sq. ft.221 W 57th Street, Loveland, CO 80538
MLS# 9612432Listed by: STRATEGIC REAL ESTATE AND DEVELOPMENT SERVICES $335,000Active1 beds 1 baths925 sq. ft.
$335,000Active1 beds 1 baths925 sq. ft.4622 Hahns Peak Drive #103, Loveland, CO 80538
MLS# IR1042631Listed by: BERKSHIRE HATHAWAY HOMESERVICES ROCKY MOUNTAIN, REALTORS-FORT COLLINS $415,000Active2 beds 2 baths1,488 sq. ft.
$415,000Active2 beds 2 baths1,488 sq. ft.1560 10th Street Sw, Loveland, CO 80537
MLS# IR1043281Listed by: LC REAL ESTATE GROUP, LLC $760,000Active3 beds 3 baths1,940 sq. ft.
$760,000Active3 beds 3 baths1,940 sq. ft.27775 Blackfoot Road, Loveland, CO 80534
MLS# IR1043591Listed by: LIV SOTHEBY'S INTL REALTY $1,495,000Active13 beds 12 baths1,793 sq. ft.
$1,495,000Active13 beds 12 baths1,793 sq. ft.2120-2126 3rd Street Sw, Loveland, CO 80537
MLS# 1597049Listed by: THE AGENCY - BOULDER $45,000Active2 beds 2 baths1,056 sq. ft.
$45,000Active2 beds 2 baths1,056 sq. ft.221 W 57th Street, Loveland, CO 80538
MLS# 2492366Listed by: KELLER WILLIAMS ADVANTAGE REALTY LLC $70,000Active4 beds 2 baths952 sq. ft.
$70,000Active4 beds 2 baths952 sq. ft.221 W 57th Street, Loveland, CO 80538
MLS# 4240455Listed by: C3 REAL ESTATE SOLUTIONS LLC $47,500Active2 beds 2 baths1,022 sq. ft.
$47,500Active2 beds 2 baths1,022 sq. ft.221 W 57th Street, Loveland, CO 80538
MLS# 5798900Listed by: ORTIZ & ASSOCIATE INC. $110,000Active3 beds 2 baths1,280 sq. ft.
$110,000Active3 beds 2 baths1,280 sq. ft.1396 Sunset Place, Loveland, CO 80537
MLS# 9952646Listed by: KELLER WILLIAMS ADVANTAGE REALTY LLC $385,000Active2 beds 2 baths896 sq. ft.
$385,000Active2 beds 2 baths896 sq. ft.2566 Trio Falls Drive, Loveland, CO 80538
MLS# IR1028181Listed by: COLDWELL BANKER REALTY-NOCO
