217 Meadowview Drive, Loveland, CO 80537
Local realty services provided by:Better Homes and Gardens Real Estate Kenney & Company
217 Meadowview Drive,Loveland, CO 80537
$1,400,000
- 5 Beds
- 3 Baths
- 5,655 sq. ft.
- Single family
- Pending
Listed by:dae jung trejodaehanjungtrejo@gmail.com,720-916-8926
Office:keller williams realty urban elite
MLS#:8644453
Source:ML
Price summary
- Price:$1,400,000
- Price per sq. ft.:$247.57
About this home
Welcome to Meadowview, a fully remodeled country retreat offering over 5,600 sq. ft. of luxury living space on more than 4 acres. With endless room to entertain, incredible storage, and unique features throughout, this property is designed for both lifestyle and functionality.
Outdoors, you’ll love the massive patio space for gatherings, complemented by lilac plants, evergreens, and lush lawn. The property includes an insulated 16x24 building with power—perfect for storage, a workshop, or additional entertaining space—as well as a 30x65 covered parking area ideal for RVs, ATVs, boats, or semis. For horse lovers, the property accommodates up to 8 animals, making it the perfect country oasis close to amenities.
Inside, the home offers 6 bedrooms, 3 baths, tall ceilings, and a freshly remodeled primary suite (2025) with a walk-in closet, spa-like bath, and its own private deck. You’ll also find a workout room, mud room, laundry chute, plumbing for a full-house vacuum system, and dual furnaces.
The recently added 900+ sq. ft. rec room is a showstopper, filled with natural light and perfect for entertaining. The game room comes furnished with shuffleboard and additional furniture included for the buyer’s enjoyment.
Storage is abundant with “The Storage Cave,” a unique drive-in basement area for yard equipment or toys on wheels, plus extra crawl space storage.
Enjoy evenings in the hot tub, relax on the covered deck, or take advantage of the 220 50-amp plug for your larger equipment. With thoughtful updates, flexible spaces, and unmatched amenities, this move-in ready property is one-of-a-kind.
Contact an agent
Home facts
- Year built:1996
- Listing ID #:8644453
Rooms and interior
- Bedrooms:5
- Total bathrooms:3
- Full bathrooms:1
- Half bathrooms:1
- Living area:5,655 sq. ft.
Heating and cooling
- Cooling:Central Air
- Heating:Forced Air, Propane
Structure and exterior
- Roof:Composition
- Year built:1996
- Building area:5,655 sq. ft.
- Lot area:4.36 Acres
Schools
- High school:Thompson Valley
- Middle school:Bill Reed
- Elementary school:Carrie Martin
Utilities
- Water:Public
- Sewer:Septic Tank
Finances and disclosures
- Price:$1,400,000
- Price per sq. ft.:$247.57
- Tax amount:$6,083 (2024)
New listings near 217 Meadowview Drive
- New
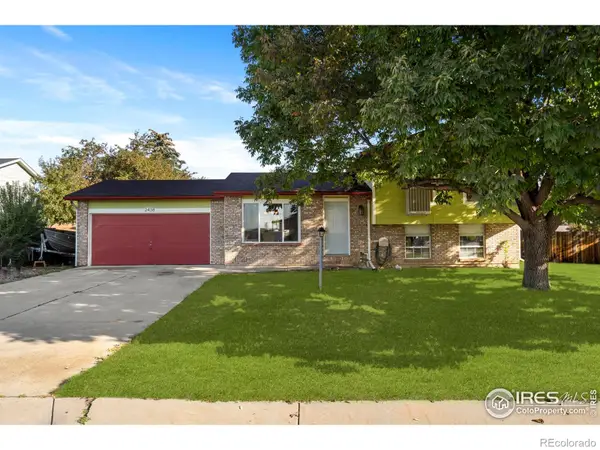 $350,000Active3 beds 2 baths1,332 sq. ft.
$350,000Active3 beds 2 baths1,332 sq. ft.2438 W Linda Drive, Loveland, CO 80537
MLS# IR1044397Listed by: BERKSHIRE HATHAWAY HOMESERVICES ROCKY MOUNTAIN, REALTORS-FORT COLLINS - New
 $400,000Active5 beds 2 baths2,436 sq. ft.
$400,000Active5 beds 2 baths2,436 sq. ft.4349 Page Place, Loveland, CO 80537
MLS# IR1044398Listed by: PROPERTY PARTNERS - Coming Soon
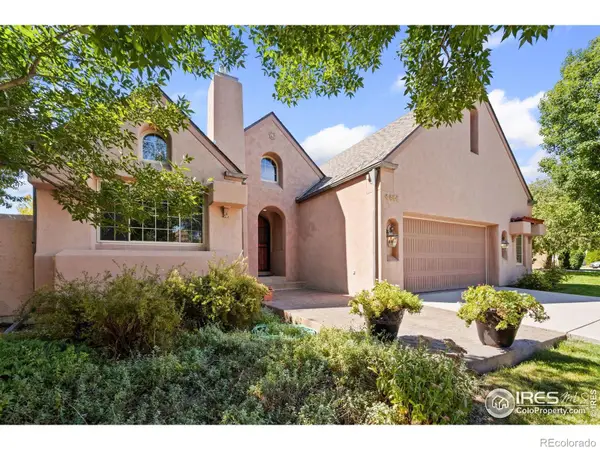 $695,000Coming Soon4 beds 4 baths
$695,000Coming Soon4 beds 4 baths4406 Chateau Drive, Loveland, CO 80538
MLS# IR1044388Listed by: GROUP MULBERRY - New
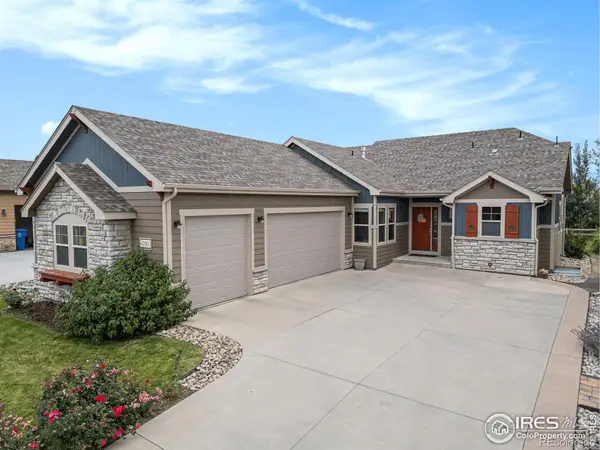 $679,000Active4 beds 3 baths2,784 sq. ft.
$679,000Active4 beds 3 baths2,784 sq. ft.5180 Brandywine Drive, Loveland, CO 80538
MLS# IR1044379Listed by: FOCAL REAL ESTATE GROUP - Coming Soon
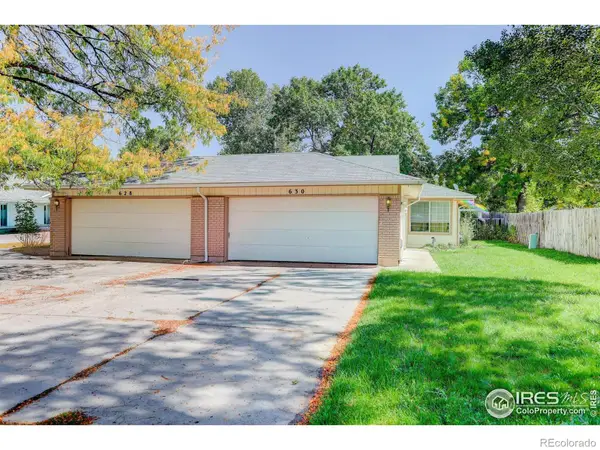 $615,000Coming Soon-- beds -- baths
$615,000Coming Soon-- beds -- baths628-630 Jocelyn Drive, Loveland, CO 80537
MLS# IR1044375Listed by: COLDWELL BANKER REALTY-NOCO - Open Sat, 10am to 12pmNew
 $400,000Active2 beds 2 baths1,035 sq. ft.
$400,000Active2 beds 2 baths1,035 sq. ft.707 E 8th Street, Loveland, CO 80537
MLS# IR1044361Listed by: WEST AND MAIN HOMES - New
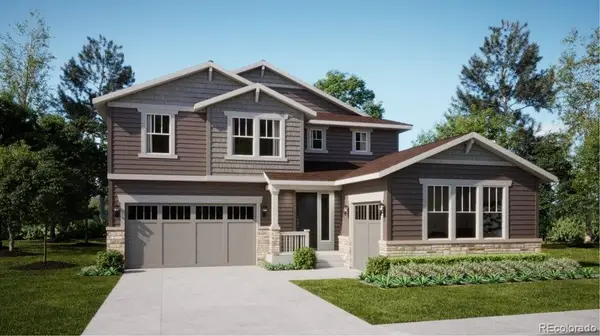 $926,000Active5 beds 4 baths4,266 sq. ft.
$926,000Active5 beds 4 baths4,266 sq. ft.3002 Ironton Drive, Loveland, CO 80538
MLS# 6819177Listed by: RE/MAX PROFESSIONALS - New
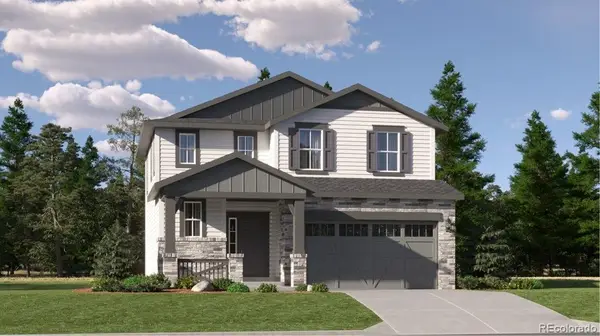 $647,950Active3 beds 3 baths2,699 sq. ft.
$647,950Active3 beds 3 baths2,699 sq. ft.3174 Gladstone Avenue, Loveland, CO 80534
MLS# 6884732Listed by: RE/MAX PROFESSIONALS - New
 $495,000Active4 beds 3 baths2,456 sq. ft.
$495,000Active4 beds 3 baths2,456 sq. ft.850 Gardenia Drive, Loveland, CO 80537
MLS# IR1044294Listed by: HOMESMART REALTY GROUP LVLD - New
 $325,000Active3 beds 3 baths2,244 sq. ft.
$325,000Active3 beds 3 baths2,244 sq. ft.4733 Degas Drive, Loveland, CO 80538
MLS# IR1044264Listed by: RE/MAX ALLIANCE-FTC SOUTH
