2252 Derby Hill Drive, Loveland, CO 80537
Local realty services provided by:Better Homes and Gardens Real Estate Kenney & Company
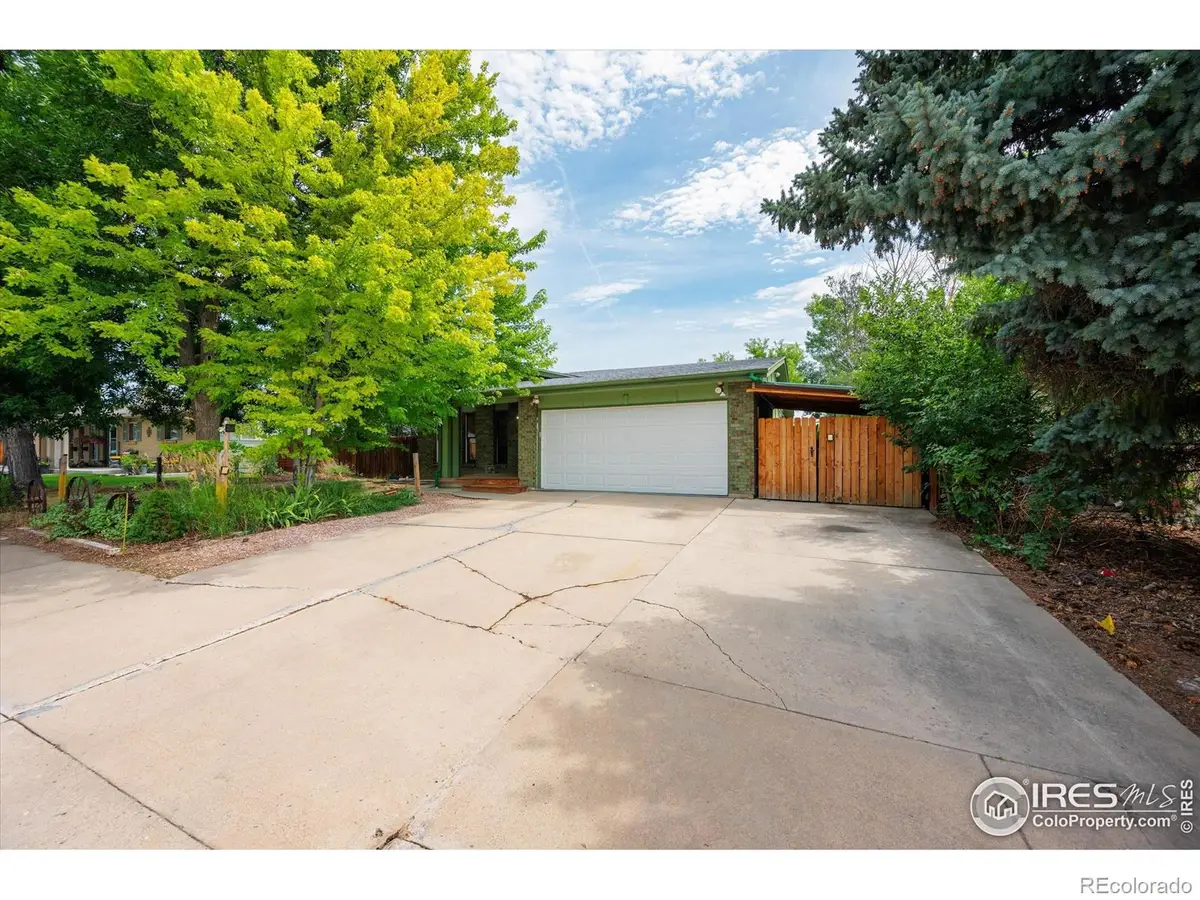
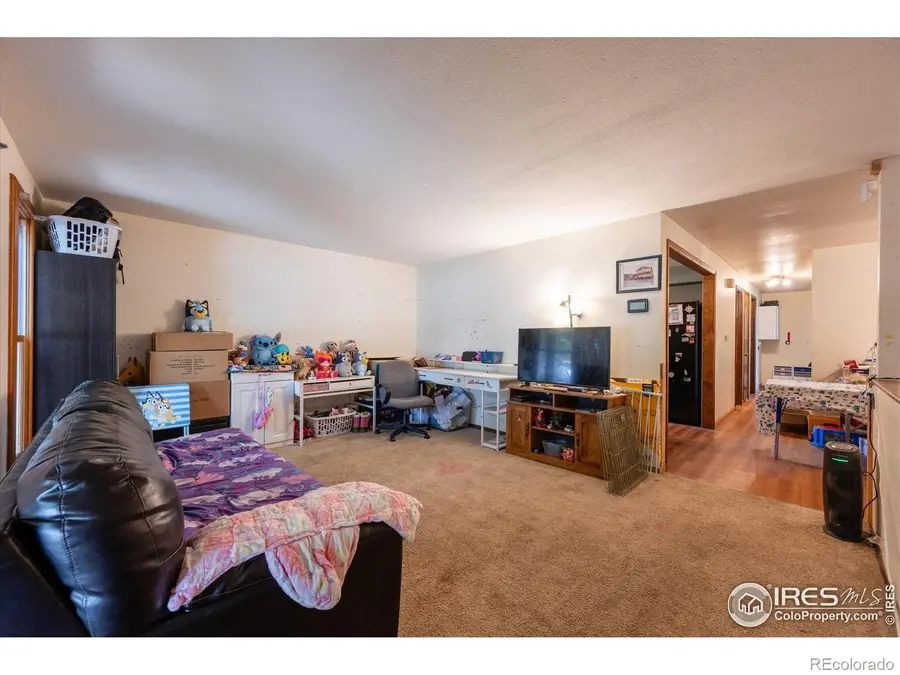
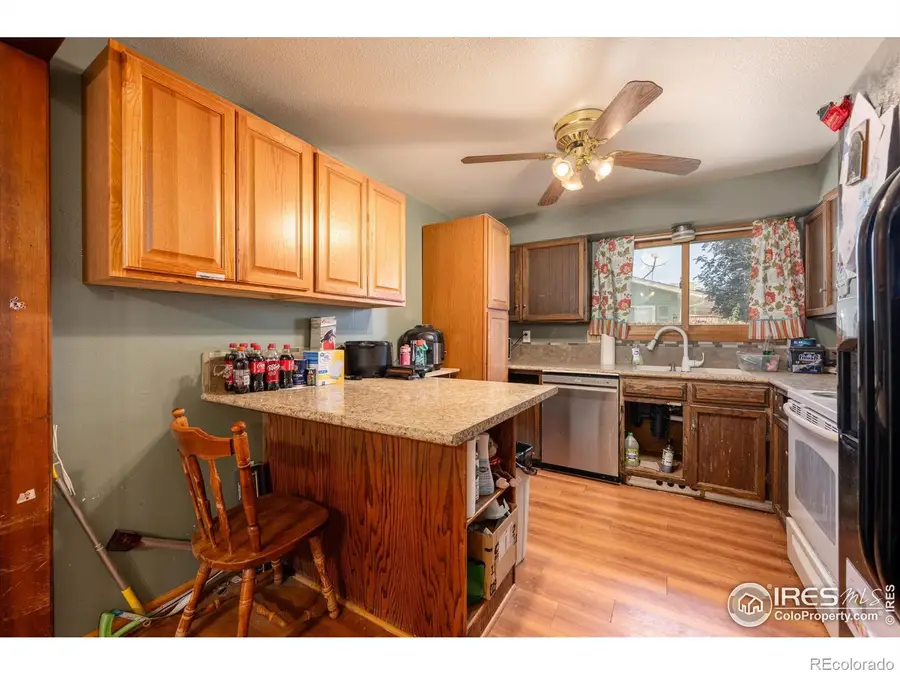
Listed by:crystal whitworth9704821781
Office:re/max alliance-ftc dwtn
MLS#:IR1039833
Source:ML
Price summary
- Price:$399,900
- Price per sq. ft.:$182.52
About this home
Opportunity knocks in the desirable Derby Hill subdivision! This spacious 4-bedroom, 3-bathroom ranch-style home with a finished basement and 2-car garage sits on a generously sized 7,338 sq ft lot and offers the ideal canvas for a savvy investor, flipper, or buyer looking to build instant equity. Priced to reflect the renovation work needed, this home is being sold as-is and will not qualify for FHA or VA financing.Originally built in 1977, the home offers great bones and layout flexibility, including a main-level sunroom that floods with natural light, a comfortable front porch, and a backyard deck perfect for outdoor living. The backyard is a standout feature with its size and potential, while it will need landscaping work, it already includes mature trees and established shrubs that provide a great foundation for future outdoor living or entertaining spaces.Inside, you'll find a classic floorplan with potential to modernize to your taste. The basement includes a wood-burning fireplace (currently covered) and bonus living space, ideal for a future media room, game room, or guest quarters.Additional highlights include a two-car attached garage and a bonus carport-style parking area on the side of the home, great for extra vehicles, toys, or tools. Set in a quiet, established neighborhood close to parks, schools, and Loveland's many amenities, this home offers a rare chance to invest in a property with strong upside potential.With vision and renovation, this property is ready to be transformed into something truly special. A great opportunity for the right buyer to build equity and bring new life to a well-located home in a popular Loveland neighborhood.
Contact an agent
Home facts
- Year built:1977
- Listing Id #:IR1039833
Rooms and interior
- Bedrooms:4
- Total bathrooms:3
- Full bathrooms:1
- Living area:2,191 sq. ft.
Heating and cooling
- Cooling:Ceiling Fan(s), Central Air
- Heating:Forced Air
Structure and exterior
- Roof:Composition
- Year built:1977
- Building area:2,191 sq. ft.
- Lot area:0.17 Acres
Schools
- High school:Thompson Valley
- Middle school:Other
- Elementary school:Truscott
Utilities
- Water:Public
- Sewer:Public Sewer
Finances and disclosures
- Price:$399,900
- Price per sq. ft.:$182.52
- Tax amount:$2,008 (2024)
New listings near 2252 Derby Hill Drive
- Open Sat, 11am to 2pmNew
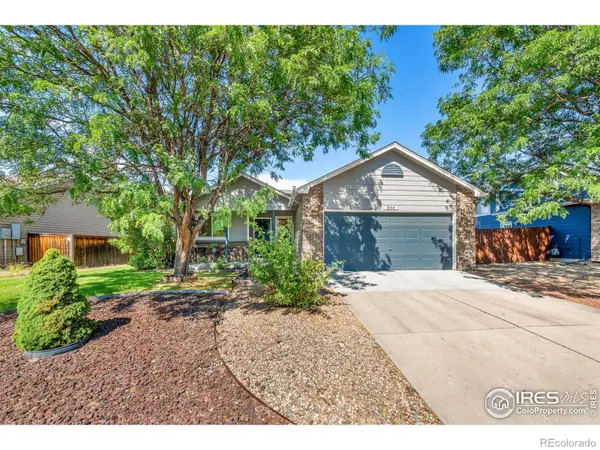 $475,000Active3 beds 3 baths2,136 sq. ft.
$475,000Active3 beds 3 baths2,136 sq. ft.844 Kaitlyn Circle, Loveland, CO 80537
MLS# IR1041391Listed by: C3 REAL ESTATE SOLUTIONS, LLC - New
 $545,000Active4 beds 3 baths2,690 sq. ft.
$545,000Active4 beds 3 baths2,690 sq. ft.2422 Steamboat Springs Street, Loveland, CO 80538
MLS# IR1041369Listed by: WEST AND MAIN HOMES - New
 $290,000Active2 beds 2 baths1,488 sq. ft.
$290,000Active2 beds 2 baths1,488 sq. ft.1233 Garfield Avenue, Loveland, CO 80537
MLS# 9754003Listed by: KERRY TAYLOR - Coming Soon
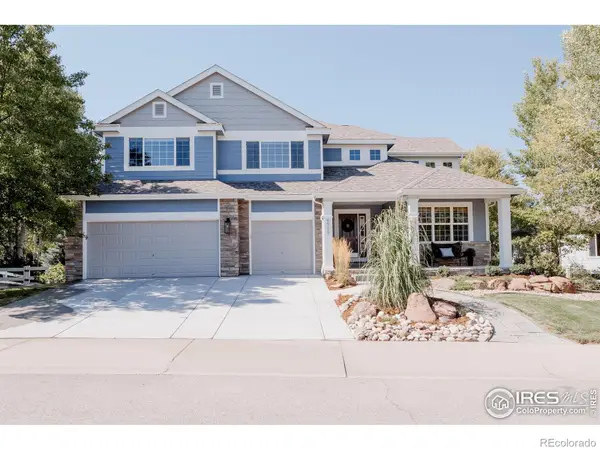 $1,200,000Coming Soon5 beds 5 baths
$1,200,000Coming Soon5 beds 5 baths6565 Seaside Drive, Loveland, CO 80538
MLS# IR1041352Listed by: C3 REAL ESTATE SOLUTIONS, LLC - Open Sat, 11am to 1pmNew
 $549,900Active5 beds 2 baths2,798 sq. ft.
$549,900Active5 beds 2 baths2,798 sq. ft.3565 Carbondale Street, Loveland, CO 80538
MLS# IR1041345Listed by: RE/MAX ALLIANCE-LOVELAND - Coming Soon
 $385,000Coming Soon3 beds 1 baths
$385,000Coming Soon3 beds 1 baths1902 Diana Drive, Loveland, CO 80537
MLS# IR1041302Listed by: RE/MAX ALLIANCE-FTC SOUTH - New
 $785,000Active-- beds -- baths4,288 sq. ft.
$785,000Active-- beds -- baths4,288 sq. ft.138 Juniper Place, Loveland, CO 80538
MLS# IR1041311Listed by: HELIX PROPERTIES, LLC - New
 $700,000Active-- beds -- baths4,288 sq. ft.
$700,000Active-- beds -- baths4,288 sq. ft.126 Juniper Place, Loveland, CO 80538
MLS# IR1041313Listed by: HELIX PROPERTIES, LLC - Open Sat, 11am to 2pmNew
 $619,000Active4 beds 3 baths3,974 sq. ft.
$619,000Active4 beds 3 baths3,974 sq. ft.5071 Georgetown Drive, Loveland, CO 80538
MLS# IR1041285Listed by: JENNIFER LOW HOMES - Open Fri, 4 to 6pmNew
 $368,500Active2 beds 1 baths1,064 sq. ft.
$368,500Active2 beds 1 baths1,064 sq. ft.1000 W Eisenhower Boulevard #12, Loveland, CO 80537
MLS# IR1041288Listed by: COLDWELL BANKER REALTY-NOCO
