2409 Flora Drive, Loveland, CO 80537
Local realty services provided by:Better Homes and Gardens Real Estate Kenney & Company
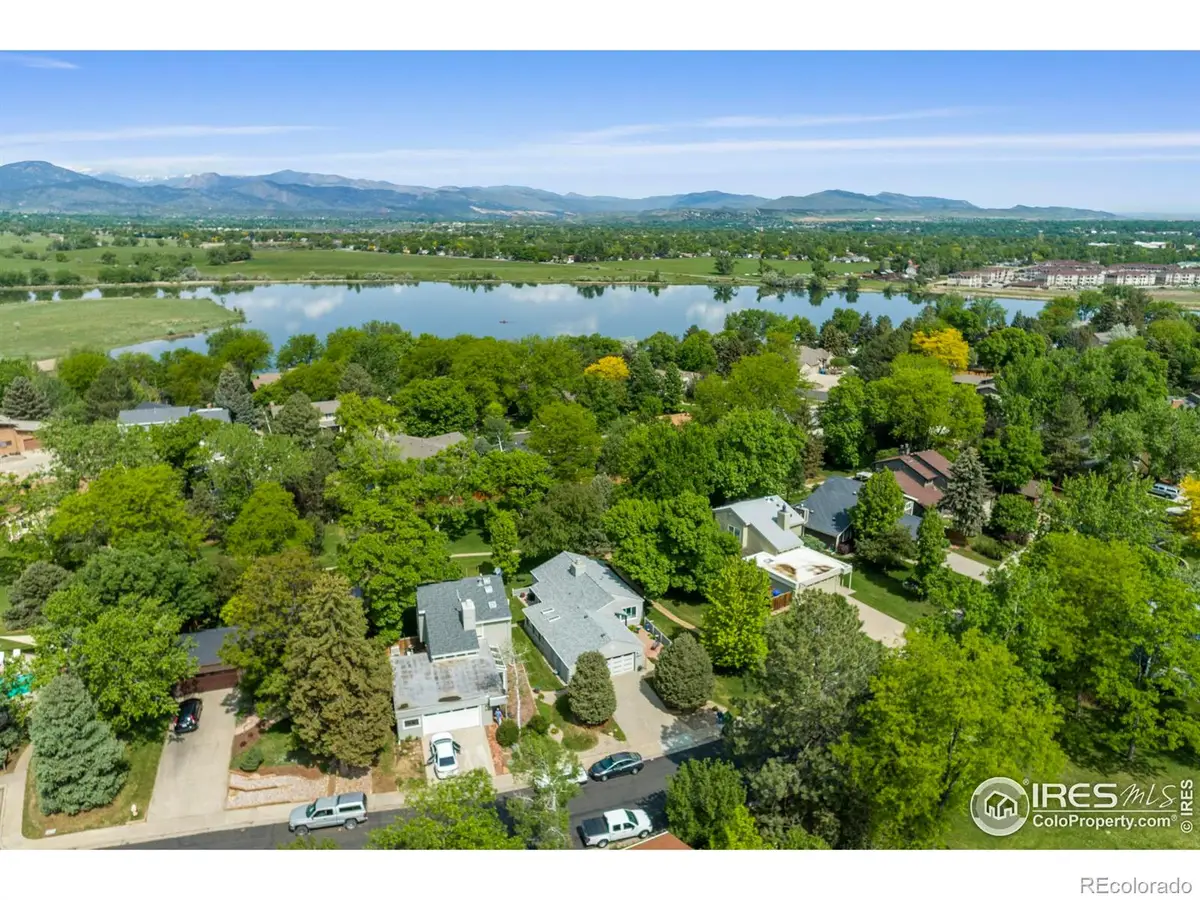
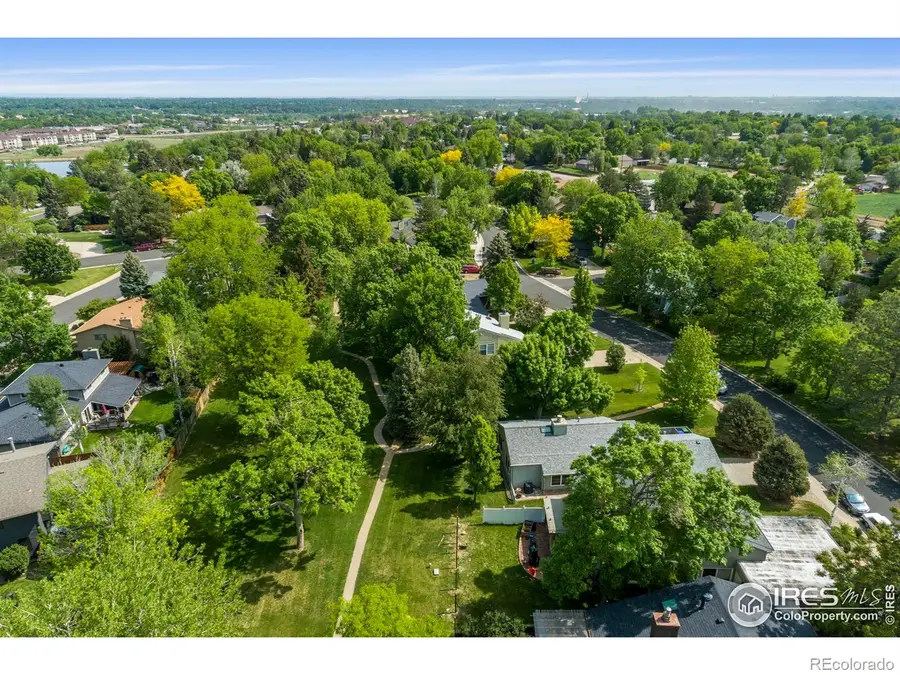
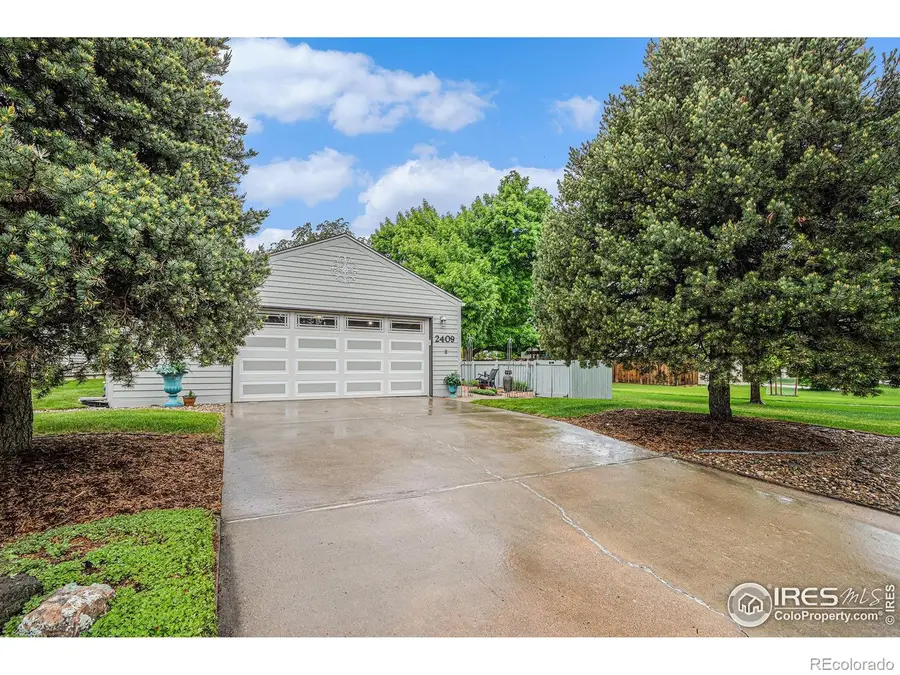
2409 Flora Drive,Loveland, CO 80537
$450,000
- 3 Beds
- 2 Baths
- 1,476 sq. ft.
- Single family
- Active
Listed by:the mullenberg team9704131589
Office:exp realty - northern co
MLS#:IR1035368
Source:ML
Price summary
- Price:$450,000
- Price per sq. ft.:$304.88
- Monthly HOA dues:$66.67
About this home
BACK ON THE MARKET THROUGH NO FAULT OF THE HOME. Welcome to easy living in the highly desirable Lakeside Terrace neighborhood in SW Loveland! This immaculate ranch-style home offers an open-concept floorplan & tall vaulted ceilings with lots of natural light- all on one beautifully designed level. 3 beds and 2 full baths plus laundry all on the main level. You'll love the bright sunroom- an ideal bonus space to relax with a book, enjoy morning coffee, or host gatherings year-round. Enjoy the cozy fireplace in the living room. Spacious primary suite with attached private ensuite bath & walk-in closet. Step outside and enjoy the serenity of backing to OPEN SPACE with no neighbor behind you or beside you, with the added privacy and beauty of a surrounding HOA-maintained greenbelt. And when it's time for fun, you're just a short walk to the neighborhood swimming pool- perfect for summer days! An oversized 2-car garage provides ample room for vehicles, tools, or extra storage. Two beautiful patios both front and back provide zen-like settings for gardening and listening to nature. And with close proximity to all the shops, restaurants, and outdoor adventures Loveland has to offer, this location truly has it all. Don't miss your chance to call this immaculate home your own. Homes like this in such a prime setting don't come around often! Call for your private tour today!
Contact an agent
Home facts
- Year built:1974
- Listing Id #:IR1035368
Rooms and interior
- Bedrooms:3
- Total bathrooms:2
- Full bathrooms:2
- Living area:1,476 sq. ft.
Heating and cooling
- Cooling:Ceiling Fan(s), Central Air
- Heating:Forced Air
Structure and exterior
- Roof:Composition
- Year built:1974
- Building area:1,476 sq. ft.
- Lot area:0.13 Acres
Schools
- High school:Thompson Valley
- Middle school:Other
- Elementary school:Other
Utilities
- Water:Public
Finances and disclosures
- Price:$450,000
- Price per sq. ft.:$304.88
New listings near 2409 Flora Drive
- New
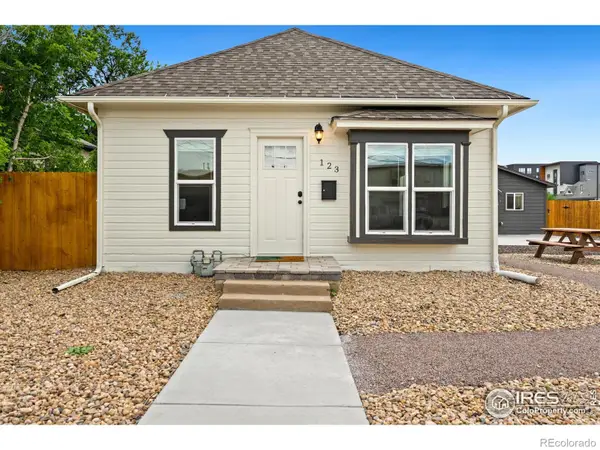 $700,000Active-- beds -- baths1,792 sq. ft.
$700,000Active-- beds -- baths1,792 sq. ft.123 2nd Street Se, Loveland, CO 80537
MLS# IR1041443Listed by: C3 REAL ESTATE SOLUTIONS, LLC - New
 $680,000Active5 beds 4 baths2,958 sq. ft.
$680,000Active5 beds 4 baths2,958 sq. ft.3084 Marcy Place, Loveland, CO 80537
MLS# IR1041435Listed by: GROUP CENTERRA - New
 $600,000Active4 beds 3 baths3,612 sq. ft.
$600,000Active4 beds 3 baths3,612 sq. ft.486 Osceola Drive, Loveland, CO 80538
MLS# IR1041438Listed by: KITTLE REAL ESTATE - New
 $434,900Active3 beds 1 baths1,300 sq. ft.
$434,900Active3 beds 1 baths1,300 sq. ft.1554 S Del Norte Avenue, Loveland, CO 80537
MLS# 5972301Listed by: IDEAL REALTY LLC - New
 $975,000Active3 beds 3 baths2,733 sq. ft.
$975,000Active3 beds 3 baths2,733 sq. ft.684 Deer Meadow Drive, Loveland, CO 80537
MLS# IR1041420Listed by: RE/MAX ALLIANCE-FTC SOUTH - New
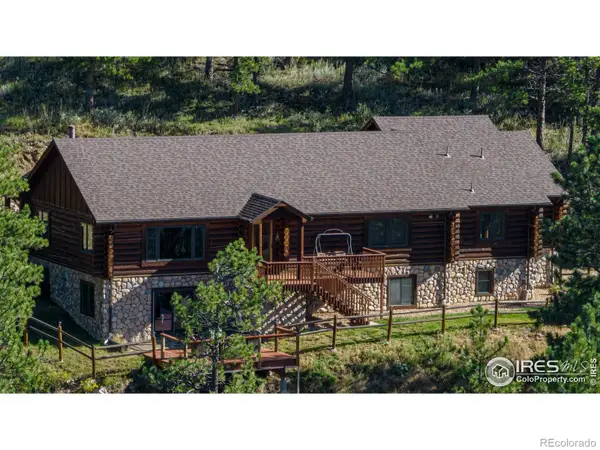 $1,630,000Active4 beds 3 baths3,100 sq. ft.
$1,630,000Active4 beds 3 baths3,100 sq. ft.17375 W County Road 18e, Loveland, CO 80537
MLS# IR1041401Listed by: HAYDEN OUTDOORS - WINDSOR - New
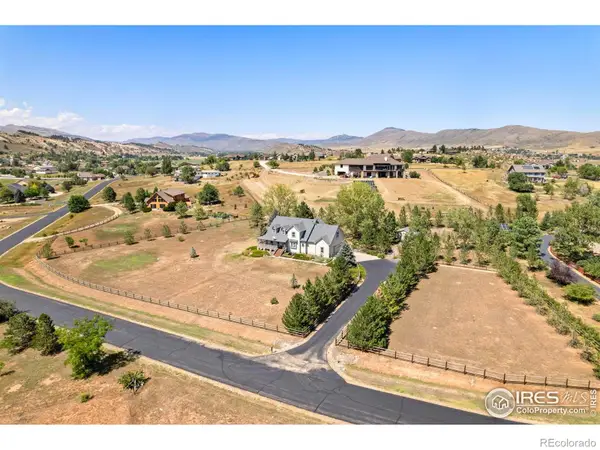 $975,000Active5 beds 4 baths4,385 sq. ft.
$975,000Active5 beds 4 baths4,385 sq. ft.3244 Huckleberry Way, Loveland, CO 80538
MLS# IR1041395Listed by: REAL - Coming Soon
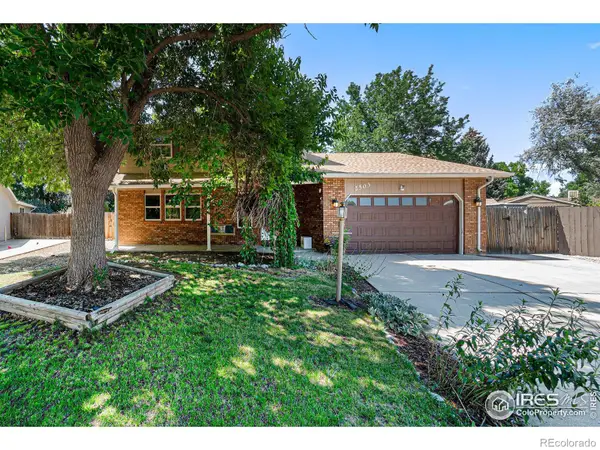 $599,000Coming Soon4 beds 4 baths
$599,000Coming Soon4 beds 4 baths2503 Silver Fir Avenue, Loveland, CO 80538
MLS# IR1041398Listed by: RE/MAX ALLIANCE-FTC DWTN - Open Sat, 11am to 2pmNew
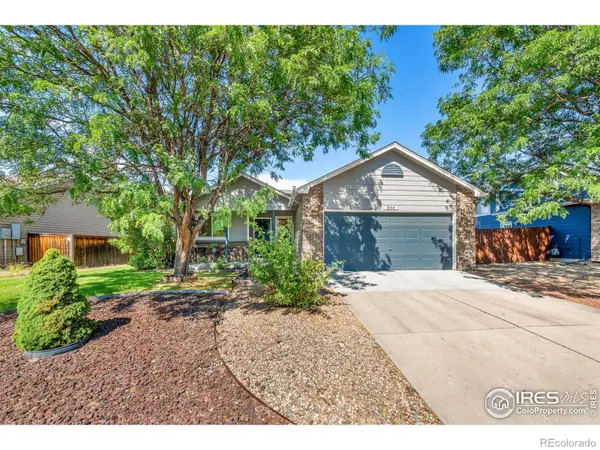 $475,000Active3 beds 3 baths2,136 sq. ft.
$475,000Active3 beds 3 baths2,136 sq. ft.844 Kaitlyn Circle, Loveland, CO 80537
MLS# IR1041391Listed by: C3 REAL ESTATE SOLUTIONS, LLC - New
 $545,000Active4 beds 3 baths2,690 sq. ft.
$545,000Active4 beds 3 baths2,690 sq. ft.2422 Steamboat Springs Street, Loveland, CO 80538
MLS# IR1041369Listed by: WEST AND MAIN HOMES

