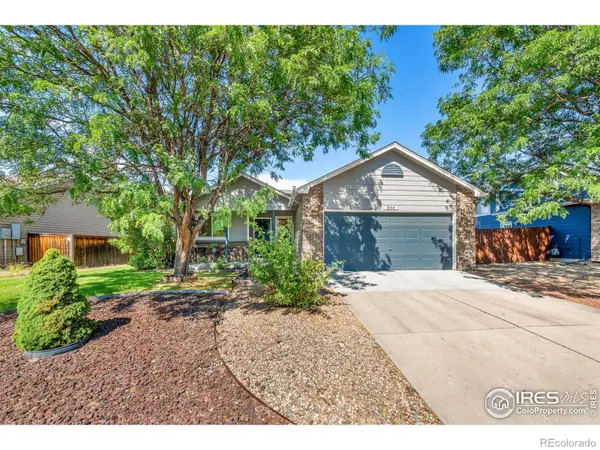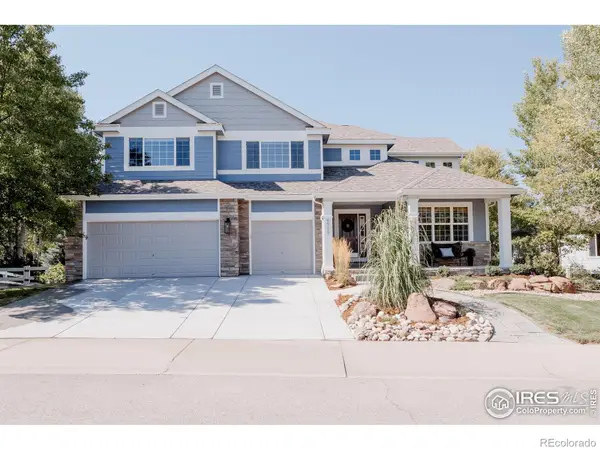2466 Sapphire Street, Loveland, CO 80537
Local realty services provided by:Better Homes and Gardens Real Estate Kenney & Company



2466 Sapphire Street,Loveland, CO 80537
$465,000
- 3 Beds
- 3 Baths
- 1,893 sq. ft.
- Single family
- Active
Listed by:jackson lamperes9705569063
Office:black bear real estate
MLS#:IR1028541
Source:ML
Price summary
- Price:$465,000
- Price per sq. ft.:$245.64
- Monthly HOA dues:$40
About this home
Welcome to this stunning East Loveland residence, perfectly situated near trails, parks, I-25, and the vibrant Old Town Loveland. This beautiful home offers a unique blend of modern living and versatility, making it ideal for multi-generational families, investors, or those looking to capitalize on the Airbnb market. The basement features a split entrance apartment, perfect for generating rental income or accommodating family members. This space is designed for independent living, offering a separate entrance and ample privacy. The main living area boasts an open floor plan, creating a seamless transition between the kitchen, dining, and living spaces. This layout is perfect for entertaining and everyday living. Recent updates include carpeting throughout the main living areas and fresh paint, ensuring a cozy and inviting atmosphere. The expansive primary suite is a serene retreat, boasting a generous walk-in closet that provides ample storage for your wardrobe and personal items. This home's prime location offers easy access to local trails and parks, perfect for outdoor enthusiasts. The proximity to I-25 ensures convenient commutes, while Old Town Loveland offers a charming blend of shops, dining, and entertainment options.This property is perfect for multi-generational families seeking separate living spaces, investors looking to capitalize on rental income through Airbnb or traditional leasing, and homeowners who value proximity to nature and urban amenities. Don't miss this incredible opportunity to own a piece of East Loveland's charm. Contact us today to schedule a viewing and make this house your home!
Contact an agent
Home facts
- Year built:2000
- Listing Id #:IR1028541
Rooms and interior
- Bedrooms:3
- Total bathrooms:3
- Full bathrooms:2
- Living area:1,893 sq. ft.
Heating and cooling
- Cooling:Central Air
- Heating:Forced Air
Structure and exterior
- Roof:Composition
- Year built:2000
- Building area:1,893 sq. ft.
- Lot area:0.11 Acres
Schools
- High school:Mountain View
- Middle school:Conrad Ball
- Elementary school:Winona
Utilities
- Water:Public
- Sewer:Public Sewer
Finances and disclosures
- Price:$465,000
- Price per sq. ft.:$245.64
- Tax amount:$2,020 (2024)
New listings near 2466 Sapphire Street
- Open Sat, 11am to 2pmNew
 $475,000Active3 beds 3 baths2,136 sq. ft.
$475,000Active3 beds 3 baths2,136 sq. ft.844 Kaitlyn Circle, Loveland, CO 80537
MLS# IR1041391Listed by: C3 REAL ESTATE SOLUTIONS, LLC - New
 $545,000Active4 beds 3 baths2,690 sq. ft.
$545,000Active4 beds 3 baths2,690 sq. ft.2422 Steamboat Springs Street, Loveland, CO 80538
MLS# IR1041369Listed by: WEST AND MAIN HOMES - New
 $290,000Active2 beds 2 baths1,488 sq. ft.
$290,000Active2 beds 2 baths1,488 sq. ft.1233 Garfield Avenue, Loveland, CO 80537
MLS# 9754003Listed by: KERRY TAYLOR - Coming Soon
 $1,200,000Coming Soon5 beds 5 baths
$1,200,000Coming Soon5 beds 5 baths6565 Seaside Drive, Loveland, CO 80538
MLS# IR1041352Listed by: C3 REAL ESTATE SOLUTIONS, LLC - Open Sat, 11am to 1pmNew
 $549,900Active5 beds 2 baths2,798 sq. ft.
$549,900Active5 beds 2 baths2,798 sq. ft.3565 Carbondale Street, Loveland, CO 80538
MLS# IR1041345Listed by: RE/MAX ALLIANCE-LOVELAND - Coming Soon
 $385,000Coming Soon3 beds 1 baths
$385,000Coming Soon3 beds 1 baths1902 Diana Drive, Loveland, CO 80537
MLS# IR1041302Listed by: RE/MAX ALLIANCE-FTC SOUTH - New
 $785,000Active-- beds -- baths4,288 sq. ft.
$785,000Active-- beds -- baths4,288 sq. ft.138 Juniper Place, Loveland, CO 80538
MLS# IR1041311Listed by: HELIX PROPERTIES, LLC - New
 $700,000Active-- beds -- baths4,288 sq. ft.
$700,000Active-- beds -- baths4,288 sq. ft.126 Juniper Place, Loveland, CO 80538
MLS# IR1041313Listed by: HELIX PROPERTIES, LLC - Open Sat, 11am to 2pmNew
 $619,000Active4 beds 3 baths3,974 sq. ft.
$619,000Active4 beds 3 baths3,974 sq. ft.5071 Georgetown Drive, Loveland, CO 80538
MLS# IR1041285Listed by: JENNIFER LOW HOMES - Open Fri, 4 to 6pmNew
 $368,500Active2 beds 1 baths1,064 sq. ft.
$368,500Active2 beds 1 baths1,064 sq. ft.1000 W Eisenhower Boulevard #12, Loveland, CO 80537
MLS# IR1041288Listed by: COLDWELL BANKER REALTY-NOCO
