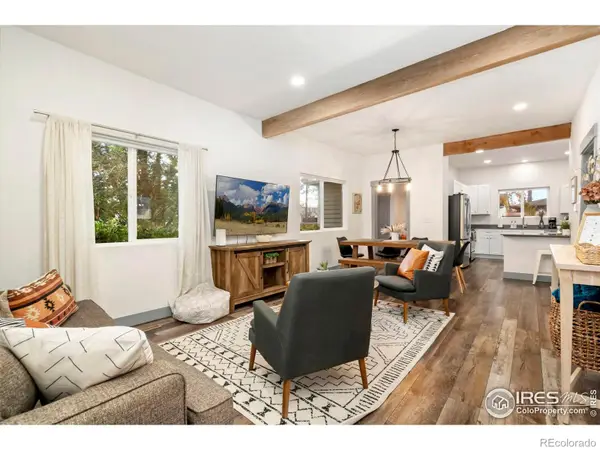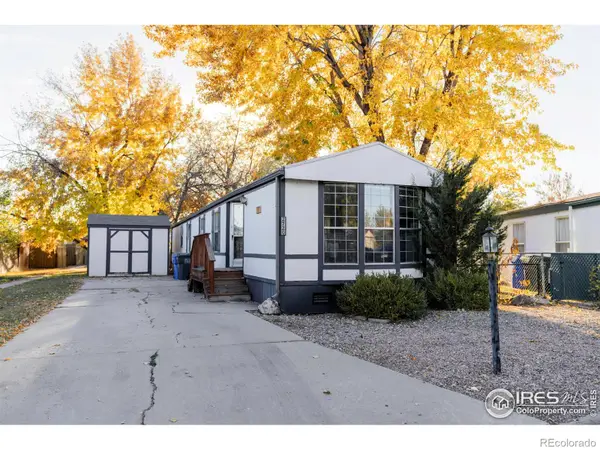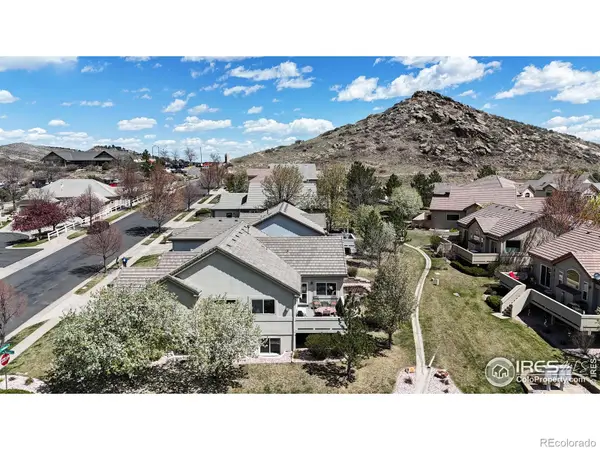2467 Farisita Drive, Loveland, CO 80538
Local realty services provided by:Better Homes and Gardens Real Estate Kenney & Company
2467 Farisita Drive,Loveland, CO 80538
$480,000
- 4 Beds
- 2 Baths
- 1,950 sq. ft.
- Single family
- Pending
Listed by: brandon rearick9706910122
Office: exp realty llc.
MLS#:IR1038790
Source:ML
Price summary
- Price:$480,000
- Price per sq. ft.:$246.15
About this home
A Place to Grow, A Home to Love! Welcome to 2467 Farisita Drive, where timeless comfort meets Northern Colorado charm. Perfectly set in Loveland's sought-after Lakemont community, just minutes from Rist Reservoir, this beautifully maintained residence offers a lifestyle as inviting as it is elevated. Updated Kitchen - Granite countertops, custom cabinetry, and seamless open-concept flow to dining and living spaces. Designed for gathering, entertaining, and everyday ease. Spacious Layout - 4 bedrooms and 2 bathrooms, including 3 upstairs and a private lower-level retreat, provide space to grow, host, or work from home. Outdoor Living - A generous backyard with garden beds invites relaxation, play, and Colorado's year-round sunshine. The Loveland Lifestyle Known as the "Sweetheart City," Loveland offers the perfect blend of small-town warmth and big-city convenience. From Lake Loveland and Boyd Lake State Park to Devil's Backbone Open Space and Mariana Butte Golf Course, adventure is at your doorstep-boating, hiking, biking, golf, and endless mountain escapes. Beyond the outdoors, Loveland shines with a vibrant arts and culture scene-sculpture parks, galleries, and the iconic Benson Sculpture Garden. Downtown festivals, live music, craft breweries, local coffee shops, and boutique shopping add to the year-round experience. Why 2467 Farisita Dr? This isn't just a home; it's a foundation for your next chapter. Whether it's creating memories in a modernized kitchen, tending to backyard gardens, or setting out for Northern Colorado's endless adventures, this property delivers comfort, convenience, and connection. 2467 Farisita Drive, Loveland, CO 80538 - A place to grow. A home to love.
Contact an agent
Home facts
- Year built:1979
- Listing ID #:IR1038790
Rooms and interior
- Bedrooms:4
- Total bathrooms:2
- Full bathrooms:1
- Living area:1,950 sq. ft.
Heating and cooling
- Cooling:Central Air
- Heating:Forced Air
Structure and exterior
- Roof:Composition
- Year built:1979
- Building area:1,950 sq. ft.
- Lot area:0.2 Acres
Schools
- High school:Thompson Valley
- Middle school:Lucile Erwin
- Elementary school:Ponderosa
Utilities
- Water:Public
- Sewer:Public Sewer
Finances and disclosures
- Price:$480,000
- Price per sq. ft.:$246.15
- Tax amount:$1,719 (2024)
New listings near 2467 Farisita Drive
- New
 $570,000Active-- beds -- baths1,437 sq. ft.
$570,000Active-- beds -- baths1,437 sq. ft.303 N Garfield Avenue, Loveland, CO 80537
MLS# IR1047150Listed by: GROUP MULBERRY - New
 $420,000Active3 beds 3 baths1,305 sq. ft.
$420,000Active3 beds 3 baths1,305 sq. ft.928 Torrey Pine Place, Loveland, CO 80538
MLS# IR1047087Listed by: FOCAL REAL ESTATE GROUP - Open Tue, 12 to 4pmNew
 $549,400Active3 beds 3 baths2,526 sq. ft.
$549,400Active3 beds 3 baths2,526 sq. ft.2920 Donatello Street, Loveland, CO 80538
MLS# IR1047044Listed by: RE/MAX ALLIANCE-FTC SOUTH - New
 $225,000Active3 beds 2 baths980 sq. ft.
$225,000Active3 beds 2 baths980 sq. ft.2720 Mallow Place, Loveland, CO 80537
MLS# IR1047048Listed by: HOMESMART REALTY PARTNERS LVLD - New
 $419,000Active2 beds 2 baths1,219 sq. ft.
$419,000Active2 beds 2 baths1,219 sq. ft.1333 N Garfield Avenue, Loveland, CO 80537
MLS# IR1047033Listed by: SLIFER SMITH & FRAMPTON-NIWOT - New
 $774,900Active6 beds 4 baths3,819 sq. ft.
$774,900Active6 beds 4 baths3,819 sq. ft.3365 Wray Court, Loveland, CO 80538
MLS# IR1047025Listed by: HOMESMART REALTY GROUP LVLD - New
 $485,000Active3 beds 2 baths1,819 sq. ft.
$485,000Active3 beds 2 baths1,819 sq. ft.2421 Oleander Court, Loveland, CO 80538
MLS# IR1047009Listed by: HOME SAVINGS REALTY - New
 $533,000Active5 beds 4 baths2,832 sq. ft.
$533,000Active5 beds 4 baths2,832 sq. ft.1268 22nd Street Sw, Loveland, CO 80537
MLS# IR1047008Listed by: ANTINORA REAL ESTATE - New
 $669,000Active4 beds 3 baths3,246 sq. ft.
$669,000Active4 beds 3 baths3,246 sq. ft.520 Clubhouse Drive, Loveland, CO 80537
MLS# IR1047007Listed by: RE/MAX ALLIANCE-LOVELAND  $575,000Pending3 beds 2 baths1,850 sq. ft.
$575,000Pending3 beds 2 baths1,850 sq. ft.3268 Mcintosh Court, Loveland, CO 80538
MLS# IR1046974Listed by: GROUP CENTERRA
