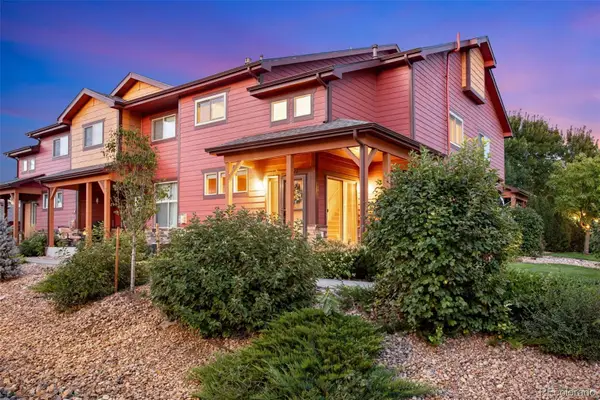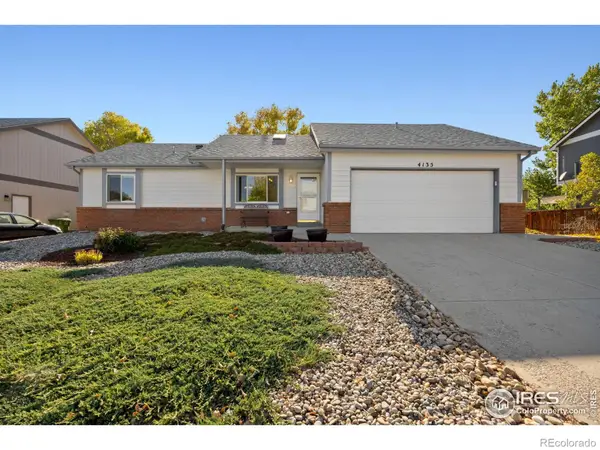2735 Amber Drive, Loveland, CO 80537
Local realty services provided by:Better Homes and Gardens Real Estate Kenney & Company
2735 Amber Drive,Loveland, CO 80537
$875,000
- 4 Beds
- 4 Baths
- 4,041 sq. ft.
- Single family
- Active
Listed by:kelly mcbartlett9705410571
Office:compass - boulder
MLS#:IR1045128
Source:ML
Price summary
- Price:$875,000
- Price per sq. ft.:$216.53
- Monthly HOA dues:$136
About this home
Welcome to 2735 Amber Drive, a modern haven situated in the coveted Lakeside Terrace community of Loveland, CO. This remarkable 4041 square foot home on an over 1/2 acre double lot with extraordinary mountain views, is a testament to smart design. This home presents an extraordinary opportunity for its next owner with new interior and exterior paint, and new flooring throughout the interior. Upon entering, you'll be captivated by the intelligent layout of the main floor, which features a spacious main floor primary suite - a serene retreat with all the amenities needed for relaxation. The floor is completed with a powder room for guests, a dedicated office space for work-from-home convenience, and a formal dining room that seamlessly flows into the living room and gourmet kitchen, perfect for entertaining or intimate family gatherings.Ascend to the second floor where two additional bedrooms offer ample space, sharing a bathroom. The walk-out basement is a treasure trove of additional living space, featuring a cozy library, an extra bedroom, a second office, a bathroom, and extensive storage options, ensuring everything you need is right at your fingertips.The property spans a generous and rare .55 acre lot, extending to the street behind, preserving breathtaking mountain views to the west. The large second-story deck is ideal for morning coffees or evening sunsets, while the expertly maintained gardens are a delight, designed for low-water use and bursting with perennial flowers, shrubs, grasses, and trees that attract a variety of pollinators.Residents of the home enjoy modern conveniences such as air conditioning, forced air heating, and a spacious 3-car side-by-side attached garage. Discover a lifestyle of luxury and tranquility at 2735 Amber Drive-a place where every day feels like a retreat. Whether you're admiring the mountain vistas or enjoying the thoughtfully curated spaces within, this home is sure to exceed all your expectations.
Contact an agent
Home facts
- Year built:1996
- Listing ID #:IR1045128
Rooms and interior
- Bedrooms:4
- Total bathrooms:4
- Full bathrooms:2
- Half bathrooms:1
- Living area:4,041 sq. ft.
Heating and cooling
- Cooling:Central Air
- Heating:Forced Air
Structure and exterior
- Roof:Wood Shingles
- Year built:1996
- Building area:4,041 sq. ft.
- Lot area:0.54 Acres
Schools
- High school:Thompson Valley
- Middle school:Other
- Elementary school:Other
Utilities
- Water:Public
- Sewer:Public Sewer
Finances and disclosures
- Price:$875,000
- Price per sq. ft.:$216.53
- Tax amount:$3,275 (2024)
New listings near 2735 Amber Drive
- New
 $365,000Active3 beds 4 baths1,835 sq. ft.
$365,000Active3 beds 4 baths1,835 sq. ft.235 Carina Circle #105, Loveland, CO 80537
MLS# 5735101Listed by: C3 REAL ESTATE SOLUTIONS LLC - New
 $859,000Active4 beds 2 baths2,893 sq. ft.
$859,000Active4 beds 2 baths2,893 sq. ft.2301 Juniper Lane, Loveland, CO 80538
MLS# IR1045091Listed by: AP REAL ESTATE - New
 $380,000Active3 beds 1 baths1,002 sq. ft.
$380,000Active3 beds 1 baths1,002 sq. ft.706 S Gilpin Avenue, Loveland, CO 80537
MLS# IR1045048Listed by: HEATHER BRANDT - New
 $340,000Active2 beds 1 baths882 sq. ft.
$340,000Active2 beds 1 baths882 sq. ft.143 W 2nd Street, Loveland, CO 80537
MLS# IR1045050Listed by: COLDWELL BANKER REALTY- FORT COLLINS - New
 $484,900Active5 beds 3 baths2,256 sq. ft.
$484,900Active5 beds 3 baths2,256 sq. ft.2503 10th Street Sw, Loveland, CO 80537
MLS# IR1045024Listed by: Y AND M REAL ESTATE - Coming Soon
 $1,875,000Coming Soon4 beds 3 baths
$1,875,000Coming Soon4 beds 3 baths4707 Lonetree Drive, Loveland, CO 80537
MLS# IR1045008Listed by: ORCHARD BROKERAGE LLC - Coming Soon
 $500,000Coming Soon3 beds 2 baths
$500,000Coming Soon3 beds 2 baths6479 Black Hills Avenue, Loveland, CO 80538
MLS# IR1045011Listed by: COLDWELL BANKER REALTY-NOCO - New
 $449,500Active3 beds 2 baths1,119 sq. ft.
$449,500Active3 beds 2 baths1,119 sq. ft.4135 La Veta Drive, Loveland, CO 80538
MLS# IR1044999Listed by: KELLER WILLIAMS REALTY NOCO - New
 $390,000Active3 beds 2 baths1,560 sq. ft.
$390,000Active3 beds 2 baths1,560 sq. ft.1103 Paloverde Drive, Loveland, CO 80538
MLS# IR1044975Listed by: GROUP CENTERRA
