2753 Saltbrush Drive, Loveland, CO 80538
Local realty services provided by:Better Homes and Gardens Real Estate Kenney & Company
Listed by:kevin communalkevin@nextonesold.com
Office:your castle real estate inc
MLS#:3819621
Source:ML
Price summary
- Price:$655,000
- Price per sq. ft.:$167.13
- Monthly HOA dues:$60
About this home
WOW. DON'T MISS YOUR CHANCE FOR INSTANT EQUITY AND GREAT RATES! PLUS - $15,000 IS AVAILABLE FOR LENDING OR CLOSING COSTS!!!. Nothing else comes close in size, amenity, or value at this price. Located in One of Loveland’s Most Sought-After Communities, the Private, Master Planned Neighborhood offers Peace, Security, and a True Sense of Belonging. The Spacious, Open-Concept Floor Plan is Filled with Modern Finishes and Plenty of Natural Light. The Large Kitchen is the Entertainment Focal Point with an Extended Island and Upgraded Finishes. The Fun Extends to the Private Backyard Complete with Firepit to Enjoy those Rocky Mountain Summer Evenings. On the Cooler Days, Soak Up Views of Long's Peak From the Spacious Loft. This Unique Floor Plan Also Includes Main Floor Living with a Full Bed and Bath and the Living Space is Amplified by the Professionally Finished Basement Adding Yet Another Bed / Bath Option for Guests or Generational Family Members. Enjoy an Exceptional Lifestyle with Loads of Amenities, All Designed to Make Every Day Feel Like a Retreat. Although the HOA Pool is not currently open, Other Community Highlights include Privileged Lake Access-Perfect for those Quick Outings, Top-Notch Infrastructure including Shopping, Dining, and Entertainment are each Just Moments Away. Minutes From I-25 for Easy Commutes to Denver, Greeley, Fort Collins, and Other Major Northern Colorado Cities. Experience the Perfect Blend of Luxury, Community, and Accessibility. Schedule Your Private Tour Today and Discover why this Loveland Home is the One You’ve Been Waiting For!
Contact an agent
Home facts
- Year built:2017
- Listing ID #:3819621
Rooms and interior
- Bedrooms:5
- Total bathrooms:4
- Full bathrooms:4
- Living area:3,919 sq. ft.
Heating and cooling
- Cooling:Central Air
- Heating:Forced Air
Structure and exterior
- Roof:Composition
- Year built:2017
- Building area:3,919 sq. ft.
- Lot area:0.15 Acres
Schools
- High school:Mountain View
- Middle school:Conrad Ball
- Elementary school:High Plains
Utilities
- Water:Public
- Sewer:Public Sewer
Finances and disclosures
- Price:$655,000
- Price per sq. ft.:$167.13
- Tax amount:$7,958 (2024)
New listings near 2753 Saltbrush Drive
- New
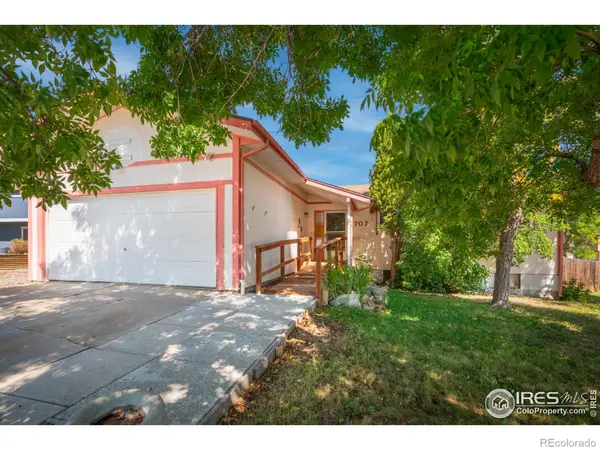 $389,900Active4 beds 2 baths1,500 sq. ft.
$389,900Active4 beds 2 baths1,500 sq. ft.707 22nd Street Sw, Loveland, CO 80537
MLS# IR1044419Listed by: FOOTHILLS PREMIER PROPERTIES - New
 $490,000Active3 beds 2 baths2,480 sq. ft.
$490,000Active3 beds 2 baths2,480 sq. ft.584 Sunwood Drive, Loveland, CO 80538
MLS# IR1044399Listed by: EXP REALTY - HUB - New
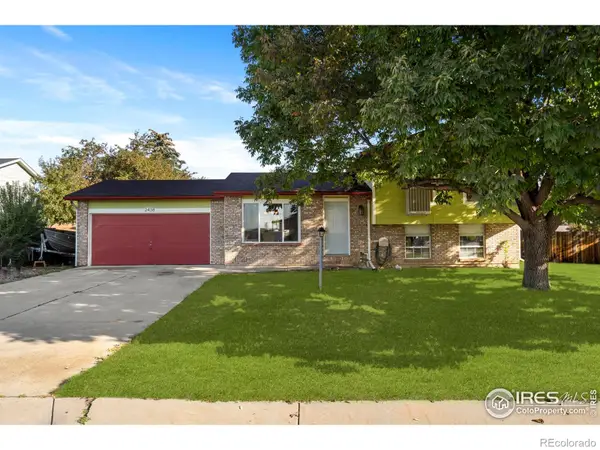 $350,000Active3 beds 2 baths1,332 sq. ft.
$350,000Active3 beds 2 baths1,332 sq. ft.2438 W Linda Drive, Loveland, CO 80537
MLS# IR1044397Listed by: BERKSHIRE HATHAWAY HOMESERVICES ROCKY MOUNTAIN, REALTORS-FORT COLLINS - New
 $400,000Active5 beds 2 baths2,436 sq. ft.
$400,000Active5 beds 2 baths2,436 sq. ft.4349 Page Place, Loveland, CO 80537
MLS# IR1044398Listed by: PROPERTY PARTNERS - Coming Soon
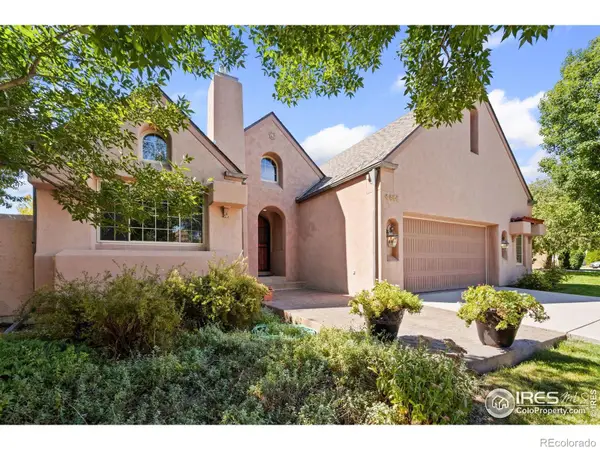 $695,000Coming Soon4 beds 4 baths
$695,000Coming Soon4 beds 4 baths4406 Chateau Drive, Loveland, CO 80538
MLS# IR1044388Listed by: GROUP MULBERRY - New
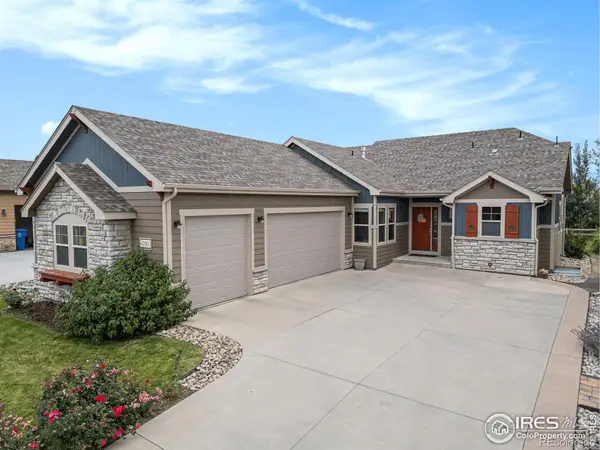 $679,000Active4 beds 3 baths2,784 sq. ft.
$679,000Active4 beds 3 baths2,784 sq. ft.5180 Brandywine Drive, Loveland, CO 80538
MLS# IR1044379Listed by: FOCAL REAL ESTATE GROUP - Coming Soon
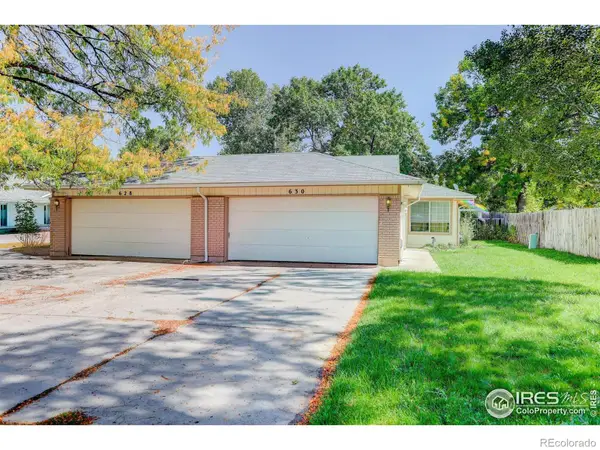 $615,000Coming Soon-- beds -- baths
$615,000Coming Soon-- beds -- baths628-630 Jocelyn Drive, Loveland, CO 80537
MLS# IR1044375Listed by: COLDWELL BANKER REALTY-NOCO - Open Sat, 10am to 12pmNew
 $400,000Active2 beds 2 baths1,035 sq. ft.
$400,000Active2 beds 2 baths1,035 sq. ft.707 E 8th Street, Loveland, CO 80537
MLS# IR1044361Listed by: WEST AND MAIN HOMES - New
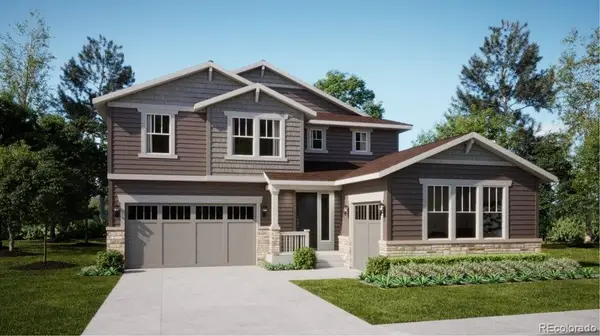 $926,000Active5 beds 4 baths4,266 sq. ft.
$926,000Active5 beds 4 baths4,266 sq. ft.3002 Ironton Drive, Loveland, CO 80538
MLS# 6819177Listed by: RE/MAX PROFESSIONALS - New
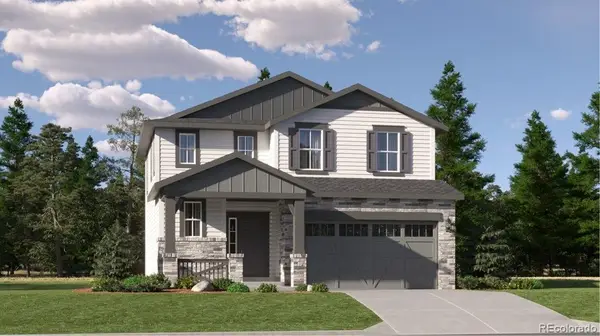 $647,950Active3 beds 3 baths2,699 sq. ft.
$647,950Active3 beds 3 baths2,699 sq. ft.3174 Gladstone Avenue, Loveland, CO 80534
MLS# 6884732Listed by: RE/MAX PROFESSIONALS
