27927 Hopi Trail, Loveland, CO 80534
Local realty services provided by:Better Homes and Gardens Real Estate Kenney & Company
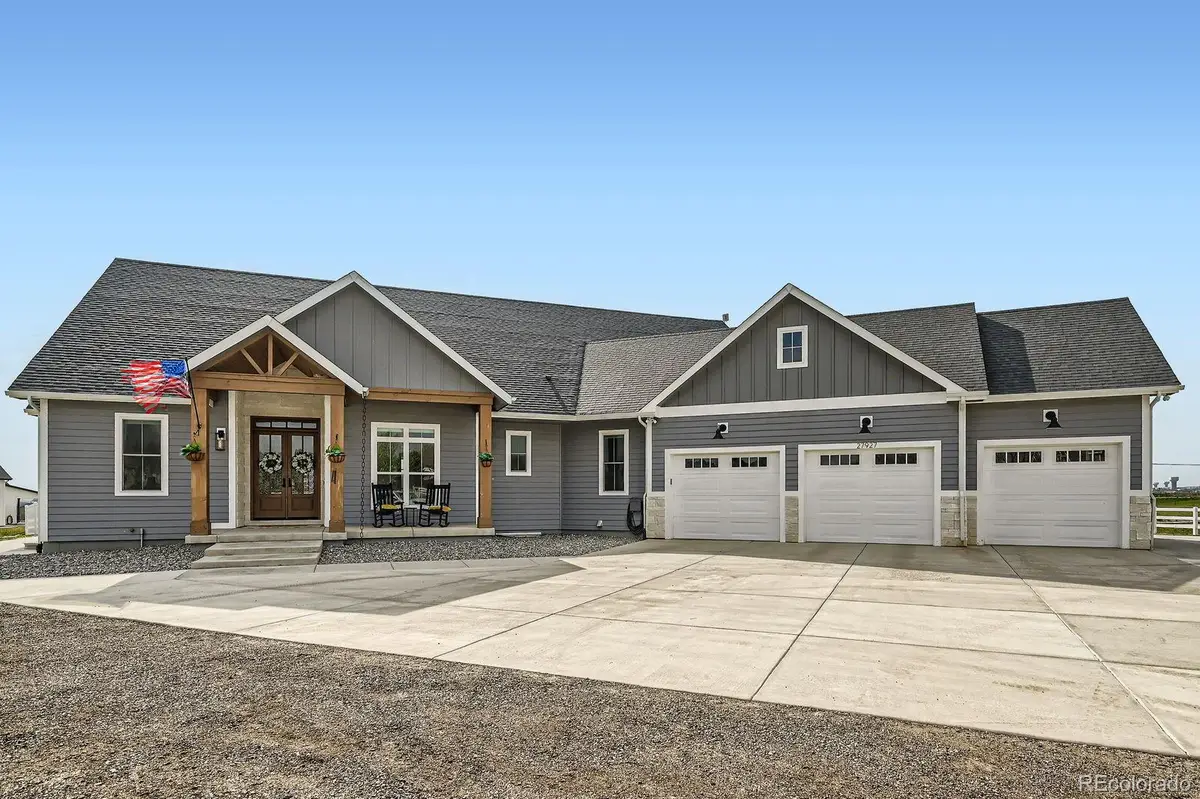

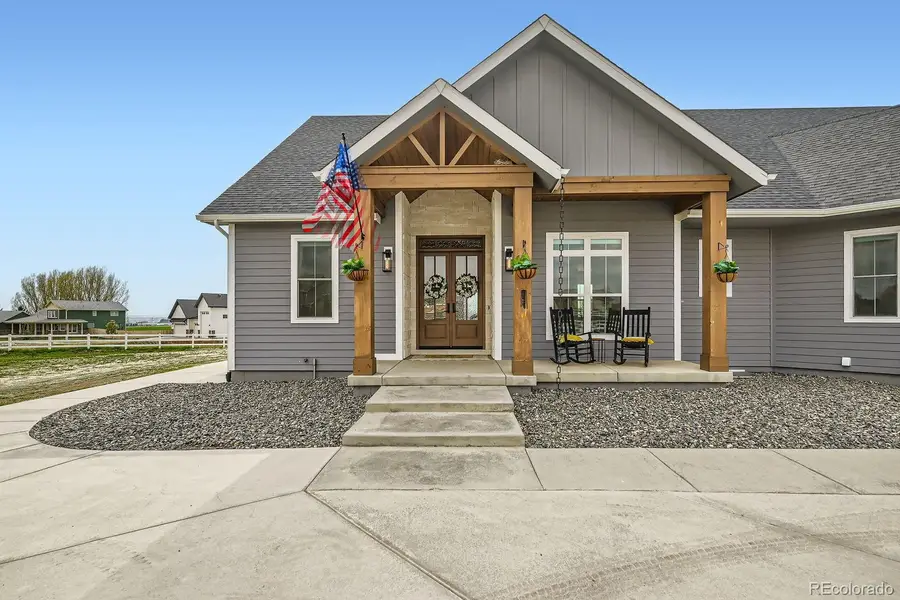
27927 Hopi Trail,Loveland, CO 80534
$1,349,000
- 5 Beds
- 5 Baths
- 5,378 sq. ft.
- Single family
- Active
Listed by:jennifer sheldonJENNIFER.SHELDON@REMAX.NET,303-829-6299
Office:re/max alliance northeast
MLS#:9453540
Source:ML
Price summary
- Price:$1,349,000
- Price per sq. ft.:$250.84
About this home
Experience the epitome of modern farmhouse luxury, on a sprawling 1.44-acre lot with NO HOA! This exceptional 5 bedroom, 5 bathroom home offers over 5,200 finished sq ft with an open layout designed beautifully for both entertaining and everyday living. Welcoming foyer leads to the spacious yet inviting great room with dramatic vaulted ceiling, custom lighting and multi-panel sliding glass door that seamlessly connects indoor living to the remarkable outdoor space. The stunning gourmet kitchen is a chef’s dream, featuring quartz counters and backsplash, top-of-the-line Café appliances, a center island that spans 10ft, walk-in pantry with open shelving and beverage fridge, and large dining area that combines high-end appeal and practicality. Retreat to the luxurious primary suite featuring bay window, tray ceiling, spacious custom walk-in closet that connects to laundry room for convenience, and a spa-inspired en-suite bathroom with an oversized walk-in shower, soaking tub, dual vanities and separate make-up vanity. Massive finished basement features 2 additional bedrooms, 2 bathrooms, bonus room/flex space, safe room, large wet bar and 9+ foot ceilings to create a spacious and versatile space, ideal for recreation and relaxation. Basement has been pre-wired for lighting over shuffleboard, pool table AND poker table areas. Make every sunset feel special with breathtaking mountain views that elevate each moment from the expansive covered patio that provides a perfect setting for year-round enjoyment. Large private backyard has sprinkler system and drip line for trees and shrubs and offers firepit area for enjoying the beautiful Colorado evenings, dedicated space for the kids to play in custom built fort, plus a separate space perfect for a dog run. With the custom upgrades seen and felt throughout, elevated design, and superior functionality, this home is truly a masterpiece! This is more than an exceptional home—it’s a next-level lifestyle.
Contact an agent
Home facts
- Year built:2020
- Listing Id #:9453540
Rooms and interior
- Bedrooms:5
- Total bathrooms:5
- Full bathrooms:3
- Half bathrooms:2
- Living area:5,378 sq. ft.
Heating and cooling
- Cooling:Central Air
- Heating:Forced Air, Natural Gas
Structure and exterior
- Roof:Composition
- Year built:2020
- Building area:5,378 sq. ft.
- Lot area:1.44 Acres
Schools
- High school:Roosevelt
- Middle school:Milliken
- Elementary school:Milliken
Utilities
- Sewer:Septic Tank
Finances and disclosures
- Price:$1,349,000
- Price per sq. ft.:$250.84
- Tax amount:$3,447 (2024)
New listings near 27927 Hopi Trail
- New
 $680,000Active5 beds 4 baths2,958 sq. ft.
$680,000Active5 beds 4 baths2,958 sq. ft.3084 Marcy Place, Loveland, CO 80537
MLS# IR1041435Listed by: GROUP CENTERRA - New
 $600,000Active4 beds 3 baths3,612 sq. ft.
$600,000Active4 beds 3 baths3,612 sq. ft.486 Osceola Drive, Loveland, CO 80538
MLS# IR1041438Listed by: KITTLE REAL ESTATE - New
 $434,900Active3 beds 1 baths1,300 sq. ft.
$434,900Active3 beds 1 baths1,300 sq. ft.1554 S Del Norte Avenue, Loveland, CO 80537
MLS# 5972301Listed by: IDEAL REALTY LLC - New
 $975,000Active3 beds 3 baths2,733 sq. ft.
$975,000Active3 beds 3 baths2,733 sq. ft.684 Deer Meadow Drive, Loveland, CO 80537
MLS# IR1041420Listed by: RE/MAX ALLIANCE-FTC SOUTH - New
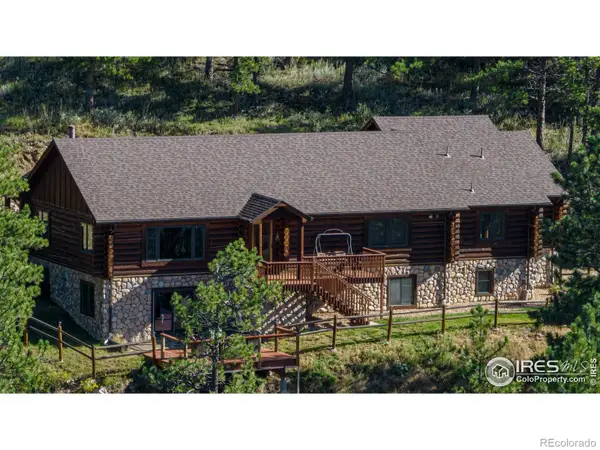 $1,630,000Active4 beds 3 baths3,100 sq. ft.
$1,630,000Active4 beds 3 baths3,100 sq. ft.17375 W County Road 18e, Loveland, CO 80537
MLS# IR1041401Listed by: HAYDEN OUTDOORS - WINDSOR - New
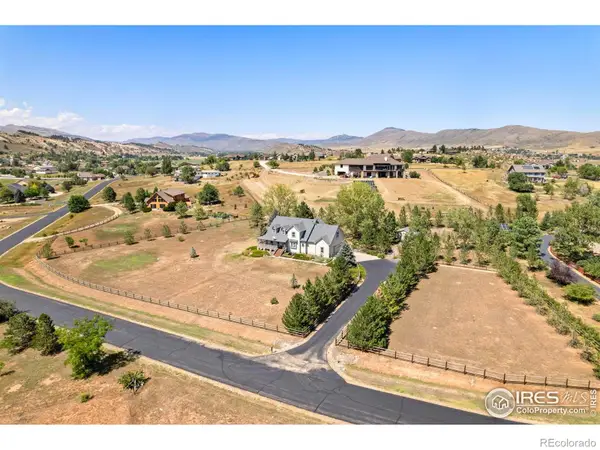 $975,000Active5 beds 4 baths4,385 sq. ft.
$975,000Active5 beds 4 baths4,385 sq. ft.3244 Huckleberry Way, Loveland, CO 80538
MLS# IR1041395Listed by: REAL - Coming Soon
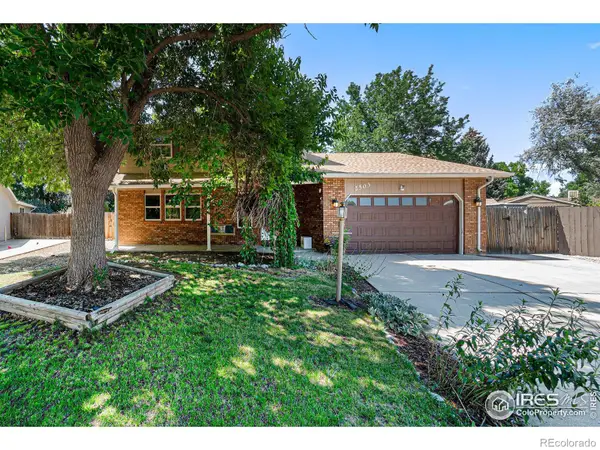 $599,000Coming Soon4 beds 4 baths
$599,000Coming Soon4 beds 4 baths2503 Silver Fir Avenue, Loveland, CO 80538
MLS# IR1041398Listed by: RE/MAX ALLIANCE-FTC DWTN - Open Sat, 11am to 2pmNew
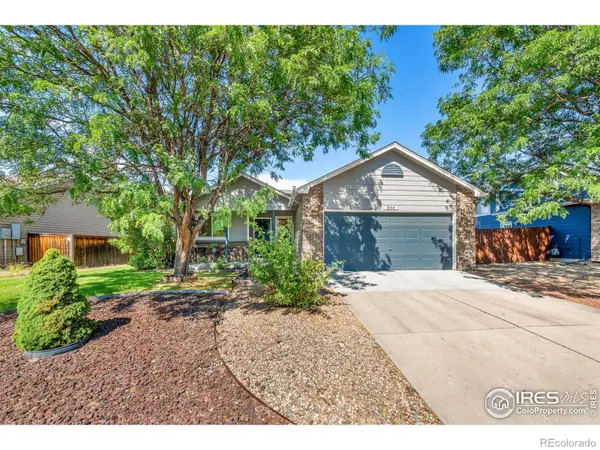 $475,000Active3 beds 3 baths2,136 sq. ft.
$475,000Active3 beds 3 baths2,136 sq. ft.844 Kaitlyn Circle, Loveland, CO 80537
MLS# IR1041391Listed by: C3 REAL ESTATE SOLUTIONS, LLC - New
 $545,000Active4 beds 3 baths2,690 sq. ft.
$545,000Active4 beds 3 baths2,690 sq. ft.2422 Steamboat Springs Street, Loveland, CO 80538
MLS# IR1041369Listed by: WEST AND MAIN HOMES - New
 $290,000Active2 beds 2 baths1,488 sq. ft.
$290,000Active2 beds 2 baths1,488 sq. ft.1233 Garfield Avenue, Loveland, CO 80537
MLS# 9754003Listed by: KERRY TAYLOR

