2850 SW Bridalwreath Place, Loveland, CO 80537
Local realty services provided by:Better Homes and Gardens Real Estate Kenney & Company

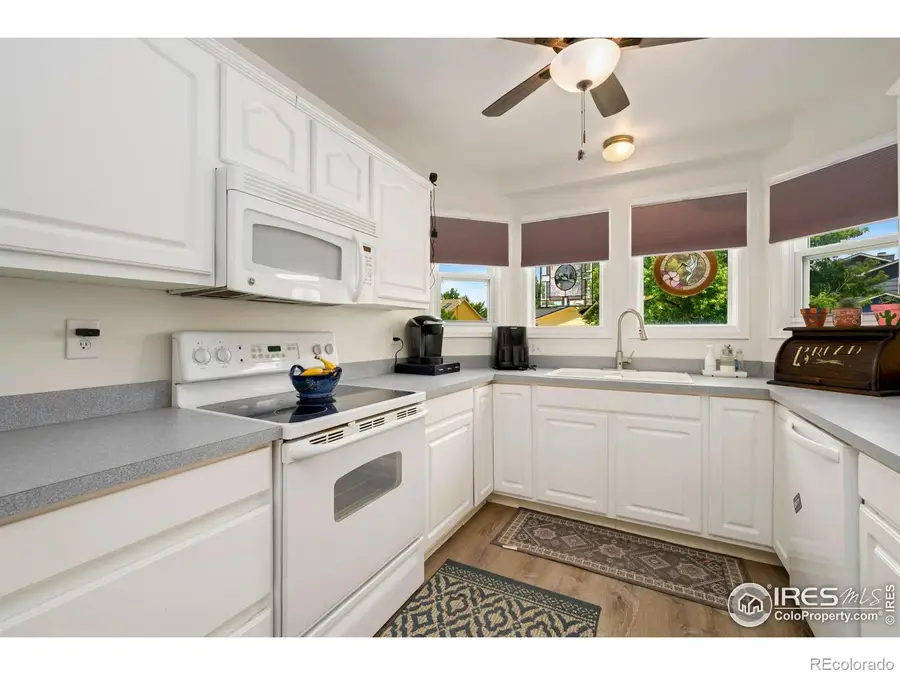
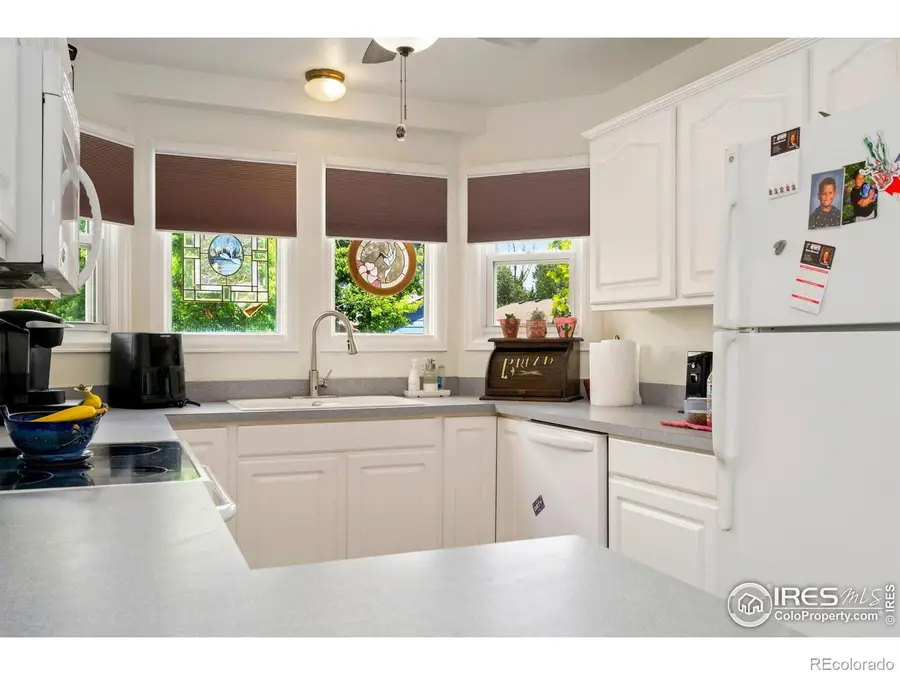
Listed by:pamela cass9703001985
Office:kentwood re northern prop llc.
MLS#:IR1039208
Source:ML
Price summary
- Price:$425,000
- Price per sq. ft.:$324.43
About this home
Welcome to a home where comfort meets contemporary charm. This beautifully updated 3-bedroom, 2-bathroom gem features fresh interior and exterior paint, creating a light, bright, and inviting atmosphere from the moment you step inside. The open floor plan is designed for both easy everyday living and effortless entertaining. A cozy fireplace anchors the spacious living area, which flows naturally into the dining space and kitchen. Sunlight pours through the bay windows, illuminating a kitchen that's ready for your next culinary adventure, complete with all appliances included.The primary suite is your personal retreat, featuring a remodeled private bath (completed just 1.5 years ago) and a generous walk-in closet to keep your space organized and serene. Two additional bedrooms provide flexibility for guests, hobbies, or a dedicated home office, and the second bathroom has also been newly remodeled.Additional upgrades include a new roof and new water heater, both less than a year old, as well as solar blinds that enhance comfort and efficiency. The home also comes with a home warranty for added peace of mind. Seller is offering a $5,000 credit to the Buyer toward closing costs and pre-paids, making this home even more appealing.Step outside and you'll find a private backyard oasis, thoughtfully landscaped and centered around a majestic shade tree. Whether it's morning coffee on the patio or an evening gathering with friends, this outdoor retreat is ready to be enjoyed.This home combines modern updates, single-level living, and timeless comfort in one perfect package. Come see it for yourself. This is more than a house-it's a place to truly feel at home.
Contact an agent
Home facts
- Year built:1983
- Listing Id #:IR1039208
Rooms and interior
- Bedrooms:3
- Total bathrooms:2
- Full bathrooms:1
- Living area:1,310 sq. ft.
Heating and cooling
- Cooling:Central Air
- Heating:Forced Air
Structure and exterior
- Roof:Composition
- Year built:1983
- Building area:1,310 sq. ft.
- Lot area:0.11 Acres
Schools
- High school:Thompson Valley
- Middle school:Other
- Elementary school:Namaqua
Utilities
- Water:Public
- Sewer:Public Sewer
Finances and disclosures
- Price:$425,000
- Price per sq. ft.:$324.43
- Tax amount:$1,345 (2024)
New listings near 2850 SW Bridalwreath Place
- New
 $680,000Active5 beds 4 baths2,958 sq. ft.
$680,000Active5 beds 4 baths2,958 sq. ft.3084 Marcy Place, Loveland, CO 80537
MLS# IR1041435Listed by: GROUP CENTERRA - New
 $600,000Active4 beds 3 baths3,612 sq. ft.
$600,000Active4 beds 3 baths3,612 sq. ft.486 Osceola Drive, Loveland, CO 80538
MLS# IR1041438Listed by: KITTLE REAL ESTATE - New
 $434,900Active3 beds 1 baths1,300 sq. ft.
$434,900Active3 beds 1 baths1,300 sq. ft.1554 S Del Norte Avenue, Loveland, CO 80537
MLS# 5972301Listed by: IDEAL REALTY LLC - New
 $975,000Active3 beds 3 baths2,733 sq. ft.
$975,000Active3 beds 3 baths2,733 sq. ft.684 Deer Meadow Drive, Loveland, CO 80537
MLS# IR1041420Listed by: RE/MAX ALLIANCE-FTC SOUTH - New
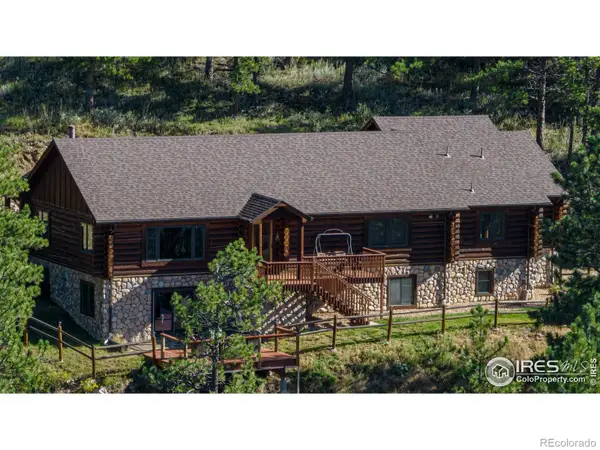 $1,630,000Active4 beds 3 baths3,100 sq. ft.
$1,630,000Active4 beds 3 baths3,100 sq. ft.17375 W County Road 18e, Loveland, CO 80537
MLS# IR1041401Listed by: HAYDEN OUTDOORS - WINDSOR - New
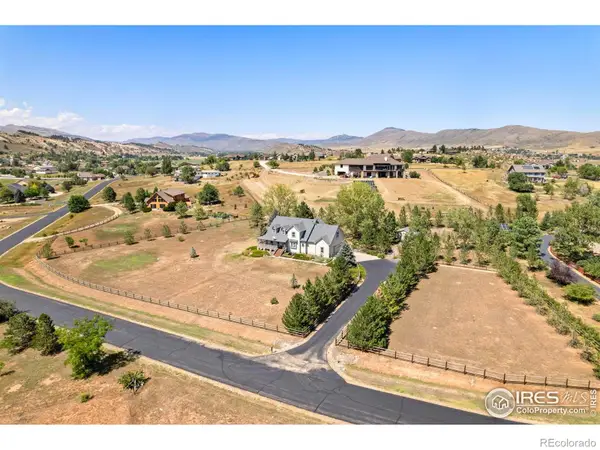 $975,000Active5 beds 4 baths4,385 sq. ft.
$975,000Active5 beds 4 baths4,385 sq. ft.3244 Huckleberry Way, Loveland, CO 80538
MLS# IR1041395Listed by: REAL - Coming Soon
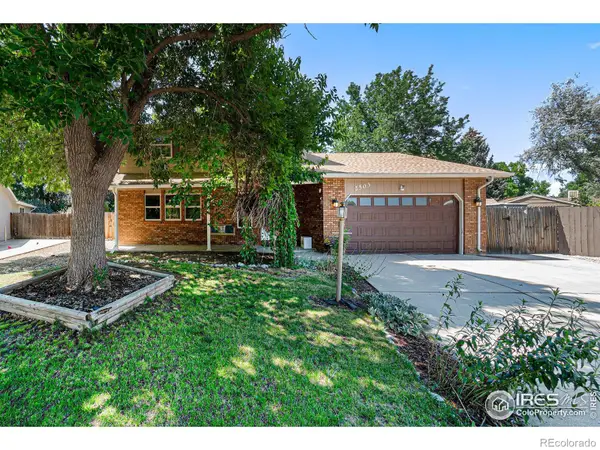 $599,000Coming Soon4 beds 4 baths
$599,000Coming Soon4 beds 4 baths2503 Silver Fir Avenue, Loveland, CO 80538
MLS# IR1041398Listed by: RE/MAX ALLIANCE-FTC DWTN - Open Sat, 11am to 2pmNew
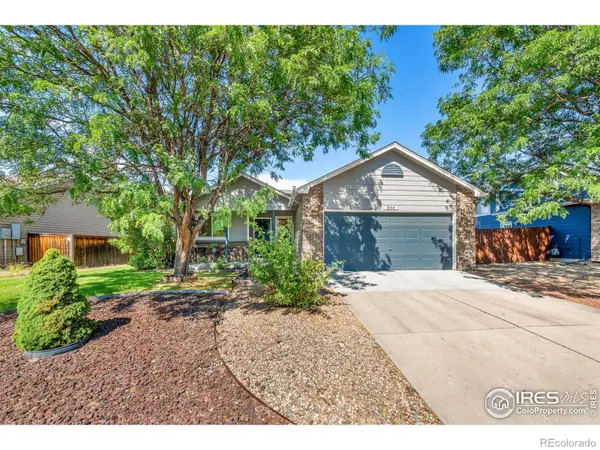 $475,000Active3 beds 3 baths2,136 sq. ft.
$475,000Active3 beds 3 baths2,136 sq. ft.844 Kaitlyn Circle, Loveland, CO 80537
MLS# IR1041391Listed by: C3 REAL ESTATE SOLUTIONS, LLC - New
 $545,000Active4 beds 3 baths2,690 sq. ft.
$545,000Active4 beds 3 baths2,690 sq. ft.2422 Steamboat Springs Street, Loveland, CO 80538
MLS# IR1041369Listed by: WEST AND MAIN HOMES - New
 $290,000Active2 beds 2 baths1,488 sq. ft.
$290,000Active2 beds 2 baths1,488 sq. ft.1233 Garfield Avenue, Loveland, CO 80537
MLS# 9754003Listed by: KERRY TAYLOR

