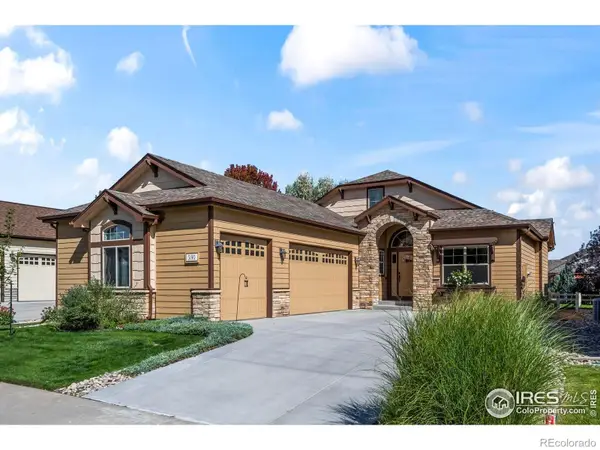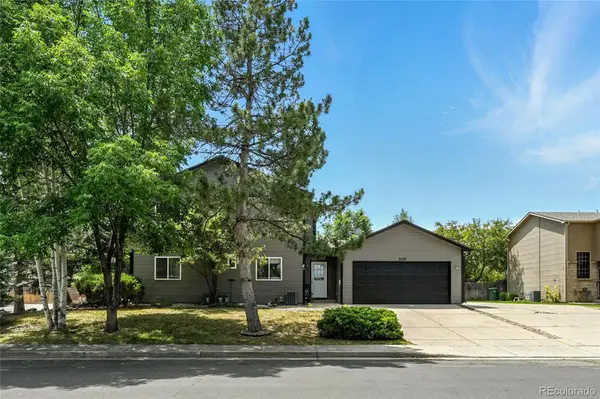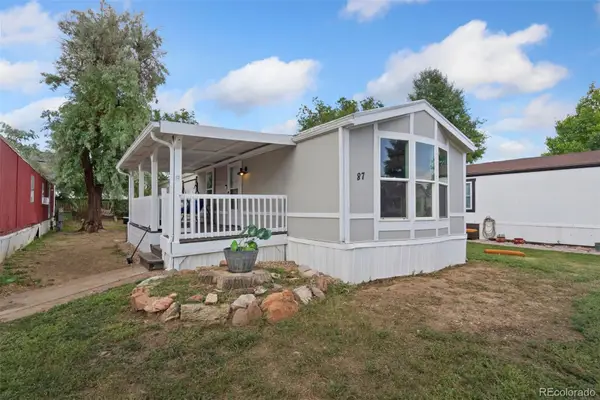291 Newell Drive, Loveland, CO 80537
Local realty services provided by:Better Homes and Gardens Real Estate Kenney & Company
291 Newell Drive,Loveland, CO 80537
$975,000
- 3 Beds
- 2 Baths
- 2,689 sq. ft.
- Single family
- Active
Listed by:jace thorpejthorpe2955@gmail.com,970-231-2817
Office:better homes and gardens real estate neuhaus
MLS#:5552542
Source:ML
Price summary
- Price:$975,000
- Price per sq. ft.:$362.59
About this home
Breathtaking luxury in spectacular log home and property. If log home living in the foothills is your dream, here is your opportunity. This one will take your breath away when you see the inside and outside of this complete package. 3 bedroom, 2 bath custom log home with a 2 car attached and 2 car detached garages. New mini split HVAC system. This property is fantastic for those seeking a blend of indoor and outdoor living. The home's interior features a welcoming atmosphere. Its open floor plan includes a spacious living room, perfect for family gatherings and entertainment. The kitchen boasts modern appliances, ample counter space, and plenty of cabinets for storage, making it ideal for those who enjoy cooking. The primary bedroom offers a private retreat with a bathroom and ample closet space. The additional bedrooms are well-sized and versatile, suitable for children's rooms, guest rooms, or home offices. Outside, the home features a beautifully landscaped yard with a private oasis for relaxation or entertaining. The yard is large enough for children to play and includes a patio area perfect for barbecues and outdoor dining. Enjoy fishing or canoeing on Pinewood Res just down the hill. Check out the stunning views from the lookout with a fire pit down the trail to the left of the home. This property offers an exceptional living experience in a prime location. Don't miss the opportunity to make this house your new home.
No HOA but there is a local road association at $60/month. Multiple Insurance companies offer coverage for this property.
Contact an agent
Home facts
- Year built:1994
- Listing ID #:5552542
Rooms and interior
- Bedrooms:3
- Total bathrooms:2
- Full bathrooms:2
- Living area:2,689 sq. ft.
Heating and cooling
- Heating:Baseboard, Hot Water, Pellet Stove, Propane
Structure and exterior
- Roof:Composition
- Year built:1994
- Building area:2,689 sq. ft.
- Lot area:1.64 Acres
Schools
- High school:Thompson Valley
- Middle school:Walt Clark
- Elementary school:Big Thompson
Utilities
- Water:Public
- Sewer:Public Sewer, Septic Tank
Finances and disclosures
- Price:$975,000
- Price per sq. ft.:$362.59
- Tax amount:$3,713 (2024)
New listings near 291 Newell Drive
- Coming Soon
 $445,000Coming Soon4 beds 2 baths
$445,000Coming Soon4 beds 2 baths1335 E 7th Street, Loveland, CO 80537
MLS# IR1044691Listed by: COLDWELL BANKER SOUTH METRO - New
 $925,000Active3 beds 3 baths2,534 sq. ft.
$925,000Active3 beds 3 baths2,534 sq. ft.321 Greenwood Drive, Loveland, CO 80537
MLS# IR1044689Listed by: GROUP MULBERRY - Coming Soon
 $735,000Coming Soon4 beds 3 baths
$735,000Coming Soon4 beds 3 baths5190 Brandywine Drive, Loveland, CO 80538
MLS# IR1044684Listed by: RE/MAX ELEVATE - ERIE  $114,500Active3 beds 2 baths924 sq. ft.
$114,500Active3 beds 2 baths924 sq. ft.221 W 57th Street, Loveland, CO 80538
MLS# 9612432Listed by: STRATEGIC REAL ESTATE AND DEVELOPMENT SERVICES $335,000Active1 beds 1 baths925 sq. ft.
$335,000Active1 beds 1 baths925 sq. ft.4622 Hahns Peak Drive #103, Loveland, CO 80538
MLS# IR1042631Listed by: BERKSHIRE HATHAWAY HOMESERVICES ROCKY MOUNTAIN, REALTORS-FORT COLLINS $415,000Active2 beds 2 baths1,488 sq. ft.
$415,000Active2 beds 2 baths1,488 sq. ft.1560 10th Street Sw, Loveland, CO 80537
MLS# IR1043281Listed by: LC REAL ESTATE GROUP, LLC $760,000Active3 beds 3 baths1,940 sq. ft.
$760,000Active3 beds 3 baths1,940 sq. ft.27775 Blackfoot Road, Loveland, CO 80534
MLS# IR1043591Listed by: LIV SOTHEBY'S INTL REALTY $1,495,000Active13 beds 12 baths1,793 sq. ft.
$1,495,000Active13 beds 12 baths1,793 sq. ft.2120-2126 3rd Street Sw, Loveland, CO 80537
MLS# 1597049Listed by: THE AGENCY - BOULDER $45,000Active2 beds 2 baths1,056 sq. ft.
$45,000Active2 beds 2 baths1,056 sq. ft.221 W 57th Street, Loveland, CO 80538
MLS# 2492366Listed by: KELLER WILLIAMS ADVANTAGE REALTY LLC $70,000Active4 beds 2 baths952 sq. ft.
$70,000Active4 beds 2 baths952 sq. ft.221 W 57th Street, Loveland, CO 80538
MLS# 4240455Listed by: C3 REAL ESTATE SOLUTIONS LLC
