325 Gerry Drive, Loveland, CO 80537
Local realty services provided by:Better Homes and Gardens Real Estate Kenney & Company
Listed by:kevin cook9705322695
Office:cottage realty
MLS#:IR1042403
Source:ML
Price summary
- Price:$575,000
- Price per sq. ft.:$302.63
About this home
Fantastic ranch style home w/walk-out basement located down a paved secluded country lane just minutes from town w/all the conveniences. 2 low maintenance decks (24'2" x 14')(23'10" x 4') w/beautiful farmland & foothill views. 30' 4" x 40'4: two story barn with 3 - approximately 10' x 10' stalls, hay storage, workshop & attached 24' 2" x 14' covered boat/RV parking. 2 car attached garage plus 25' x 16'4" - 2 car carport. 23'6" x 35' flagstone patio w/beautiful farmland & foothill views. Main level of home has been updated. Kitchen w/tile floors, Corian countertops, Tharp oak raised panel cabinets w/pull out shelving, stainless steel appliance & greenhouse window. Bathrooms w/tile surrounds, tile floors & upgraded vanities. Living room w/brick gas fireplace. Family room w/wood burning stove. 2 large sheds for extra storage. All this can be found on 1.85 acres with Open Zoning and by the way, enjoy all the wildlife including Elk, Deer and Wild Turkeys.
Contact an agent
Home facts
- Year built:1975
- Listing ID #:IR1042403
Rooms and interior
- Bedrooms:3
- Total bathrooms:2
- Full bathrooms:1
- Living area:1,900 sq. ft.
Heating and cooling
- Cooling:Central Air
- Heating:Forced Air, Wood Stove
Structure and exterior
- Roof:Composition
- Year built:1975
- Building area:1,900 sq. ft.
- Lot area:1.85 Acres
Schools
- High school:Thompson Valley
- Middle school:Walt Clark
- Elementary school:Big Thompson
Utilities
- Water:Public
- Sewer:Septic Tank
Finances and disclosures
- Price:$575,000
- Price per sq. ft.:$302.63
- Tax amount:$3,473 (2024)
New listings near 325 Gerry Drive
- Coming Soon
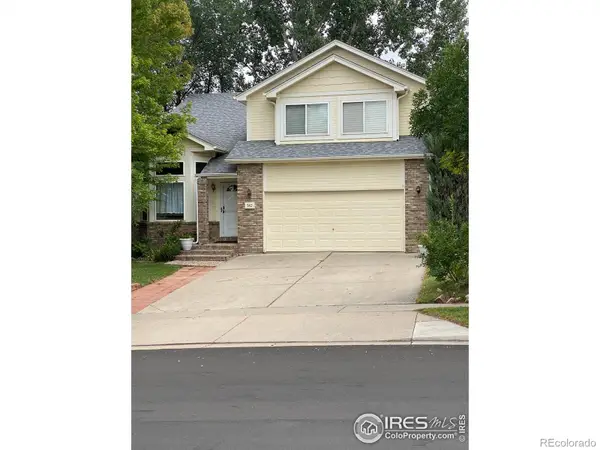 $535,000Coming Soon4 beds 3 baths
$535,000Coming Soon4 beds 3 baths382 Scenic Drive, Loveland, CO 80537
MLS# IR1042595Listed by: GLEN MARKETING - New
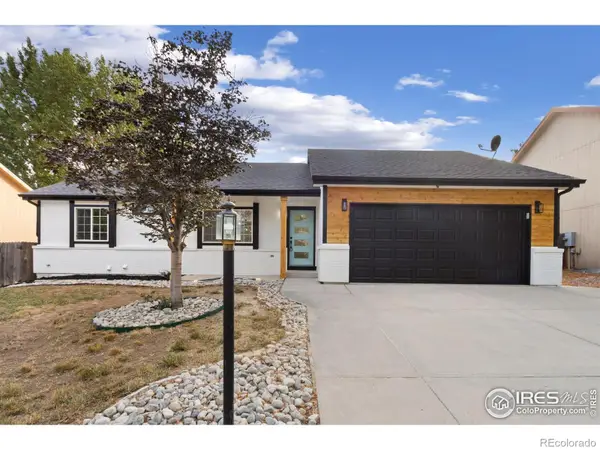 $525,000Active3 beds 2 baths2,260 sq. ft.
$525,000Active3 beds 2 baths2,260 sq. ft.4453 N Lincoln Avenue, Loveland, CO 80538
MLS# IR1042584Listed by: HOMESMART REALTY GROUP LVLD - Coming Soon
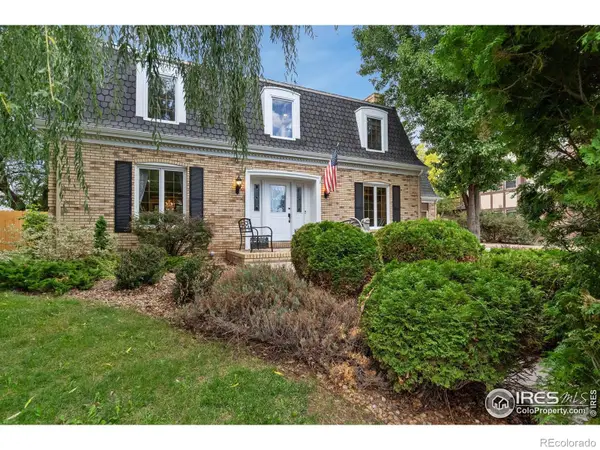 $630,000Coming Soon4 beds 3 baths
$630,000Coming Soon4 beds 3 baths3131 Hiawatha Drive, Loveland, CO 80538
MLS# IR1042556Listed by: GROUP HARMONY - Coming Soon
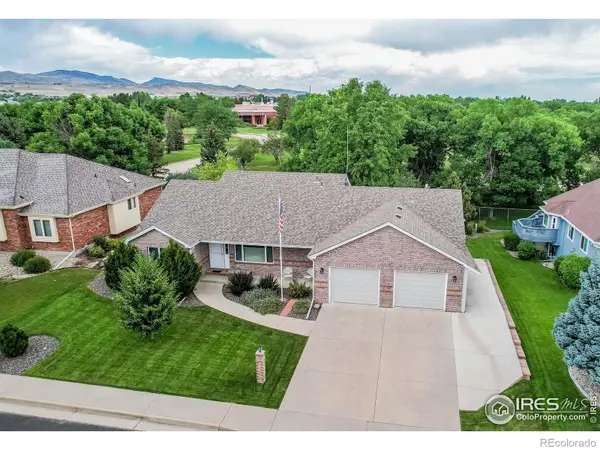 $789,750Coming Soon4 beds 3 baths
$789,750Coming Soon4 beds 3 baths2617 W 36th Street, Loveland, CO 80538
MLS# IR1042530Listed by: YELLOW DOG GROUP REAL ESTATE - New
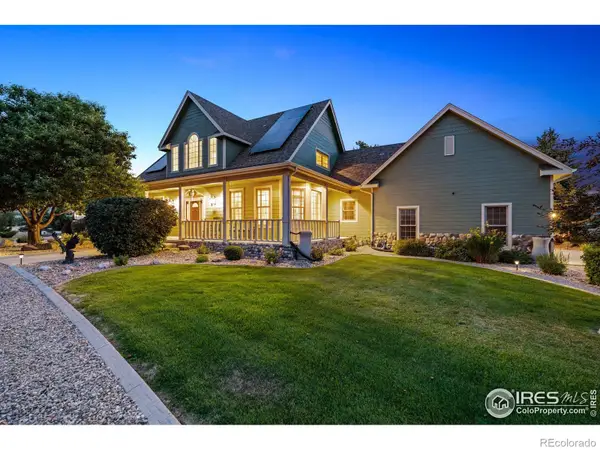 $1,595,000Active4 beds 4 baths4,291 sq. ft.
$1,595,000Active4 beds 4 baths4,291 sq. ft.4253 Falcon Pointe Court, Loveland, CO 80537
MLS# IR1042505Listed by: LIV SOTHEBY'S INTL REALTY - New
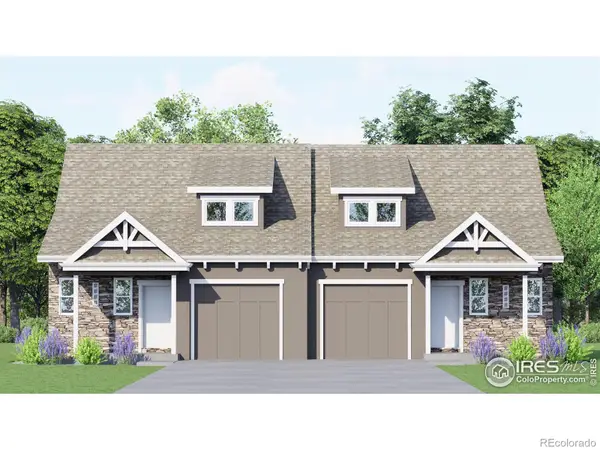 $449,800Active2 beds 2 baths2,430 sq. ft.
$449,800Active2 beds 2 baths2,430 sq. ft.4719 Degas Drive, Loveland, CO 80538
MLS# IR1042506Listed by: RE/MAX ALLIANCE-FTC SOUTH - New
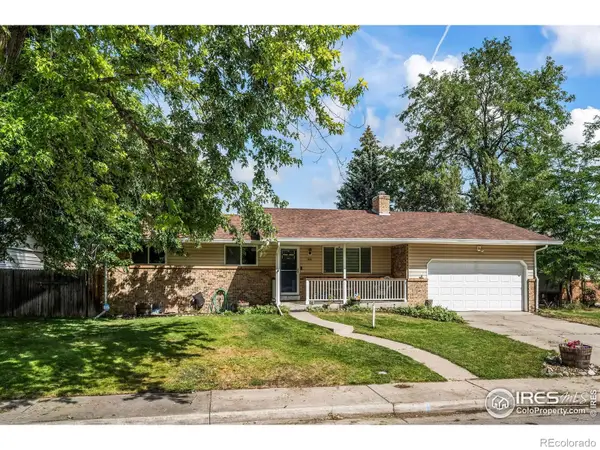 $525,000Active5 beds 2 baths2,394 sq. ft.
$525,000Active5 beds 2 baths2,394 sq. ft.1930 Bobtail Court, Loveland, CO 80538
MLS# IR1042511Listed by: ANDERSEN REAL ESTATE - New
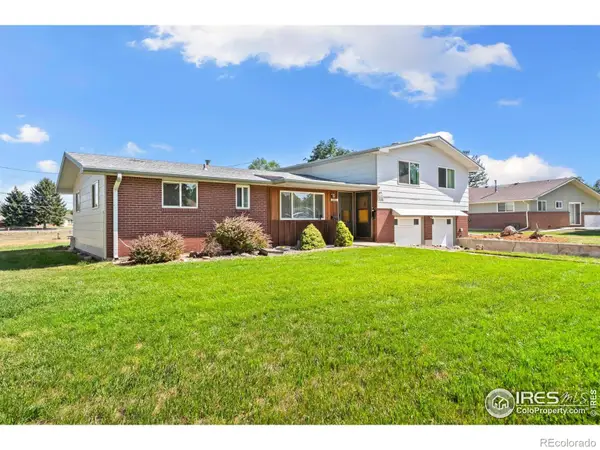 $520,000Active-- beds -- baths2,594 sq. ft.
$520,000Active-- beds -- baths2,594 sq. ft.3102-3104 Butternut Drive, Loveland, CO 80538
MLS# IR1042069Listed by: GROUP LOVELAND - New
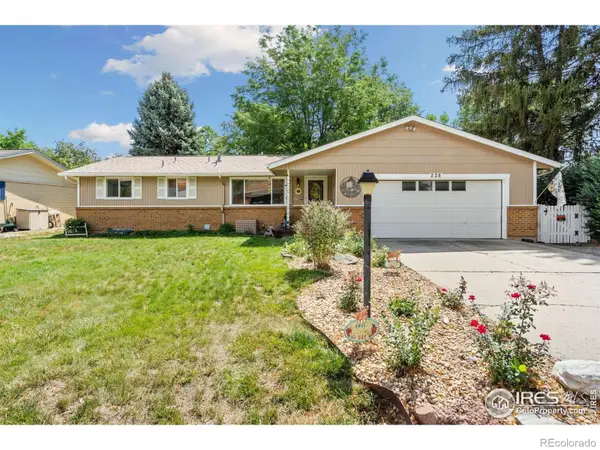 $525,000Active3 beds 2 baths2,514 sq. ft.
$525,000Active3 beds 2 baths2,514 sq. ft.228 Courtney Drive, Loveland, CO 80537
MLS# IR1042485Listed by: EXP REALTY - NORTHERN CO - New
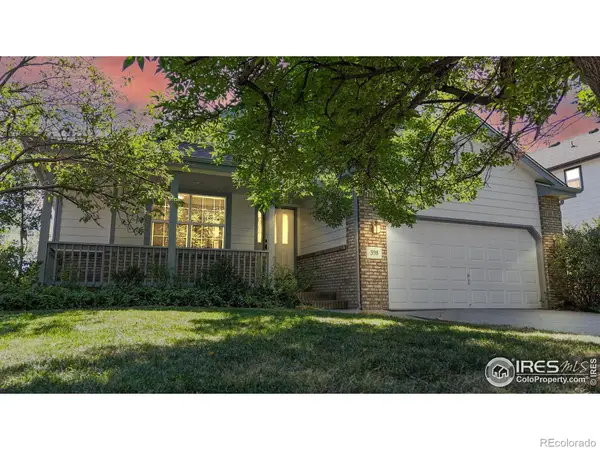 $460,000Active2 beds 2 baths2,560 sq. ft.
$460,000Active2 beds 2 baths2,560 sq. ft.398 Blue Azurite Avenue, Loveland, CO 80537
MLS# IR1042489Listed by: BLACK BEAR REAL ESTATE
