4253 Falcon Pointe Court, Loveland, CO 80537
Local realty services provided by:Better Homes and Gardens Real Estate Kenney & Company
Listed by:jason filler3034436161
Office:liv sotheby's intl realty
MLS#:IR1042505
Source:ML
Price summary
- Price:$1,585,000
- Price per sq. ft.:$369.38
- Monthly HOA dues:$40
About this home
Welcome to your dream retreat on 3.53 pristine acres in the coveted Falcon Pointe community-where luxury living meets equestrian elegance. This beautifully updated 4-bed, 4-bath home showcases custom finishes throughout, including rich hardwood floors on both the main and upper levels, vaulted ceilings, and a spacious primary suite with spa-like comfort. A dedicated study on the main floor offers the perfect work-from-home setup, while the upper level features two generously sized bedrooms and a full bath.The garden-level basement is flooded with natural light and designed for entertaining, complete with a wet bar, expansive rec room, guest bedroom, and abundant storage. Step outside to enjoy lush landscaping, a private front porch, and a large back deck with a powered awning-ideal for soaking in panoramic views of the mountains and foothills.A fully paid-for solar system delivers energy efficiency and long-term savings, making this home as smart as it is stunning.Equestrian enthusiasts will love the newer barn with two horse stalls, tack room, hay storage, and a fully fenced pasture. And with the HOA's private riding arena just steps away, this property lives like 20 acres of open space and opportunity.Location perks? You're just 5 minutes from TPC Colorado at Heron Lakes, 10 minutes to downtown Loveland, and only 35 minutes from Boulder. Plus, you're just minutes from several lakes and scenic trails, offering endless opportunities for hiking, biking, fishing, and paddleboarding.A rare blend of comfort, functionality, and Colorado beauty-this is more than a home, it's a lifestyle.
Contact an agent
Home facts
- Year built:2005
- Listing ID #:IR1042505
Rooms and interior
- Bedrooms:4
- Total bathrooms:4
- Full bathrooms:1
- Half bathrooms:1
- Living area:4,291 sq. ft.
Heating and cooling
- Cooling:Ceiling Fan(s), Central Air
- Heating:Forced Air
Structure and exterior
- Roof:Composition
- Year built:2005
- Building area:4,291 sq. ft.
- Lot area:3.53 Acres
Schools
- High school:Thompson Valley
- Middle school:Walt Clark
- Elementary school:Carrie Martin
Utilities
- Water:Public
- Sewer:Septic Tank
Finances and disclosures
- Price:$1,585,000
- Price per sq. ft.:$369.38
- Tax amount:$4,831 (2024)
New listings near 4253 Falcon Pointe Court
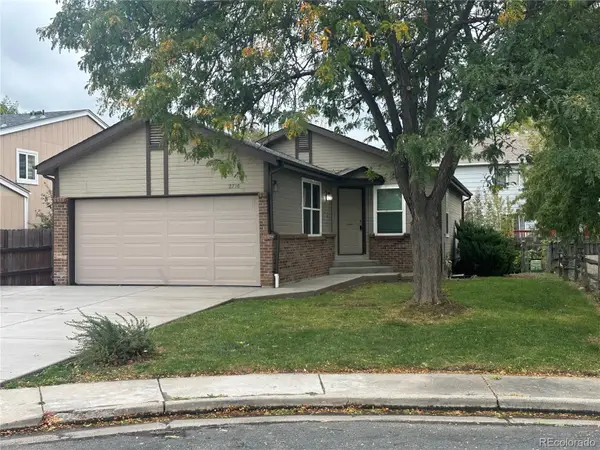 $380,000Pending2 beds 1 baths1,796 sq. ft.
$380,000Pending2 beds 1 baths1,796 sq. ft.2716 Susan Drive, Loveland, CO 80537
MLS# 2767269Listed by: REAL BROKER, LLC DBA REAL- Open Sat, 1 to 3pmNew
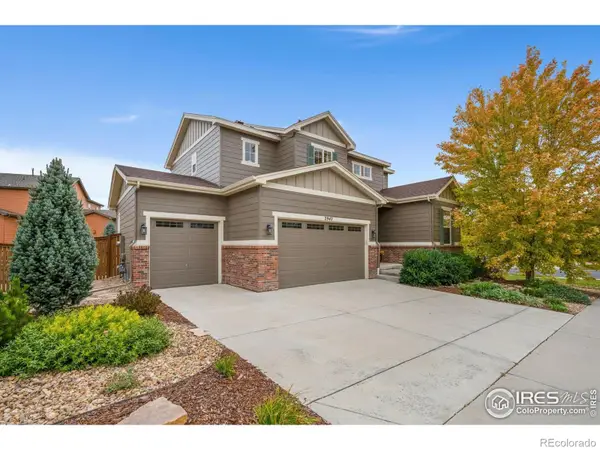 $560,000Active3 beds 3 baths2,912 sq. ft.
$560,000Active3 beds 3 baths2,912 sq. ft.2942 Aries Drive, Loveland, CO 80537
MLS# IR1045770Listed by: GROUP HARMONY - Open Sat, 11am to 2pmNew
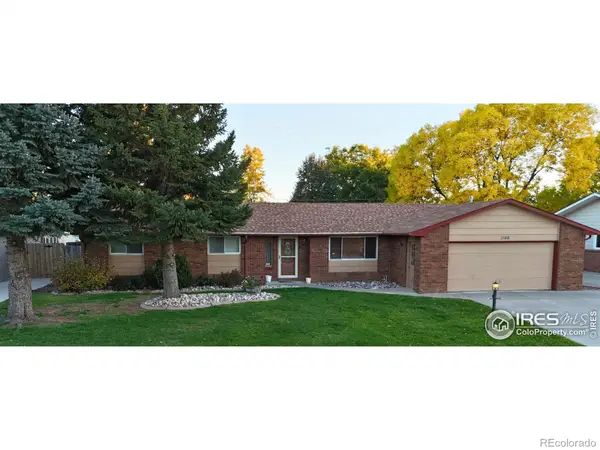 $475,000Active3 beds 2 baths1,754 sq. ft.
$475,000Active3 beds 2 baths1,754 sq. ft.1166 E 20th Street, Loveland, CO 80538
MLS# IR1045771Listed by: MOUNTAIN STATE REALTY - New
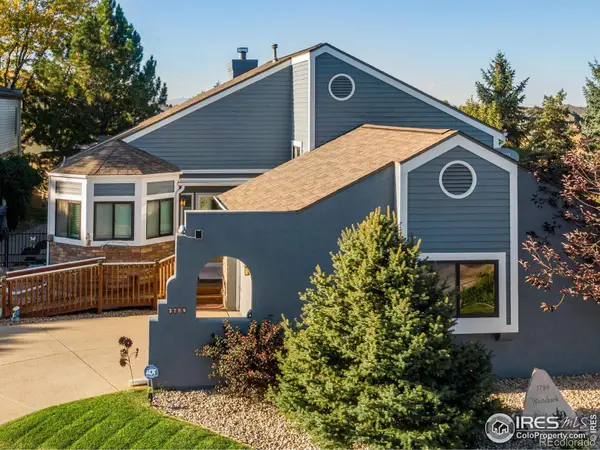 $599,000Active3 beds 3 baths3,145 sq. ft.
$599,000Active3 beds 3 baths3,145 sq. ft.3789 Whitebark Place, Loveland, CO 80538
MLS# IR1045773Listed by: NORTHWEST REAL ESTATE - New
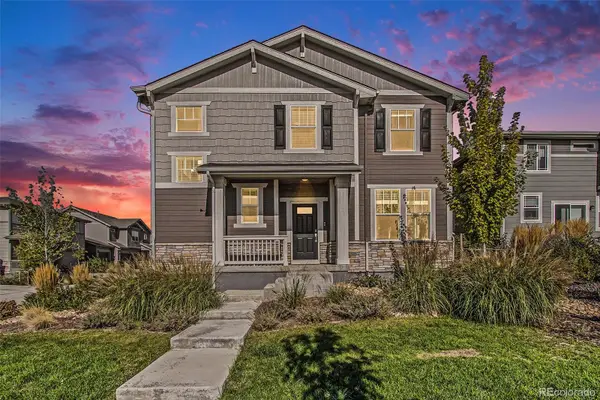 $429,000Active3 beds 3 baths1,618 sq. ft.
$429,000Active3 beds 3 baths1,618 sq. ft.2693 Silverheels Drive, Loveland, CO 80538
MLS# 7283558Listed by: COLDWELL BANKER GLOBAL LUXURY DENVER - Coming Soon
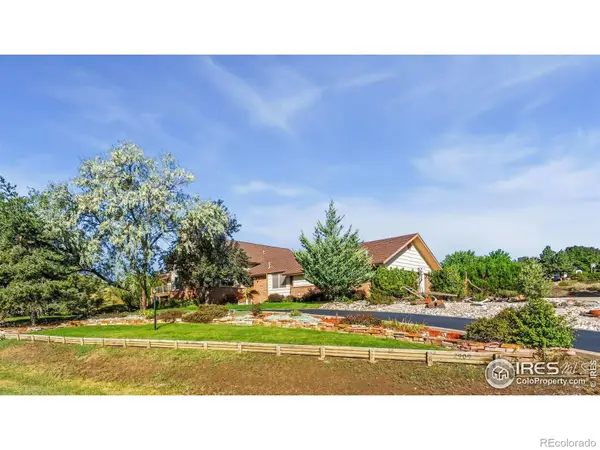 $1,125,000Coming Soon6 beds 5 baths
$1,125,000Coming Soon6 beds 5 baths2909 Pronghorn Court, Loveland, CO 80537
MLS# IR1045766Listed by: GROUP LOVELAND - New
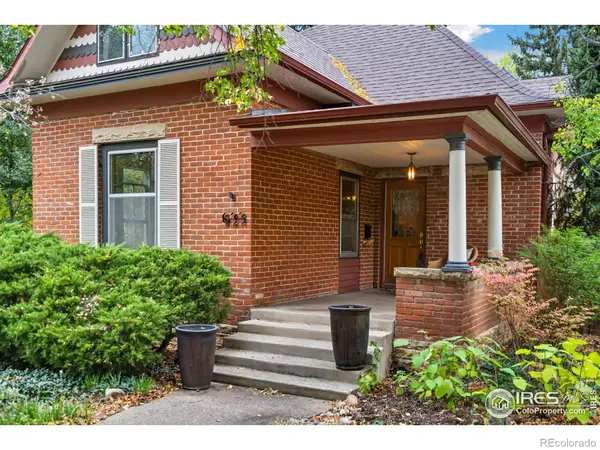 $695,000Active3 beds 2 baths2,438 sq. ft.
$695,000Active3 beds 2 baths2,438 sq. ft.633 W 6th Street, Loveland, CO 80537
MLS# 8938809Listed by: REAL BROKER, LLC DBA REAL - New
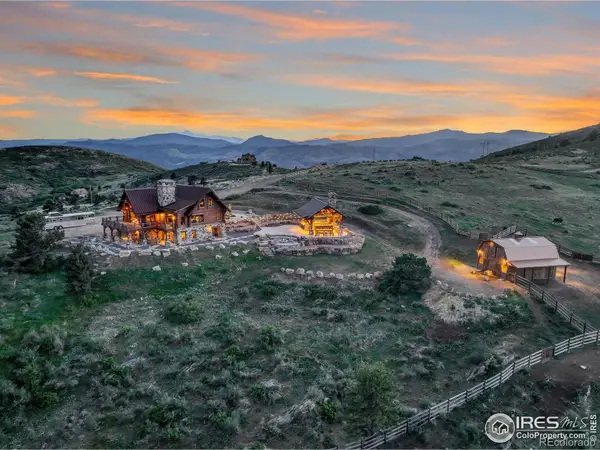 $2,800,000Active4 beds 4 baths4,625 sq. ft.
$2,800,000Active4 beds 4 baths4,625 sq. ft.9126 Gold Mine Road, Loveland, CO 80538
MLS# IR1045737Listed by: COLDWELL BANKER REALTY-BOULDER - Coming Soon
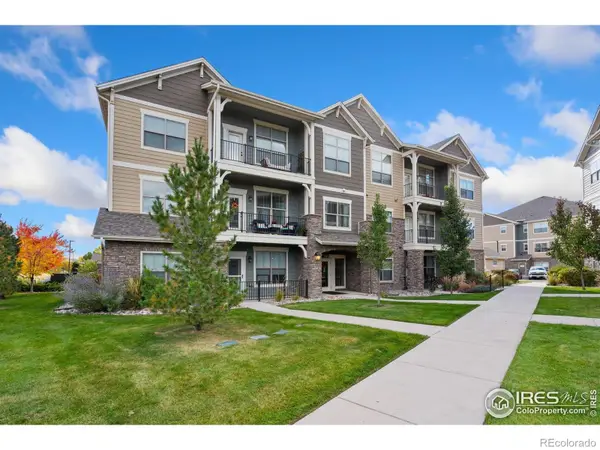 $379,000Coming Soon2 beds 2 baths
$379,000Coming Soon2 beds 2 baths4672 Hahns Peak Drive #204, Loveland, CO 80538
MLS# IR1045742Listed by: MOUNTAIN WEST REAL ESTATE - New
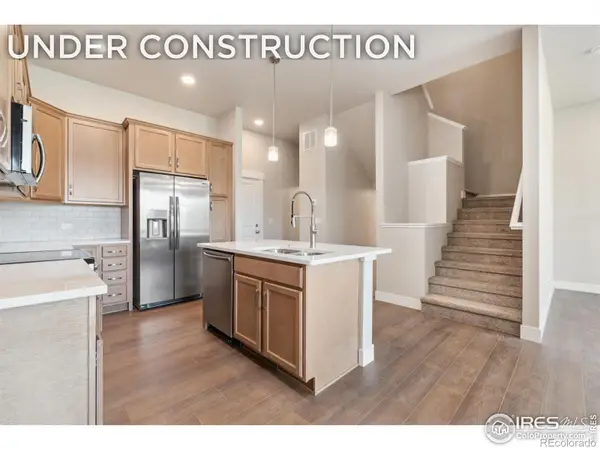 $551,087Active3 beds 3 baths2,192 sq. ft.
$551,087Active3 beds 3 baths2,192 sq. ft.4248 Trapper Lake Drive, Loveland, CO 80538
MLS# IR1045719Listed by: RE/MAX ALLIANCE-FTC DWTN
