3276 Bayfield Drive, Loveland, CO 80538
Local realty services provided by:Better Homes and Gardens Real Estate Kenney & Company

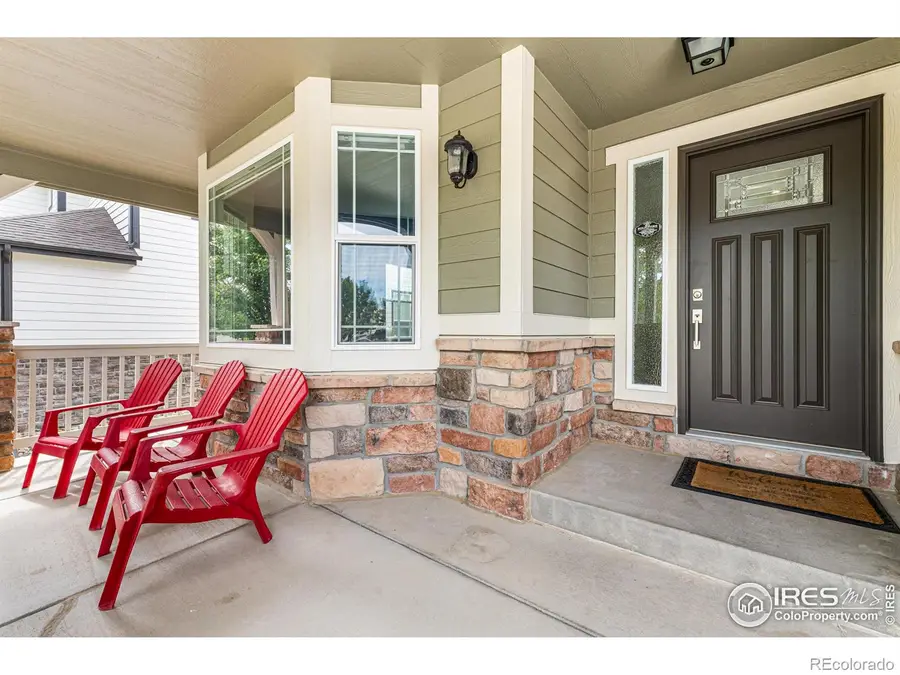
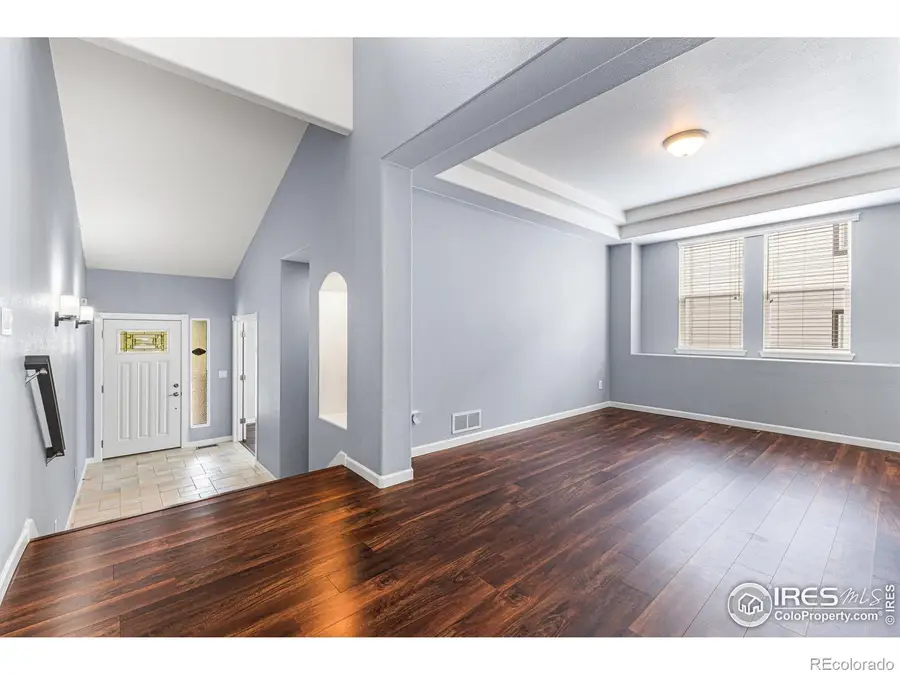
3276 Bayfield Drive,Loveland, CO 80538
$650,000
- 4 Beds
- 3 Baths
- 3,955 sq. ft.
- Single family
- Active
Listed by:michael potter9702906436
Office:lpt realty, llc.
MLS#:IR1040063
Source:ML
Price summary
- Price:$650,000
- Price per sq. ft.:$164.35
- Monthly HOA dues:$55
About this home
Welcome to 3276 Bayfield Drive in West Loveland! This meticulously maintained home sits near the foothills with direct trail access through your private backyard gate. Recent updates include new windows, doors, roof, gutters, back deck, exterior paint, and garage doors (all 2024), plus brand new carpet. The driveway and sidewalk to the backyard were replaced in 2022, and trees were professionally trimmed in spring 2025. Inside, you'll find a spacious great room with fireplace and included 75" wall-mounted TV, a primary suite with double sinks and a soaking tub, and an unfinished basement with unusually high ceilings perfect for future additional living spaces. The 3-car garage is fully insulated and finished, offering extra storage or hobby space. Smart home features include a Ring system, MyQ garage security, and wired Pulse Fiber Internet. A radon mitigation system is already in place, and the unfinished basement offers room for future living spaces. Located within 1 mile of Ponderosa Elementary and Lucile Erwin Middle School, this neighborhood also features a pool, playground, and nearby trails with no metro tax. Professionally cleaned and ready for you to make it yours!
Contact an agent
Home facts
- Year built:2004
- Listing Id #:IR1040063
Rooms and interior
- Bedrooms:4
- Total bathrooms:3
- Full bathrooms:2
- Living area:3,955 sq. ft.
Heating and cooling
- Cooling:Ceiling Fan(s), Central Air
- Heating:Forced Air
Structure and exterior
- Roof:Composition
- Year built:2004
- Building area:3,955 sq. ft.
- Lot area:0.19 Acres
Schools
- High school:Loveland
- Middle school:Lucile Erwin
- Elementary school:Ponderosa
Utilities
- Water:Public
- Sewer:Public Sewer
Finances and disclosures
- Price:$650,000
- Price per sq. ft.:$164.35
- Tax amount:$2,530 (2024)
New listings near 3276 Bayfield Drive
- New
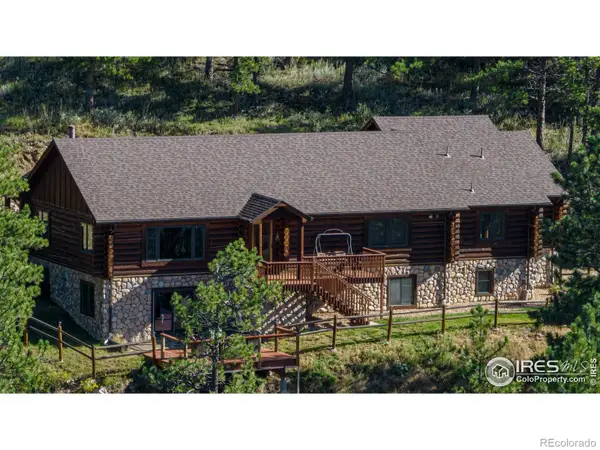 $1,630,000Active4 beds 3 baths3,100 sq. ft.
$1,630,000Active4 beds 3 baths3,100 sq. ft.17375 W County Road 18e, Loveland, CO 80537
MLS# IR1041401Listed by: HAYDEN OUTDOORS - WINDSOR - New
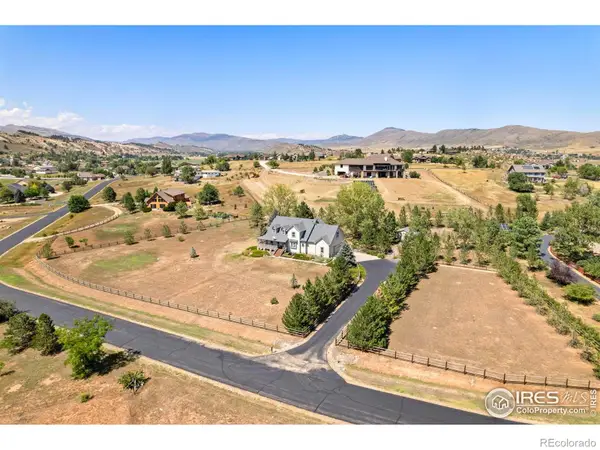 $975,000Active5 beds 4 baths4,385 sq. ft.
$975,000Active5 beds 4 baths4,385 sq. ft.3244 Huckleberry Way, Loveland, CO 80538
MLS# IR1041395Listed by: REAL - Coming Soon
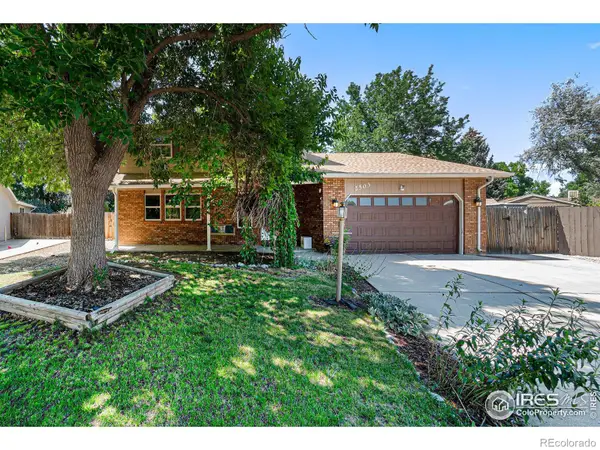 $599,000Coming Soon4 beds 4 baths
$599,000Coming Soon4 beds 4 baths2503 Silver Fir Avenue, Loveland, CO 80538
MLS# IR1041398Listed by: RE/MAX ALLIANCE-FTC DWTN - Open Sat, 11am to 2pmNew
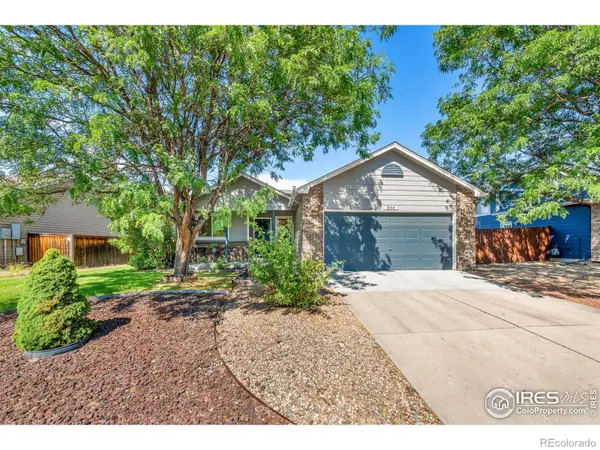 $475,000Active3 beds 3 baths2,136 sq. ft.
$475,000Active3 beds 3 baths2,136 sq. ft.844 Kaitlyn Circle, Loveland, CO 80537
MLS# IR1041391Listed by: C3 REAL ESTATE SOLUTIONS, LLC - New
 $545,000Active4 beds 3 baths2,690 sq. ft.
$545,000Active4 beds 3 baths2,690 sq. ft.2422 Steamboat Springs Street, Loveland, CO 80538
MLS# IR1041369Listed by: WEST AND MAIN HOMES - New
 $290,000Active2 beds 2 baths1,488 sq. ft.
$290,000Active2 beds 2 baths1,488 sq. ft.1233 Garfield Avenue, Loveland, CO 80537
MLS# 9754003Listed by: KERRY TAYLOR - Coming Soon
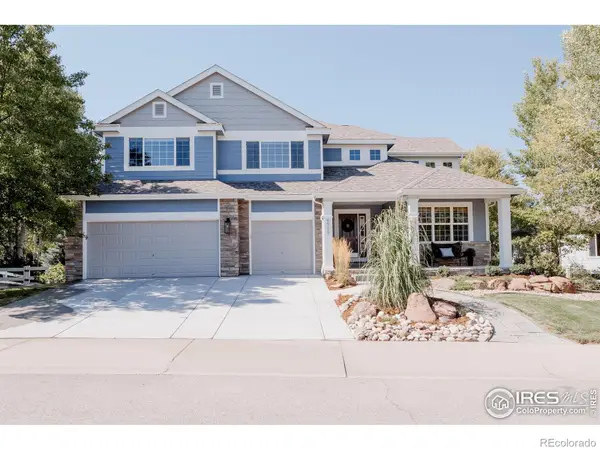 $1,200,000Coming Soon5 beds 5 baths
$1,200,000Coming Soon5 beds 5 baths6565 Seaside Drive, Loveland, CO 80538
MLS# IR1041352Listed by: C3 REAL ESTATE SOLUTIONS, LLC - Open Sat, 11am to 1pmNew
 $549,900Active5 beds 2 baths2,798 sq. ft.
$549,900Active5 beds 2 baths2,798 sq. ft.3565 Carbondale Street, Loveland, CO 80538
MLS# IR1041345Listed by: RE/MAX ALLIANCE-LOVELAND - Coming Soon
 $385,000Coming Soon3 beds 1 baths
$385,000Coming Soon3 beds 1 baths1902 Diana Drive, Loveland, CO 80537
MLS# IR1041302Listed by: RE/MAX ALLIANCE-FTC SOUTH - New
 $785,000Active-- beds -- baths4,288 sq. ft.
$785,000Active-- beds -- baths4,288 sq. ft.138 Juniper Place, Loveland, CO 80538
MLS# IR1041311Listed by: HELIX PROPERTIES, LLC
