364 Audrey Drive, Loveland, CO 80537
Local realty services provided by:Better Homes and Gardens Real Estate Kenney & Company



364 Audrey Drive,Loveland, CO 80537
$375,000
- 4 Beds
- 2 Baths
- 1,531 sq. ft.
- Condominium
- Pending
Listed by:andrew lewis9706128136
Office:re/max alliance-loveland
MLS#:IR1036395
Source:ML
Price summary
- Price:$375,000
- Price per sq. ft.:$244.94
- Monthly HOA dues:$330
About this home
Welcome to this beautifully maintained home nestled in a quiet, established neighborhood. This inviting home offers the perfect blend of comfort, style, and convenience - ideal for anyone looking to enjoy Northern Colorado living with Low maintenance. The back yard is a peaceful, private retreat with lots of greenery, perfect for backyard BBQ or just relaxing. The primary suite provides an-suite bathroom, while two additional bedrooms and a second full bath offer plenty of space for guests, kids, or a home office. There is also a family room in the lower level with surround sound that is currently being used a 4th bedroom. Additional highlights include central A/C, attached garage, reverse osmosis and lots of neighborhood greenspace. Located just minutes from downtown Loveland, Boyd Lake State Park, local schools, shopping, and easy access to I-25 - this home offers the perfect balance of tranquility and accessibility. Additionally just on the other side of Taft is public fishing ponds and the Loveland trails system. Don't miss your chance to own this move-in ready gem. Schedule your private showing today.
Contact an agent
Home facts
- Year built:2000
- Listing Id #:IR1036395
Rooms and interior
- Bedrooms:4
- Total bathrooms:2
- Full bathrooms:2
- Living area:1,531 sq. ft.
Heating and cooling
- Cooling:Central Air
- Heating:Forced Air, Hot Water
Structure and exterior
- Roof:Composition
- Year built:2000
- Building area:1,531 sq. ft.
- Lot area:0.02 Acres
Schools
- High school:Thompson Valley
- Middle school:Other
- Elementary school:Sarah Milner
Utilities
- Water:Public
Finances and disclosures
- Price:$375,000
- Price per sq. ft.:$244.94
- Tax amount:$1,439 (2024)
New listings near 364 Audrey Drive
- New
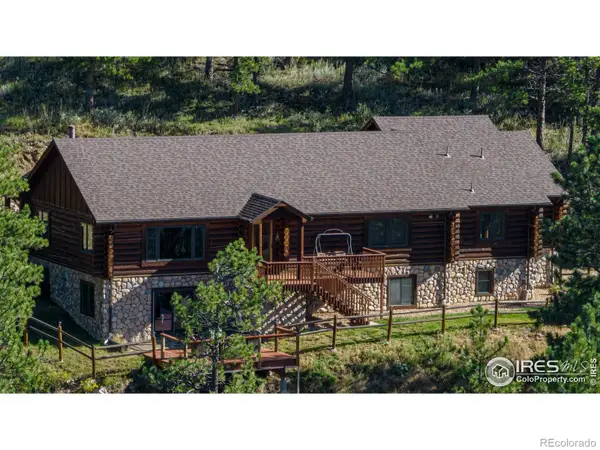 $1,630,000Active4 beds 3 baths3,100 sq. ft.
$1,630,000Active4 beds 3 baths3,100 sq. ft.17375 W County Road 18e, Loveland, CO 80537
MLS# IR1041401Listed by: HAYDEN OUTDOORS - WINDSOR - New
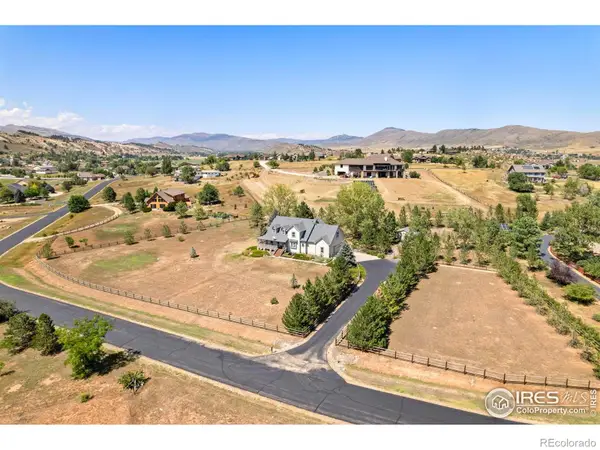 $975,000Active5 beds 4 baths4,385 sq. ft.
$975,000Active5 beds 4 baths4,385 sq. ft.3244 Huckleberry Way, Loveland, CO 80538
MLS# IR1041395Listed by: REAL - Coming Soon
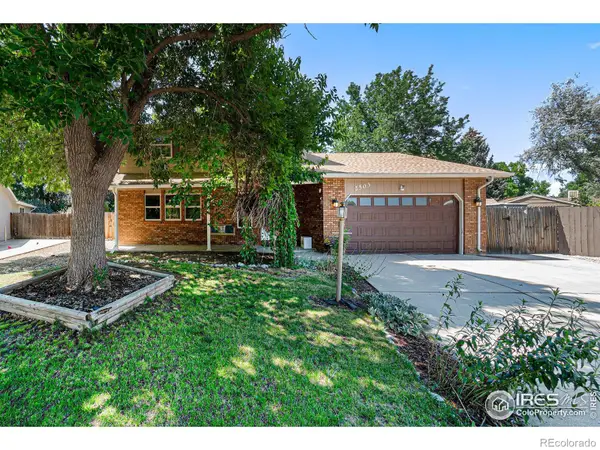 $599,000Coming Soon4 beds 4 baths
$599,000Coming Soon4 beds 4 baths2503 Silver Fir Avenue, Loveland, CO 80538
MLS# IR1041398Listed by: RE/MAX ALLIANCE-FTC DWTN - Open Sat, 11am to 2pmNew
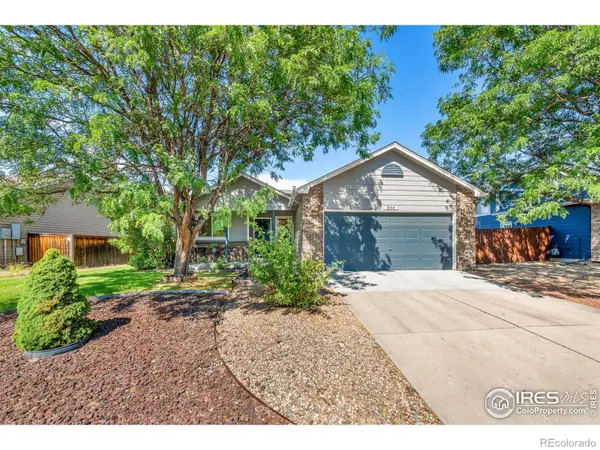 $475,000Active3 beds 3 baths2,136 sq. ft.
$475,000Active3 beds 3 baths2,136 sq. ft.844 Kaitlyn Circle, Loveland, CO 80537
MLS# IR1041391Listed by: C3 REAL ESTATE SOLUTIONS, LLC - New
 $545,000Active4 beds 3 baths2,690 sq. ft.
$545,000Active4 beds 3 baths2,690 sq. ft.2422 Steamboat Springs Street, Loveland, CO 80538
MLS# IR1041369Listed by: WEST AND MAIN HOMES - New
 $290,000Active2 beds 2 baths1,488 sq. ft.
$290,000Active2 beds 2 baths1,488 sq. ft.1233 Garfield Avenue, Loveland, CO 80537
MLS# 9754003Listed by: KERRY TAYLOR - Coming Soon
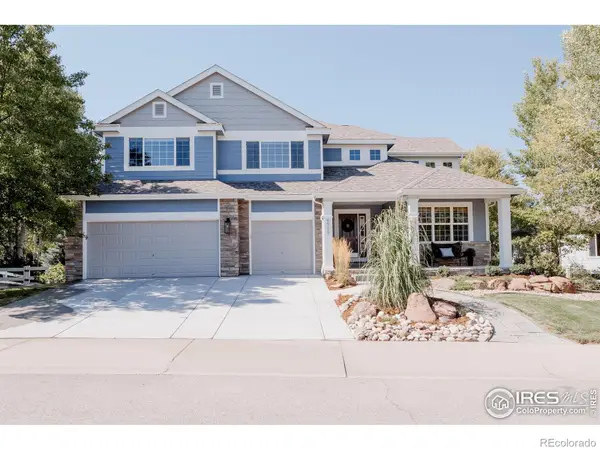 $1,200,000Coming Soon5 beds 5 baths
$1,200,000Coming Soon5 beds 5 baths6565 Seaside Drive, Loveland, CO 80538
MLS# IR1041352Listed by: C3 REAL ESTATE SOLUTIONS, LLC - Open Sat, 11am to 1pmNew
 $549,900Active5 beds 2 baths2,798 sq. ft.
$549,900Active5 beds 2 baths2,798 sq. ft.3565 Carbondale Street, Loveland, CO 80538
MLS# IR1041345Listed by: RE/MAX ALLIANCE-LOVELAND - Coming Soon
 $385,000Coming Soon3 beds 1 baths
$385,000Coming Soon3 beds 1 baths1902 Diana Drive, Loveland, CO 80537
MLS# IR1041302Listed by: RE/MAX ALLIANCE-FTC SOUTH - New
 $785,000Active-- beds -- baths4,288 sq. ft.
$785,000Active-- beds -- baths4,288 sq. ft.138 Juniper Place, Loveland, CO 80538
MLS# IR1041311Listed by: HELIX PROPERTIES, LLC
