3819 Emerald Shore Circle, Loveland, CO 80538
Local realty services provided by:Better Homes and Gardens Real Estate Kenney & Company
3819 Emerald Shore Circle,Loveland, CO 80538
$839,950
- 5 Beds
- 4 Baths
- 3,904 sq. ft.
- Single family
- Pending
Listed by:matthew tonge303-850-5757
Office:richmond realty inc
MLS#:9216151
Source:ML
Price summary
- Price:$839,950
- Price per sq. ft.:$215.15
About this home
**!!READY FALL 2025!!**This Hemingway comes ready to impress with two stories of smartly inspired living spaces and designer finishes throughout. The main floor is ideal for entertaining with its open layout. The great room welcomes you to relax near the corner fireplace and offers views of the covered patio. The gourmet kitchen impresses any level of chef with its large quartz center island, walk-in pantry and stainless steel appliances and flows into a beautiful sunroom. A flex room, powder bath and mudroom complete the main floor. Retreat upstairs to find three generous bedrooms and a shared bath that provide ideal accommodations for family or guests. A comfortable loft and the laundry room rests near the primary suite which showcases a private deluxe bath and spacious walk-in closet. If that wasn't enough, this home includes a finished basement that boasts a wide-open rec room, an additional bedroom and a shared bath with a shower.
Contact an agent
Home facts
- Year built:2025
- Listing ID #:9216151
Rooms and interior
- Bedrooms:5
- Total bathrooms:4
- Full bathrooms:2
- Half bathrooms:1
- Living area:3,904 sq. ft.
Heating and cooling
- Cooling:Central Air
- Heating:Forced Air
Structure and exterior
- Roof:Composition, Shingle
- Year built:2025
- Building area:3,904 sq. ft.
- Lot area:0.24 Acres
Schools
- High school:Mountain View
- Middle school:High Plains
- Elementary school:High Plains
Utilities
- Sewer:Public Sewer
Finances and disclosures
- Price:$839,950
- Price per sq. ft.:$215.15
New listings near 3819 Emerald Shore Circle
- New
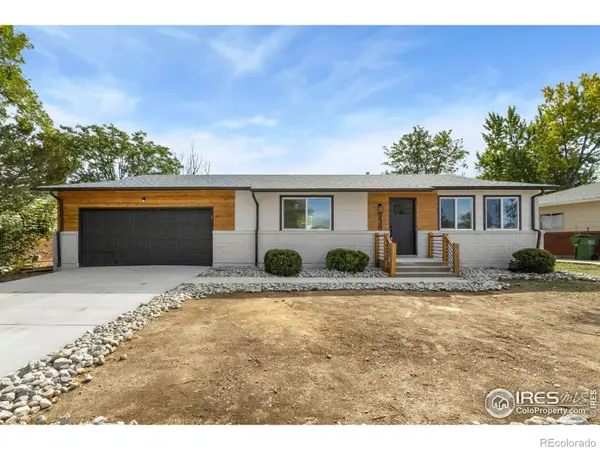 $465,000Active3 beds 2 baths1,850 sq. ft.
$465,000Active3 beds 2 baths1,850 sq. ft.938 S Del Norte Avenue, Loveland, CO 80537
MLS# IR1044615Listed by: HOMESMART REALTY GROUP LVLD - New
 $890,000Active3 beds 3 baths2,662 sq. ft.
$890,000Active3 beds 3 baths2,662 sq. ft.712 Colt Drive, Loveland, CO 80537
MLS# IR1044602Listed by: RE/MAX ALLIANCE-LOVELAND - New
 $775,000Active4 beds 3 baths3,229 sq. ft.
$775,000Active4 beds 3 baths3,229 sq. ft.805 Waxberry Court, Loveland, CO 80538
MLS# 6940665Listed by: HOMESMART REALTY - New
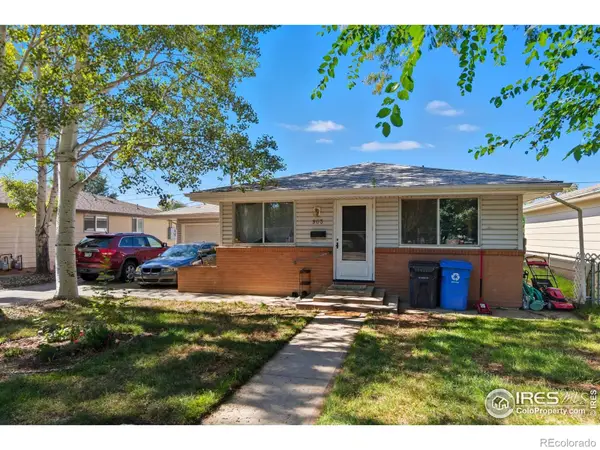 $500,000Active-- beds -- baths1,433 sq. ft.
$500,000Active-- beds -- baths1,433 sq. ft.901-903 W Kelly Drive, Loveland, CO 80537
MLS# IR1044600Listed by: GROUP CENTERRA - New
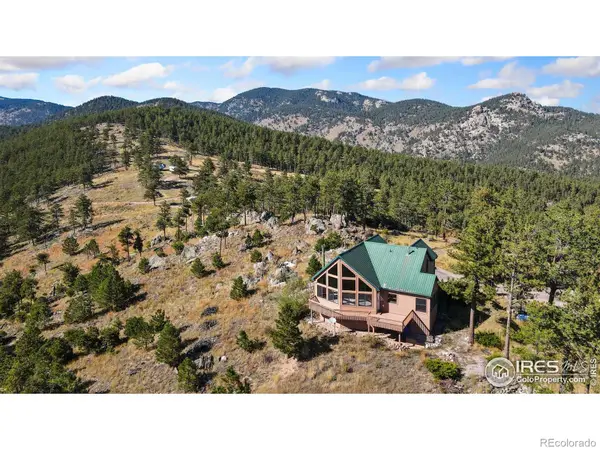 $1,050,000Active2 beds 2 baths1,987 sq. ft.
$1,050,000Active2 beds 2 baths1,987 sq. ft.965 Stone Mountain Ranch Road, Loveland, CO 80537
MLS# IR1044588Listed by: GROUP HARMONY - New
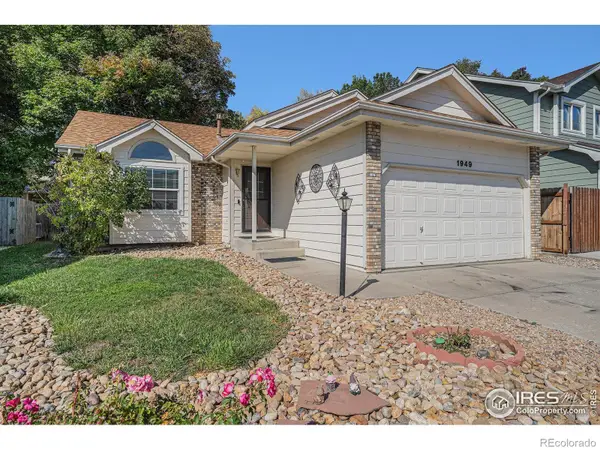 $395,000Active3 beds 2 baths1,440 sq. ft.
$395,000Active3 beds 2 baths1,440 sq. ft.1949 Hyde Drive, Loveland, CO 80538
MLS# IR1044577Listed by: THE COLORADO RE GROUP LLC - New
 $459,000Active2 beds 2 baths1,012 sq. ft.
$459,000Active2 beds 2 baths1,012 sq. ft.411 E 10th Street, Loveland, CO 80537
MLS# IR1044559Listed by: THE COLORADO RE GROUP LLC - New
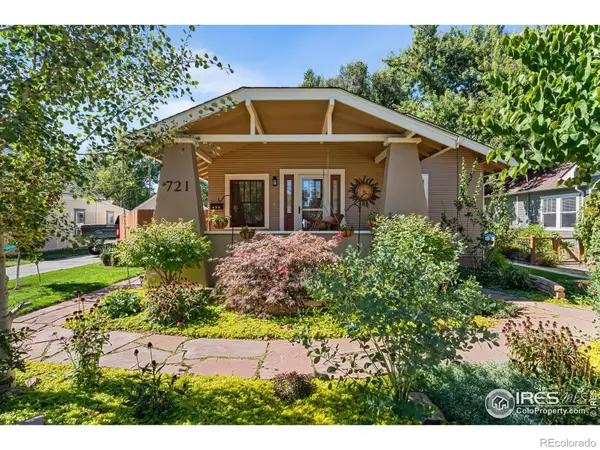 $490,000Active2 beds 2 baths1,238 sq. ft.
$490,000Active2 beds 2 baths1,238 sq. ft.721 Sheridan Avenue, Loveland, CO 80537
MLS# IR1044564Listed by: THE STATION REAL ESTATE - New
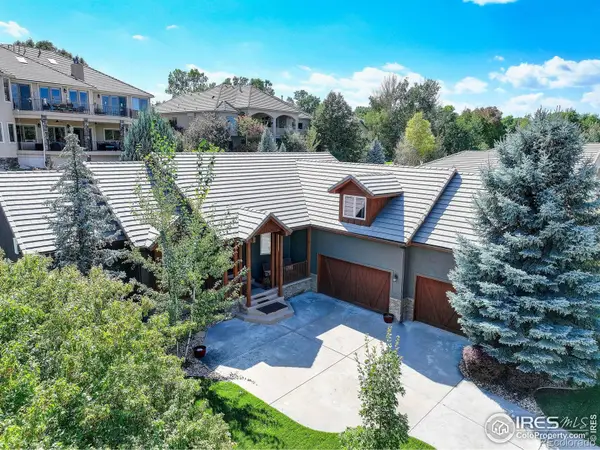 $990,000Active3 beds 4 baths5,256 sq. ft.
$990,000Active3 beds 4 baths5,256 sq. ft.5272 Fox Hollow Court, Loveland, CO 80537
MLS# IR1044571Listed by: COLDWELL BANKER REALTY- FORT COLLINS - Coming Soon
 $399,000Coming Soon3 beds 1 baths
$399,000Coming Soon3 beds 1 baths2609 Cedar Drive, Loveland, CO 80538
MLS# IR1044538Listed by: GROUP CENTERRA
