3891 Jefferson Drive, Loveland, CO 80538
Local realty services provided by:Better Homes and Gardens Real Estate Kenney & Company

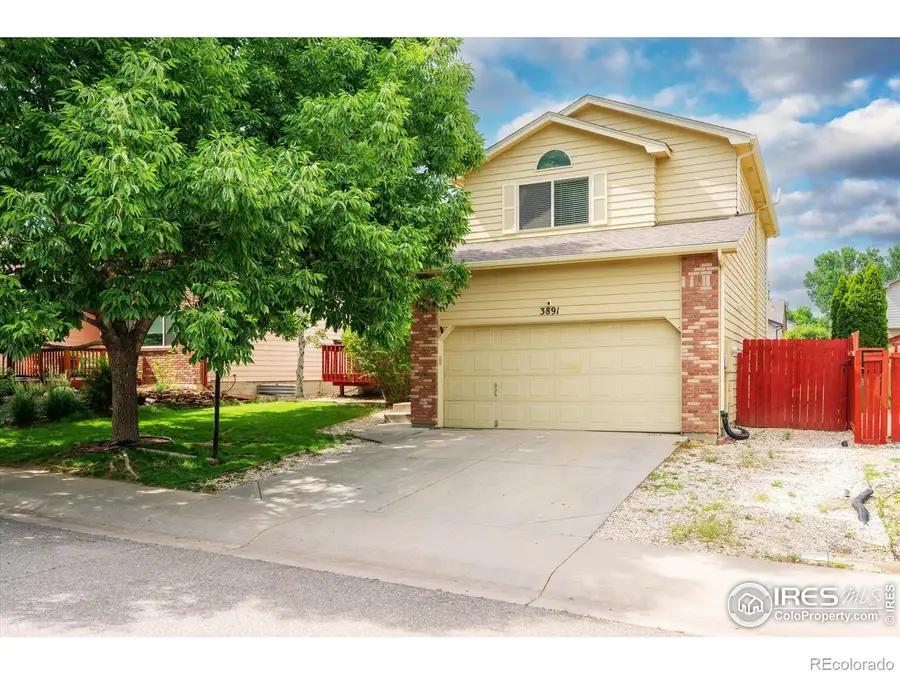

3891 Jefferson Drive,Loveland, CO 80538
$475,000
- 4 Beds
- 4 Baths
- 1,988 sq. ft.
- Single family
- Active
Listed by:thomas woolrich9707790397
Office:coldwell banker realty-noco
MLS#:IR1038486
Source:ML
Price summary
- Price:$475,000
- Price per sq. ft.:$238.93
- Monthly HOA dues:$14.17
About this home
Welcome to your new home in a coveted north Loveland neighborhood. Built in 1996, this home features many premium features of its day, including stained wooden trim on all main and upper level doors and windows as well as the staircase railing, high vaulted ceilings with massive windows, filling the home with natural light, and a flowing layout featuring a massive sunken family room. Mature landscaping and the cutest little wooden front porch greet you as you approach the home, and it features a large raised deck in the fully fenced back yard, accessed from the kitchen via a sliding glass door. The expansive primary suite feature an en-suite bath and a large walk-in closet. Downstairs you will find another huge family room which would be perfect as a rec room or a home theatre! The Sugarloaf South neighborhood is idyllic, a peaceful and gorgeous neighborhood with mature trees and a tight-knit community of long time residents, just a short drive to Boyd Lake and a short bike ride or even walking distance to several parks. The home is just 2 blocks from the Loveland Early Childhood Education center, and despite being quite ticked away, the neighborhood is very centralized. Don't miss your chance to own this amazing home in this wonderful neighborhood!
Contact an agent
Home facts
- Year built:1996
- Listing Id #:IR1038486
Rooms and interior
- Bedrooms:4
- Total bathrooms:4
- Full bathrooms:2
- Half bathrooms:1
- Living area:1,988 sq. ft.
Heating and cooling
- Cooling:Ceiling Fan(s), Central Air
- Heating:Forced Air
Structure and exterior
- Roof:Composition
- Year built:1996
- Building area:1,988 sq. ft.
- Lot area:0.12 Acres
Schools
- High school:Mountain View
- Middle school:Other
- Elementary school:Monroe
Utilities
- Water:Public
- Sewer:Public Sewer
Finances and disclosures
- Price:$475,000
- Price per sq. ft.:$238.93
- Tax amount:$2,308 (2024)
New listings near 3891 Jefferson Drive
- New
 $434,900Active3 beds 1 baths1,300 sq. ft.
$434,900Active3 beds 1 baths1,300 sq. ft.1554 S Del Norte Avenue, Loveland, CO 80537
MLS# 5972301Listed by: IDEAL REALTY LLC - New
 $975,000Active3 beds 3 baths2,733 sq. ft.
$975,000Active3 beds 3 baths2,733 sq. ft.684 Deer Meadow Drive, Loveland, CO 80537
MLS# IR1041420Listed by: RE/MAX ALLIANCE-FTC SOUTH - New
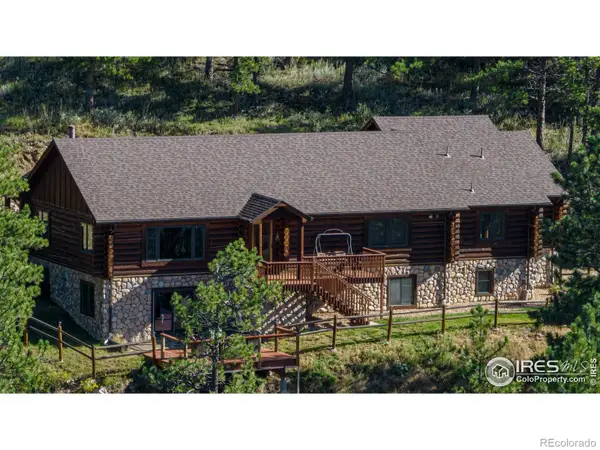 $1,630,000Active4 beds 3 baths3,100 sq. ft.
$1,630,000Active4 beds 3 baths3,100 sq. ft.17375 W County Road 18e, Loveland, CO 80537
MLS# IR1041401Listed by: HAYDEN OUTDOORS - WINDSOR - New
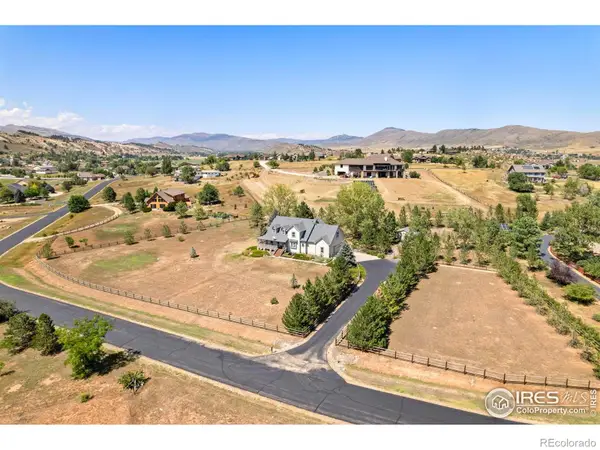 $975,000Active5 beds 4 baths4,385 sq. ft.
$975,000Active5 beds 4 baths4,385 sq. ft.3244 Huckleberry Way, Loveland, CO 80538
MLS# IR1041395Listed by: REAL - Coming Soon
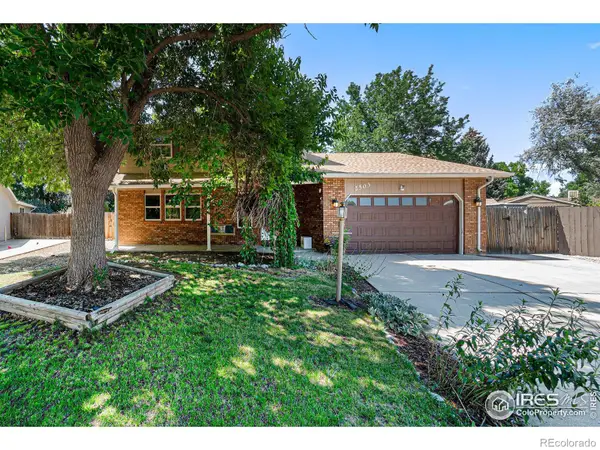 $599,000Coming Soon4 beds 4 baths
$599,000Coming Soon4 beds 4 baths2503 Silver Fir Avenue, Loveland, CO 80538
MLS# IR1041398Listed by: RE/MAX ALLIANCE-FTC DWTN - Open Sat, 11am to 2pmNew
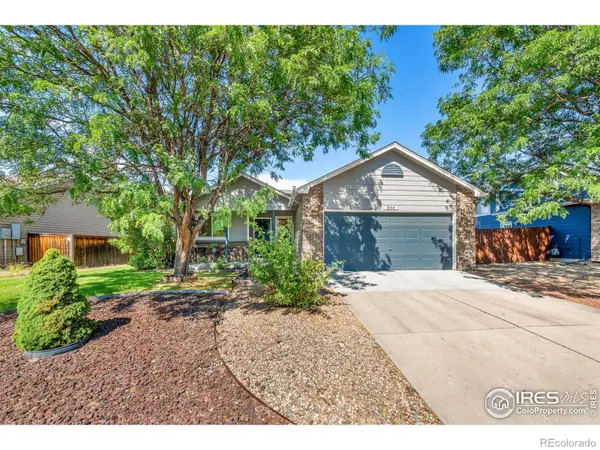 $475,000Active3 beds 3 baths2,136 sq. ft.
$475,000Active3 beds 3 baths2,136 sq. ft.844 Kaitlyn Circle, Loveland, CO 80537
MLS# IR1041391Listed by: C3 REAL ESTATE SOLUTIONS, LLC - New
 $545,000Active4 beds 3 baths2,690 sq. ft.
$545,000Active4 beds 3 baths2,690 sq. ft.2422 Steamboat Springs Street, Loveland, CO 80538
MLS# IR1041369Listed by: WEST AND MAIN HOMES - New
 $290,000Active2 beds 2 baths1,488 sq. ft.
$290,000Active2 beds 2 baths1,488 sq. ft.1233 Garfield Avenue, Loveland, CO 80537
MLS# 9754003Listed by: KERRY TAYLOR - Coming Soon
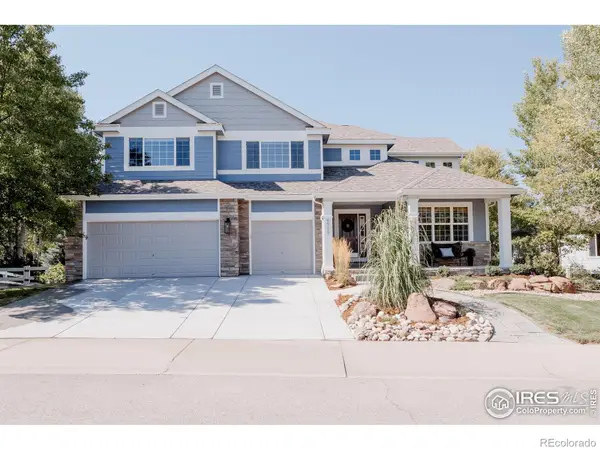 $1,200,000Coming Soon5 beds 5 baths
$1,200,000Coming Soon5 beds 5 baths6565 Seaside Drive, Loveland, CO 80538
MLS# IR1041352Listed by: C3 REAL ESTATE SOLUTIONS, LLC - Open Sat, 11am to 1pmNew
 $549,900Active5 beds 2 baths2,798 sq. ft.
$549,900Active5 beds 2 baths2,798 sq. ft.3565 Carbondale Street, Loveland, CO 80538
MLS# IR1041345Listed by: RE/MAX ALLIANCE-LOVELAND
