3905 Powderhorn Drive, Loveland, CO 80538
Local realty services provided by:Better Homes and Gardens Real Estate Kenney & Company
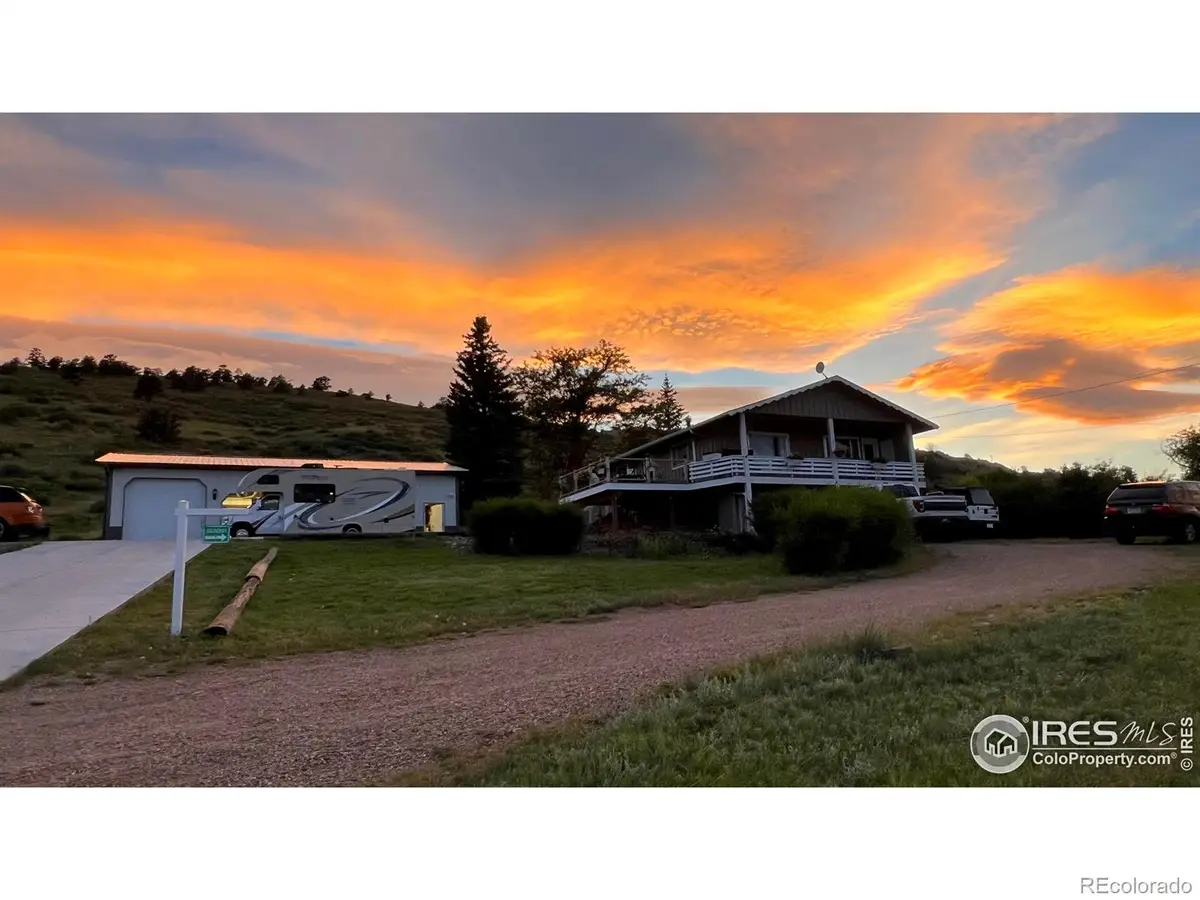
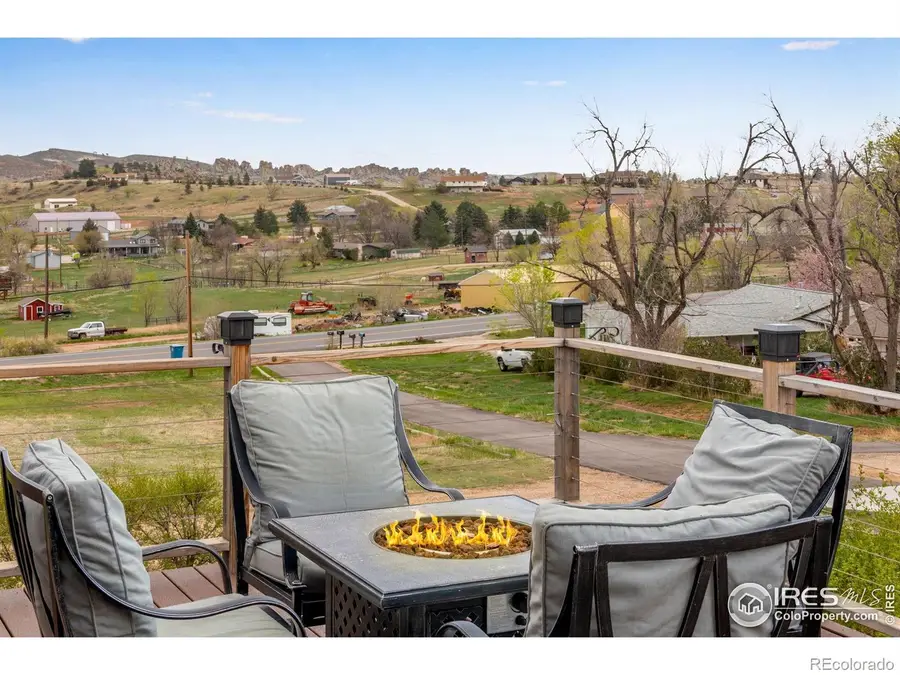
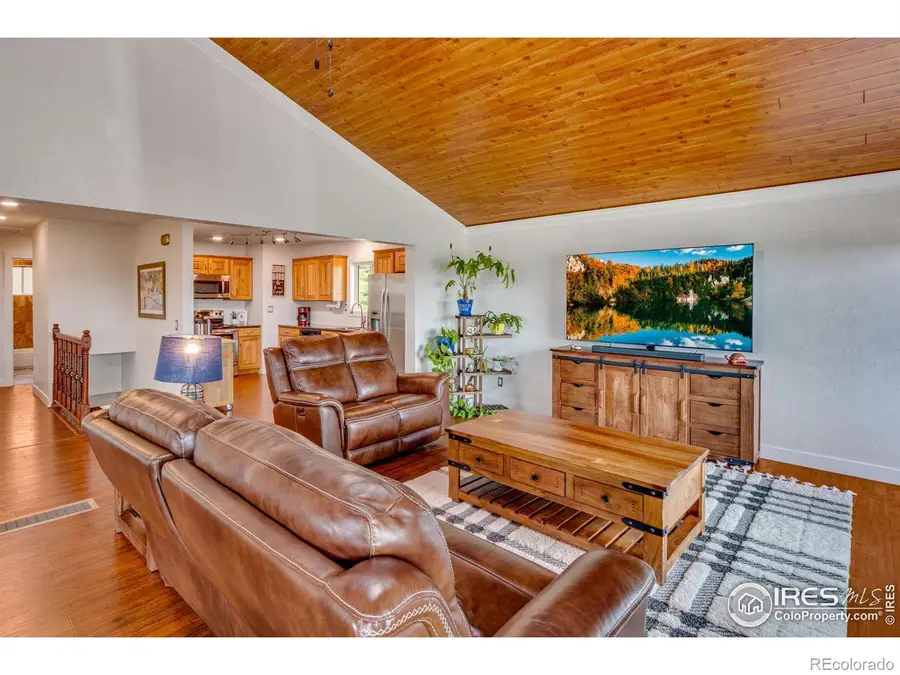
3905 Powderhorn Drive,Loveland, CO 80538
$799,000
- 3 Beds
- 2 Baths
- 2,508 sq. ft.
- Single family
- Active
Listed by:christine motschall9705905276
Office:re/max alliance-loveland
MLS#:IR1035145
Source:ML
Price summary
- Price:$799,000
- Price per sq. ft.:$318.58
About this home
Your dream came true! Large heated shop, Stunning views, little piece of acreage with no HOA or Metro tax... Welcome to 3905 Powderhorn Dr. This is a unique, hard to find property conveniently located just 15 minutes from Downtown Loveland offers the peaceful lifestyle of quiet mornings and evenings on your wraparound deck overlooking Devil's Backbone and the workshop you have always wanted. Over 1400SqFt of heated workspace with car lift (included) and 8 and 10 Ft tall garage doors. All roads have been paved leading to this property so bring your cars, boats, RVs, etc and make this space your own. This three bedroom, two bathroom home has fresh paint and trim, new stately main floor windows, and beautiful wood planked ceilings show off the home's character. You will experience outdoor/indoor living with the new low maintenance deck and glass sliding door off of the dining area. The walk-out basement has a large rec room perfect for entertaining or making into your home gym, office, theater, and so much more. Come enjoy the life this home can offer you and schedule your showing today! More photos and video coming soon!
Contact an agent
Home facts
- Year built:1971
- Listing Id #:IR1035145
Rooms and interior
- Bedrooms:3
- Total bathrooms:2
- Full bathrooms:2
- Living area:2,508 sq. ft.
Heating and cooling
- Cooling:Ceiling Fan(s), Central Air
- Heating:Forced Air
Structure and exterior
- Roof:Composition
- Year built:1971
- Building area:2,508 sq. ft.
- Lot area:0.88 Acres
Schools
- High school:Thompson Valley
- Middle school:Walt Clark
- Elementary school:Big Thompson
Utilities
- Water:Public
- Sewer:Septic Tank
Finances and disclosures
- Price:$799,000
- Price per sq. ft.:$318.58
- Tax amount:$3,211 (2024)
New listings near 3905 Powderhorn Drive
- New
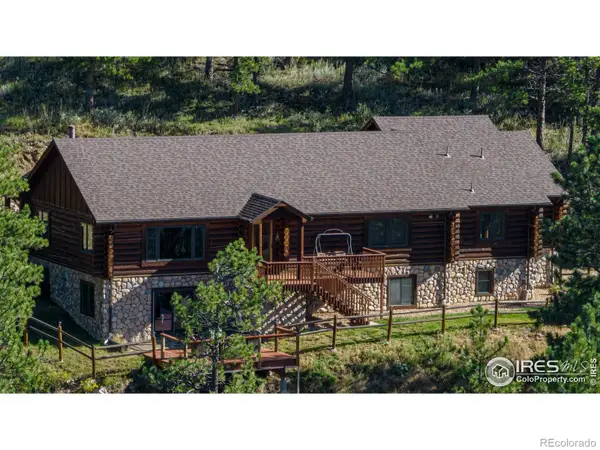 $1,630,000Active4 beds 3 baths3,100 sq. ft.
$1,630,000Active4 beds 3 baths3,100 sq. ft.17375 W County Road 18e, Loveland, CO 80537
MLS# IR1041401Listed by: HAYDEN OUTDOORS - WINDSOR - New
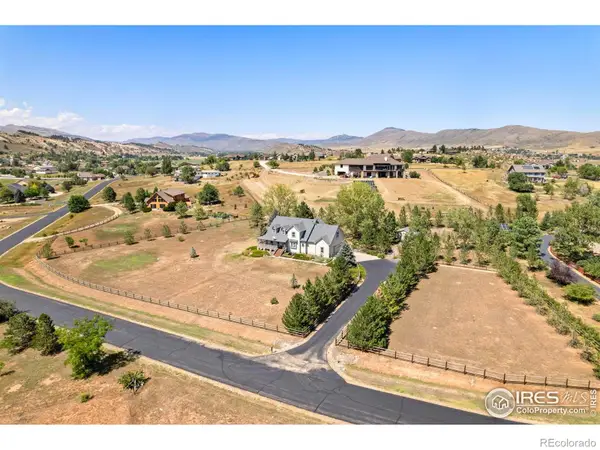 $975,000Active5 beds 4 baths4,385 sq. ft.
$975,000Active5 beds 4 baths4,385 sq. ft.3244 Huckleberry Way, Loveland, CO 80538
MLS# IR1041395Listed by: REAL - Coming Soon
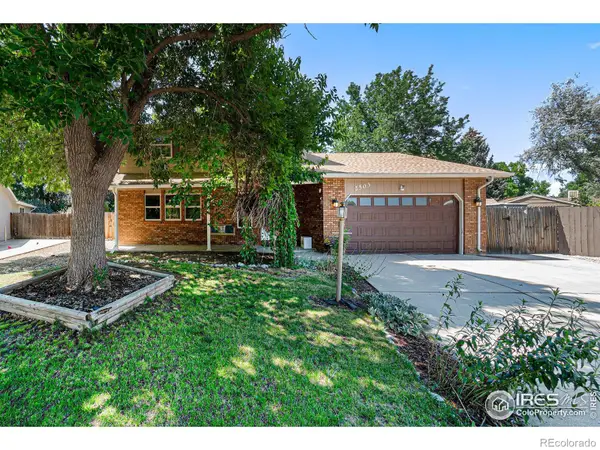 $599,000Coming Soon4 beds 4 baths
$599,000Coming Soon4 beds 4 baths2503 Silver Fir Avenue, Loveland, CO 80538
MLS# IR1041398Listed by: RE/MAX ALLIANCE-FTC DWTN - Open Sat, 11am to 2pmNew
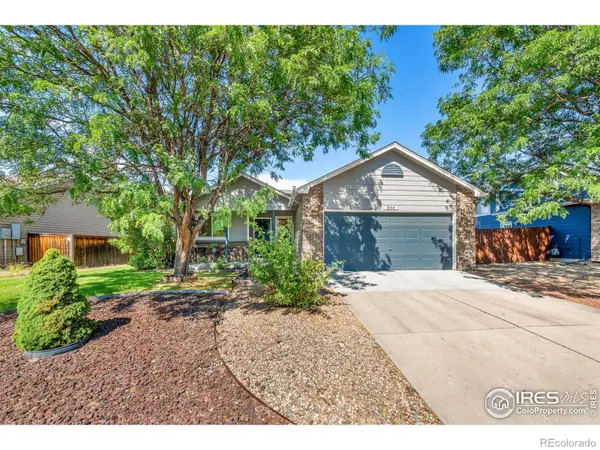 $475,000Active3 beds 3 baths2,136 sq. ft.
$475,000Active3 beds 3 baths2,136 sq. ft.844 Kaitlyn Circle, Loveland, CO 80537
MLS# IR1041391Listed by: C3 REAL ESTATE SOLUTIONS, LLC - New
 $545,000Active4 beds 3 baths2,690 sq. ft.
$545,000Active4 beds 3 baths2,690 sq. ft.2422 Steamboat Springs Street, Loveland, CO 80538
MLS# IR1041369Listed by: WEST AND MAIN HOMES - New
 $290,000Active2 beds 2 baths1,488 sq. ft.
$290,000Active2 beds 2 baths1,488 sq. ft.1233 Garfield Avenue, Loveland, CO 80537
MLS# 9754003Listed by: KERRY TAYLOR - Coming Soon
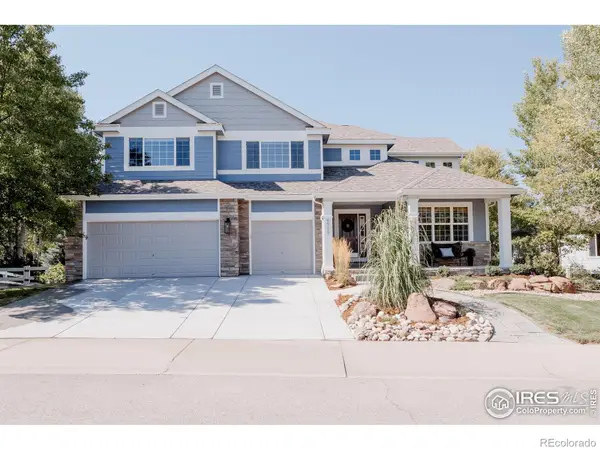 $1,200,000Coming Soon5 beds 5 baths
$1,200,000Coming Soon5 beds 5 baths6565 Seaside Drive, Loveland, CO 80538
MLS# IR1041352Listed by: C3 REAL ESTATE SOLUTIONS, LLC - Open Sat, 11am to 1pmNew
 $549,900Active5 beds 2 baths2,798 sq. ft.
$549,900Active5 beds 2 baths2,798 sq. ft.3565 Carbondale Street, Loveland, CO 80538
MLS# IR1041345Listed by: RE/MAX ALLIANCE-LOVELAND - Coming Soon
 $385,000Coming Soon3 beds 1 baths
$385,000Coming Soon3 beds 1 baths1902 Diana Drive, Loveland, CO 80537
MLS# IR1041302Listed by: RE/MAX ALLIANCE-FTC SOUTH - New
 $785,000Active-- beds -- baths4,288 sq. ft.
$785,000Active-- beds -- baths4,288 sq. ft.138 Juniper Place, Loveland, CO 80538
MLS# IR1041311Listed by: HELIX PROPERTIES, LLC
