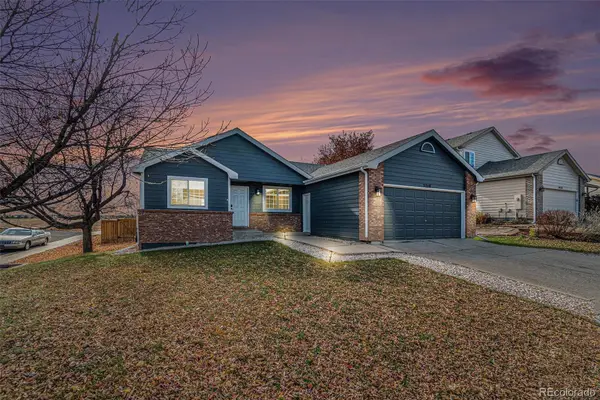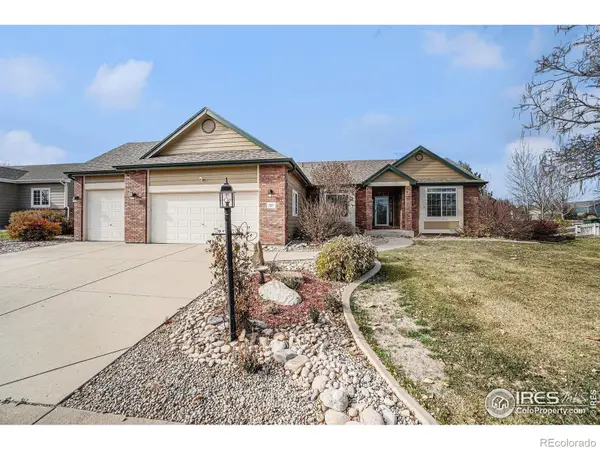4124 Trapper Lake Drive, Loveland, CO 80538
Local realty services provided by:Better Homes and Gardens Real Estate Kenney & Company
Listed by: rebeccah waller, david umphress7202389688
Office: real
MLS#:IR1043390
Source:ML
Price summary
- Price:$600,000
- Price per sq. ft.:$203.11
- Monthly HOA dues:$250
About this home
With sweeping lake views and a coveted end-unit setting, this townhome in The Lakes at Centerra offers a lifestyle of both beauty and convenience. A welcoming front porch patio opens to a thoughtfully designed interior where vaulted ceilings, abundant natural light, and a flowing open floor plan create an atmosphere of comfort and ease. The main level features a pristine living room accented by warm wood flooring and a fireplace that anchors the space. The kitchen is designed for both form and function, offering generous cabinetry, quartz counters, stainless appliances, and a spacious island that serves as a natural gathering point. The first-floor primary suite provides comfort and privacy, complete with an ensuite bath and walk-in closet. The finished basement expands the living space with a versatile family room, additional bedroom, and bath, ideal for guests or quiet retreats. A rear-entry two-car garage offers convenience and security, while the fenced yard invites time outdoors with panoramic water views. Set in immaculate condition and perfectly situated near shops, dining, and trails, this home pairs tranquility with everyday access. Plantation shutters, refined finishes, and smart design details elevate each space, making this residence a rare opportunity in one of Loveland's most desirable communities.
Contact an agent
Home facts
- Year built:2023
- Listing ID #:IR1043390
Rooms and interior
- Bedrooms:3
- Total bathrooms:3
- Full bathrooms:2
- Living area:2,954 sq. ft.
Heating and cooling
- Cooling:Central Air
- Heating:Forced Air
Structure and exterior
- Roof:Composition
- Year built:2023
- Building area:2,954 sq. ft.
- Lot area:0.08 Acres
Schools
- High school:Mountain View
- Middle school:Conrad Ball
- Elementary school:High Plains
Utilities
- Water:Public
- Sewer:Public Sewer
Finances and disclosures
- Price:$600,000
- Price per sq. ft.:$203.11
- Tax amount:$1,728 (2024)
New listings near 4124 Trapper Lake Drive
- New
 $540,000Active5 beds 3 baths2,862 sq. ft.
$540,000Active5 beds 3 baths2,862 sq. ft.2112 Arron Drive, Loveland, CO 80537
MLS# IR1047410Listed by: RE/MAX OF BOULDER, INC - New
 $450,000Active4 beds 3 baths2,176 sq. ft.
$450,000Active4 beds 3 baths2,176 sq. ft.3210 Williamsburg Street, Loveland, CO 80538
MLS# 1558544Listed by: CARDINAL REAL ESTATE, LLC - New
 $475,000Active3 beds 3 baths2,532 sq. ft.
$475,000Active3 beds 3 baths2,532 sq. ft.1714 E 7th Street, Loveland, CO 80537
MLS# IR1047360Listed by: GROUP CENTERRA - New
 $599,900Active4 beds 2 baths1,624 sq. ft.
$599,900Active4 beds 2 baths1,624 sq. ft.7300 Orchard Drive, Loveland, CO 80538
MLS# IR1047357Listed by: RE/MAX ALLIANCE-LOVELAND - Coming Soon
 $295,000Coming Soon3 beds 2 baths
$295,000Coming Soon3 beds 2 baths3012 N Sheridan Avenue, Loveland, CO 80538
MLS# IR1047365Listed by: GROUP MULBERRY - New
 $470,000Active3 beds 2 baths1,743 sq. ft.
$470,000Active3 beds 2 baths1,743 sq. ft.814 Essex Drive, Loveland, CO 80538
MLS# IR1047328Listed by: EXP REALTY LLC - New
 $589,000Active5 beds 4 baths2,642 sq. ft.
$589,000Active5 beds 4 baths2,642 sq. ft.4575 Cole Drive, Loveland, CO 80538
MLS# 3911960Listed by: DISTINCT REAL ESTATE LLC - New
 $340,000Active3 beds 4 baths1,682 sq. ft.
$340,000Active3 beds 4 baths1,682 sq. ft.235 Carina Circle #101, Loveland, CO 80537
MLS# IR1047309Listed by: RE/MAX TOWN AND COUNTRY - New
 $510,000Active4 beds 3 baths1,958 sq. ft.
$510,000Active4 beds 3 baths1,958 sq. ft.3128 Sweet Gum Court, Loveland, CO 80538
MLS# 5903785Listed by: THRIVE REAL ESTATE GROUP - New
 $659,000Active5 beds 4 baths3,647 sq. ft.
$659,000Active5 beds 4 baths3,647 sq. ft.511 Marcellina Drive, Loveland, CO 80537
MLS# IR1047265Listed by: KELLER WILLIAMS-PREFERRED RLTY
