4250 Persigo Trail Drive #203, Loveland, CO 80538
Local realty services provided by:Better Homes and Gardens Real Estate Kenney & Company
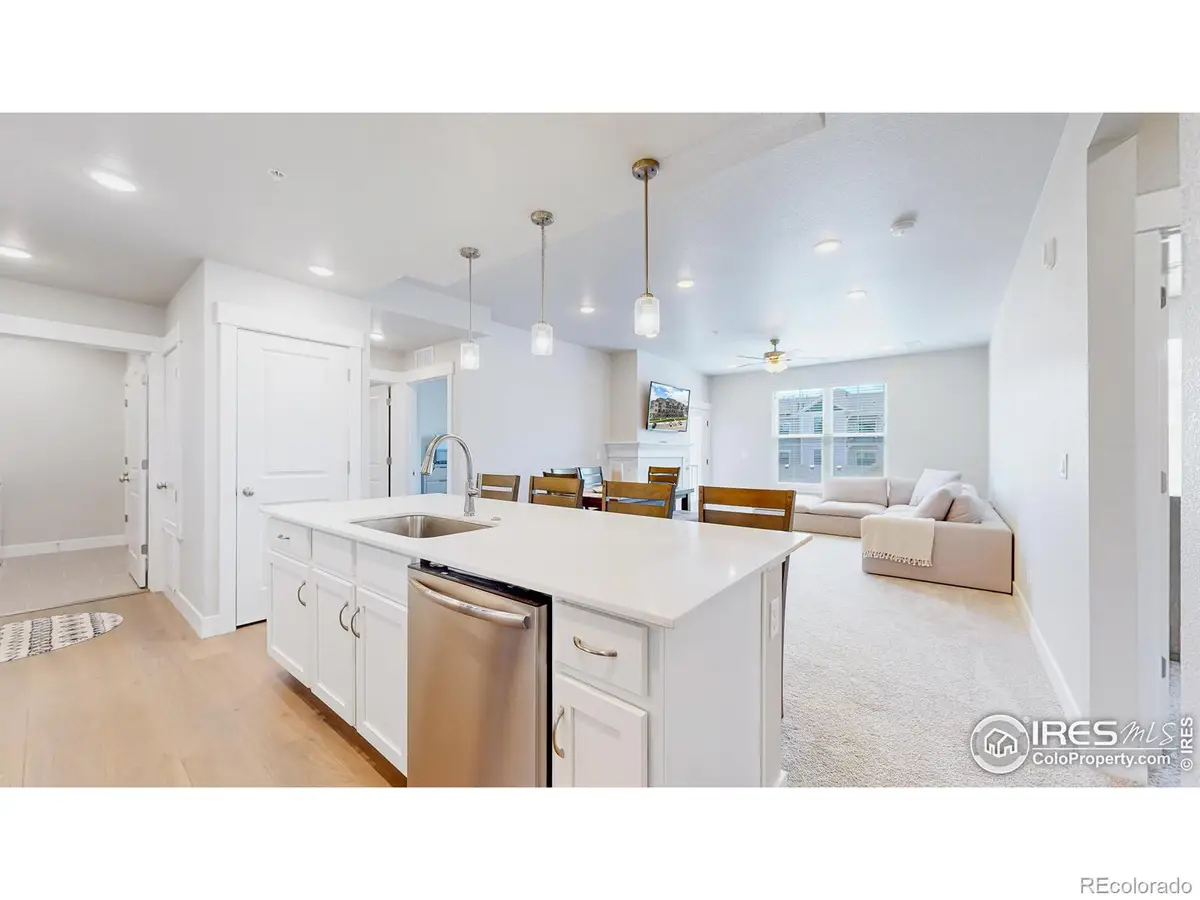
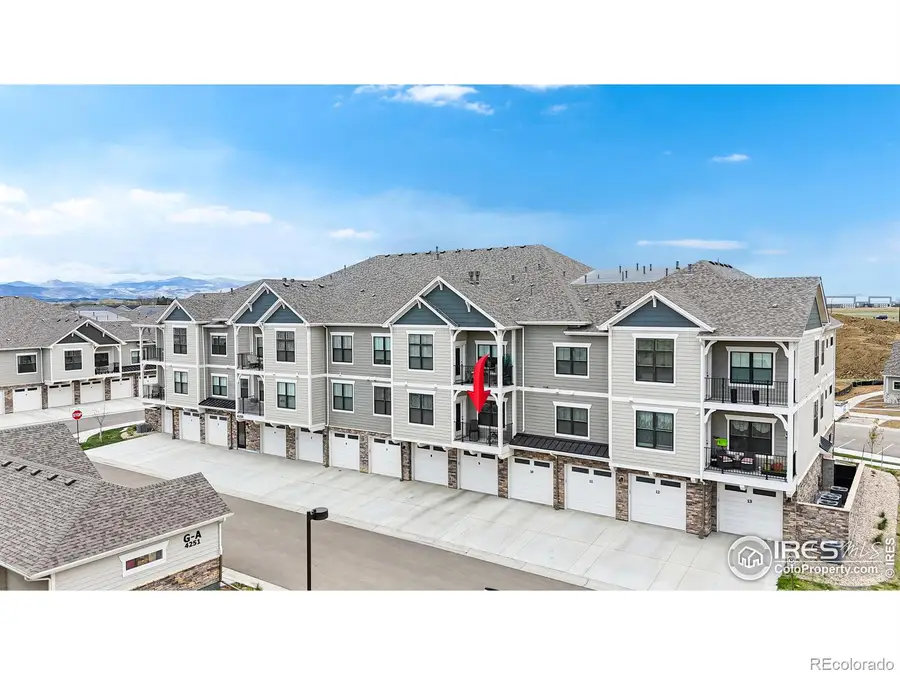
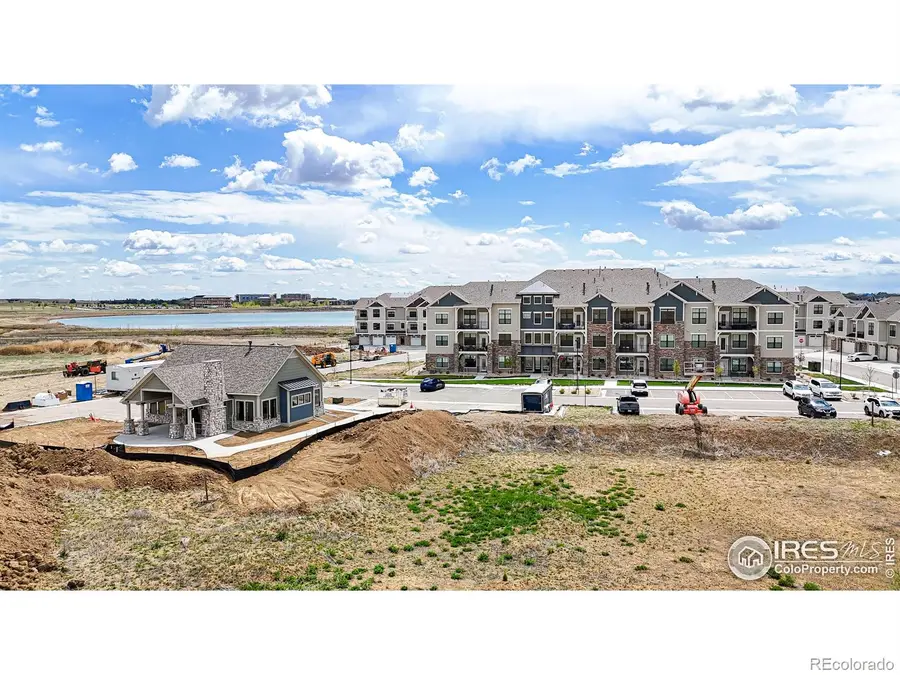
4250 Persigo Trail Drive #203,Loveland, CO 80538
$399,000
- 2 Beds
- 2 Baths
- 1,148 sq. ft.
- Condominium
- Active
Listed by:dan derman9703687000
Office:keller williams top of the rockies real estate
MLS#:IR1033263
Source:ML
Price summary
- Price:$399,000
- Price per sq. ft.:$347.56
- Monthly HOA dues:$380
About this home
Move-in ready, turnkey, and ideal for a lock-and-leave lifestyle, this stunning condo at North Shore Flats at Centerra offers the perfect blend of quality, convenience, and low-maintenance living. Built by Landmark Homes, the ranch-style floor plan features secure elevator access, a private detached one-car garage, and an open-concept layout filled with natural light. Inside, you'll find upscale finishes including Luxmark designer selections, quartz countertops, custom tile surrounds, stainless steel appliances, tile flooring, and a cozy fireplace. Energy-efficient upgrades include a high-efficiency furnace and a tankless water heater. Brand new clubhouse across the parking lot just opened! See YouTube video link. Located just minutes from I-25, this home provides easy access to shopping, dining, medical facilities, banking, and outdoor recreation. The HOA fee covers water, sewer, internet, trash, snow removal, lawn care, exterior maintenance, hazard insurance, and common amenities. Schedule your private tour today and experience the refined comfort of North Shore Flats!
Contact an agent
Home facts
- Year built:2023
- Listing Id #:IR1033263
Rooms and interior
- Bedrooms:2
- Total bathrooms:2
- Full bathrooms:2
- Living area:1,148 sq. ft.
Heating and cooling
- Cooling:Central Air
- Heating:Forced Air
Structure and exterior
- Roof:Composition
- Year built:2023
- Building area:1,148 sq. ft.
Schools
- High school:Mountain View
- Middle school:High Plains
- Elementary school:High Plains
Utilities
- Water:Public
- Sewer:Public Sewer
Finances and disclosures
- Price:$399,000
- Price per sq. ft.:$347.56
- Tax amount:$3,855 (2024)
New listings near 4250 Persigo Trail Drive #203
- Open Sat, 11am to 2pmNew
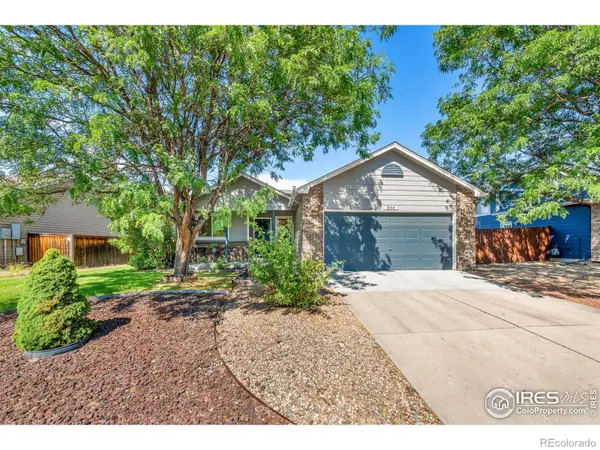 $475,000Active3 beds 3 baths2,136 sq. ft.
$475,000Active3 beds 3 baths2,136 sq. ft.844 Kaitlyn Circle, Loveland, CO 80537
MLS# IR1041391Listed by: C3 REAL ESTATE SOLUTIONS, LLC - New
 $545,000Active4 beds 3 baths2,690 sq. ft.
$545,000Active4 beds 3 baths2,690 sq. ft.2422 Steamboat Springs Street, Loveland, CO 80538
MLS# IR1041369Listed by: WEST AND MAIN HOMES - New
 $290,000Active2 beds 2 baths1,488 sq. ft.
$290,000Active2 beds 2 baths1,488 sq. ft.1233 Garfield Avenue, Loveland, CO 80537
MLS# 9754003Listed by: KERRY TAYLOR - Coming Soon
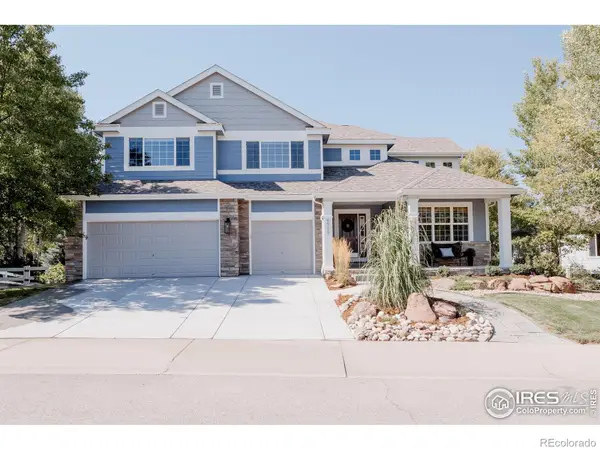 $1,200,000Coming Soon5 beds 5 baths
$1,200,000Coming Soon5 beds 5 baths6565 Seaside Drive, Loveland, CO 80538
MLS# IR1041352Listed by: C3 REAL ESTATE SOLUTIONS, LLC - Open Sat, 11am to 1pmNew
 $549,900Active5 beds 2 baths2,798 sq. ft.
$549,900Active5 beds 2 baths2,798 sq. ft.3565 Carbondale Street, Loveland, CO 80538
MLS# IR1041345Listed by: RE/MAX ALLIANCE-LOVELAND - Coming Soon
 $385,000Coming Soon3 beds 1 baths
$385,000Coming Soon3 beds 1 baths1902 Diana Drive, Loveland, CO 80537
MLS# IR1041302Listed by: RE/MAX ALLIANCE-FTC SOUTH - New
 $785,000Active-- beds -- baths4,288 sq. ft.
$785,000Active-- beds -- baths4,288 sq. ft.138 Juniper Place, Loveland, CO 80538
MLS# IR1041311Listed by: HELIX PROPERTIES, LLC - New
 $700,000Active-- beds -- baths4,288 sq. ft.
$700,000Active-- beds -- baths4,288 sq. ft.126 Juniper Place, Loveland, CO 80538
MLS# IR1041313Listed by: HELIX PROPERTIES, LLC - Open Sat, 11am to 2pmNew
 $619,000Active4 beds 3 baths3,974 sq. ft.
$619,000Active4 beds 3 baths3,974 sq. ft.5071 Georgetown Drive, Loveland, CO 80538
MLS# IR1041285Listed by: JENNIFER LOW HOMES - Open Fri, 4 to 6pmNew
 $368,500Active2 beds 1 baths1,064 sq. ft.
$368,500Active2 beds 1 baths1,064 sq. ft.1000 W Eisenhower Boulevard #12, Loveland, CO 80537
MLS# IR1041288Listed by: COLDWELL BANKER REALTY-NOCO
