4263 Roaring Fork Drive, Loveland, CO 80538
Local realty services provided by:Better Homes and Gardens Real Estate Kenney & Company
4263 Roaring Fork Drive,Loveland, CO 80538
$3,849,783
- 5 Beds
- 7 Baths
- 7,360 sq. ft.
- Single family
- Pending
Listed by:stefanie erion9703001985
Office:kentwood re northern prop llc.
MLS#:IR1038610
Source:ML
Price summary
- Price:$3,849,783
- Price per sq. ft.:$523.07
- Monthly HOA dues:$95
About this home
Live the lifestyle you've always imagined in this stunning custom lakefront two-story home with a finished walkout basement, nestled on 2.2 acres with panoramic views of the Rocky Mountains, listed below appraised value! Situated on private Horseshoe Lake, this property offers the ultimate in luxury waterfront living. Enjoy an active and serene lifestyle with direct access to all your favorite water sports-start your mornings paddleboarding in calm waters, spend the day waterskiing or surfing, and cap it off with a peaceful pontoon cruise while fishing. Relax with ease: soak up the sun on your private dock, or play on your own sandy beach. Outdoor entertaining is a breeze with a built-in BBQ, lakeside gazebo and captivating views in every direction. Inside, the home boasts 5 bedrooms, 7 bathrooms, a dedicated study, two full kitchens, three fireplaces, and a wraparound deck perfect for soaking in the views. The gourmet kitchen is a chef's dream, featuring Quartz countertops, a spacious island, oversized pantry, and high-end Sub-Zero, Wolf, and Asko appliances. Take in breathtaking sunsets through floor-to-ceiling windows or unwind in the expansive owner's suite, complete with a private balcony, fireplace, and a luxurious jetted tub. Host movie nights in the theater room or gather with friends in the great room, recreation room, or on the enclosed patio. Additional features include a 10-car garage, radiant in-floor heating throughout, central vacuum system, and numerous high-end upgrades. This extraordinary, one-of-a-kind custom home is a must-see-where luxury meets lifestyle on the water.
Contact an agent
Home facts
- Year built:2001
- Listing ID #:IR1038610
Rooms and interior
- Bedrooms:5
- Total bathrooms:7
- Full bathrooms:4
- Half bathrooms:2
- Living area:7,360 sq. ft.
Heating and cooling
- Cooling:Ceiling Fan(s), Central Air
- Heating:Radiant
Structure and exterior
- Roof:Composition
- Year built:2001
- Building area:7,360 sq. ft.
- Lot area:2.22 Acres
Schools
- High school:Mountain View
- Middle school:Other
- Elementary school:Other
Utilities
- Water:Public
- Sewer:Public Sewer
Finances and disclosures
- Price:$3,849,783
- Price per sq. ft.:$523.07
- Tax amount:$15,999 (2024)
New listings near 4263 Roaring Fork Drive
- New
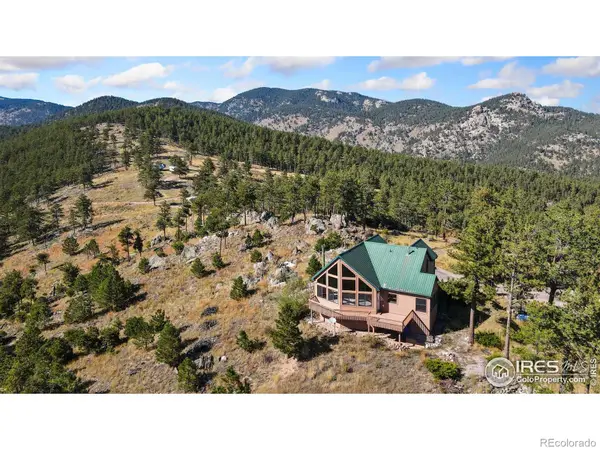 $1,050,000Active2 beds 2 baths1,987 sq. ft.
$1,050,000Active2 beds 2 baths1,987 sq. ft.965 Stone Mountain Ranch Road, Loveland, CO 80537
MLS# IR1044588Listed by: GROUP HARMONY - Open Sat, 11am to 1pmNew
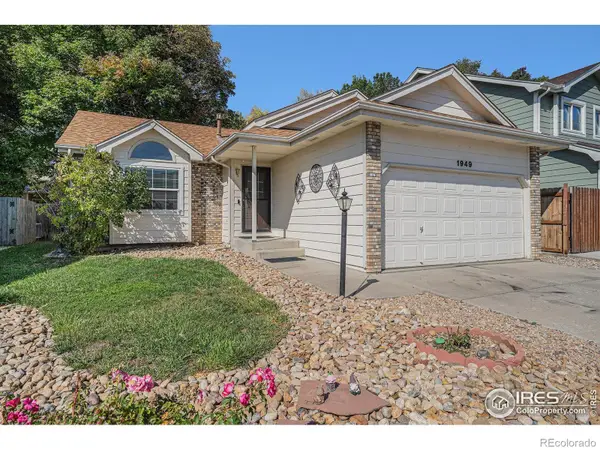 $395,000Active3 beds 2 baths1,440 sq. ft.
$395,000Active3 beds 2 baths1,440 sq. ft.1949 Hyde Drive, Loveland, CO 80538
MLS# IR1044577Listed by: THE COLORADO RE GROUP LLC - New
 $459,000Active2 beds 2 baths1,012 sq. ft.
$459,000Active2 beds 2 baths1,012 sq. ft.411 E 10th Street, Loveland, CO 80537
MLS# IR1044559Listed by: THE COLORADO RE GROUP LLC - New
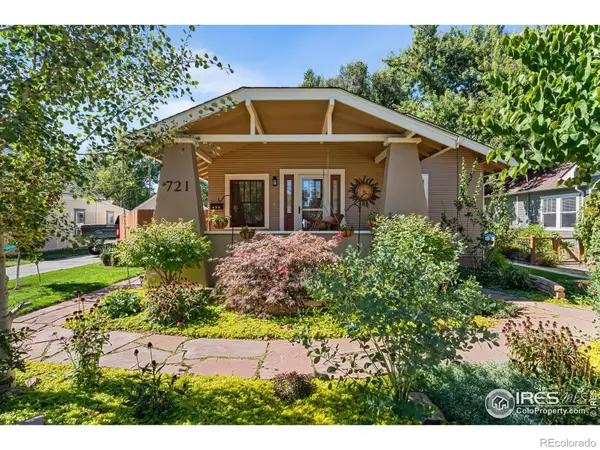 $490,000Active2 beds 2 baths1,238 sq. ft.
$490,000Active2 beds 2 baths1,238 sq. ft.721 Sheridan Avenue, Loveland, CO 80537
MLS# IR1044564Listed by: THE STATION REAL ESTATE - New
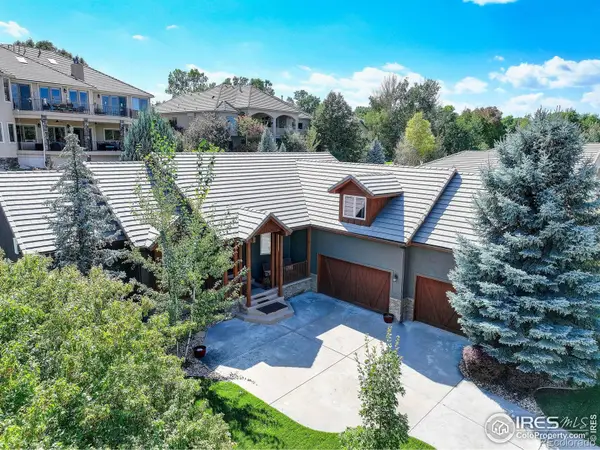 $990,000Active3 beds 4 baths5,256 sq. ft.
$990,000Active3 beds 4 baths5,256 sq. ft.5272 Fox Hollow Court, Loveland, CO 80537
MLS# IR1044571Listed by: COLDWELL BANKER REALTY- FORT COLLINS - Coming Soon
 $399,000Coming Soon3 beds 1 baths
$399,000Coming Soon3 beds 1 baths2609 Cedar Drive, Loveland, CO 80538
MLS# IR1044538Listed by: GROUP CENTERRA - New
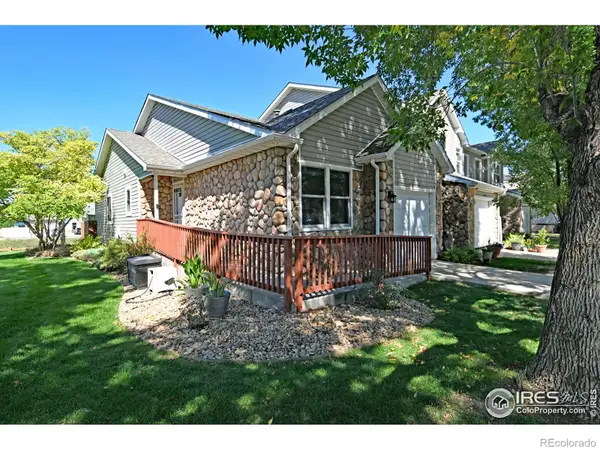 $375,000Active2 beds 1 baths922 sq. ft.
$375,000Active2 beds 1 baths922 sq. ft.1555 Oak Creek Drive, Loveland, CO 80538
MLS# IR1044543Listed by: RE/MAX ALLIANCE-FTC SOUTH - New
 $675,000Active4 beds 3 baths3,457 sq. ft.
$675,000Active4 beds 3 baths3,457 sq. ft.1929 Pikes Peak Drive, Loveland, CO 80538
MLS# IR1044545Listed by: GROUP CENTERRA - New
 $600,000Active5 beds 4 baths2,991 sq. ft.
$600,000Active5 beds 4 baths2,991 sq. ft.4170 Cotopaxi Drive, Loveland, CO 80538
MLS# IR1044521Listed by: GROUP CENTERRA - New
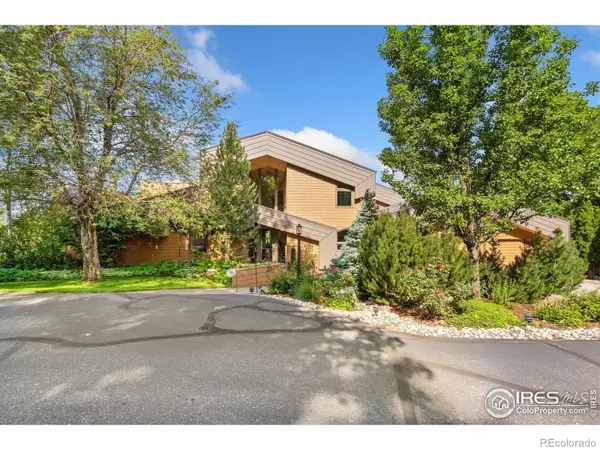 $1,400,000Active4 beds 4 baths5,139 sq. ft.
$1,400,000Active4 beds 4 baths5,139 sq. ft.3705 El Caminito Court, Loveland, CO 80537
MLS# IR1044497Listed by: GROUP LOVELAND
