4622 Hahns Peak Drive #307, Loveland, CO 80538
Local realty services provided by:Better Homes and Gardens Real Estate Kenney & Company


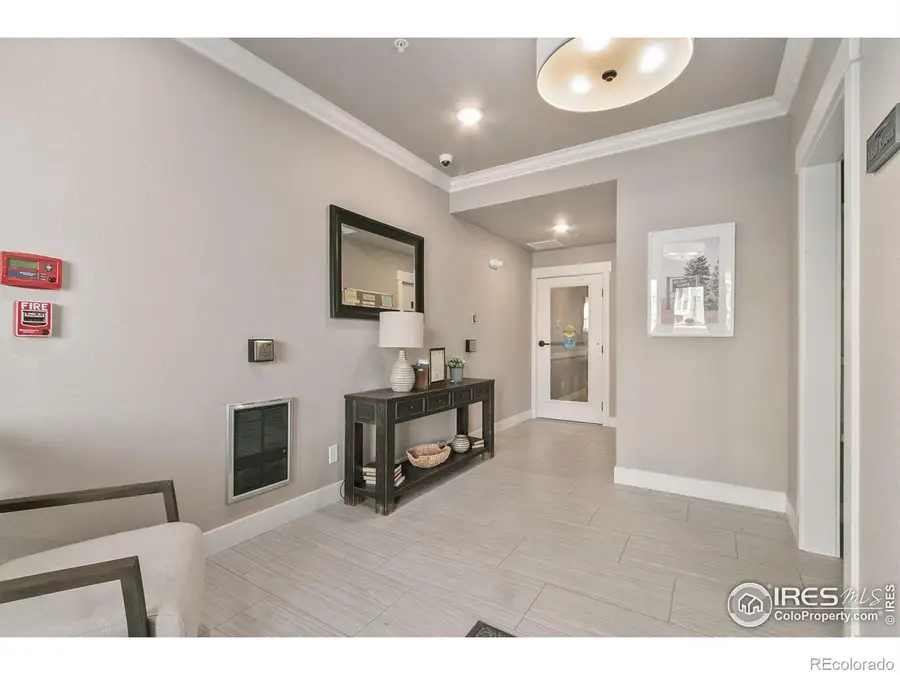
Upcoming open houses
- Sat, Aug 1612:00 pm - 02:00 pm
Listed by:kimberley hattem9702263990
Office:re/max alliance-ftc south
MLS#:IR1039234
Source:ML
Price summary
- Price:$420,000
- Price per sq. ft.:$306.12
- Monthly HOA dues:$435
About this home
Looking for a turn key 2nd home, investment property or perfect owner occupy opportunity? Rare opportunity to own a beautiful top floor 3 bed/2 bath corner unit with private patio!Perfectly positioned for optimal views as a coveted corner unit, enjoy morning coffee from the covered patio. A chic modern airy feel and so many upgrades done to this gorgeous unit.The thoughtfully curated palette of colors, two-tone cabinetry and high grade luxury LVP flooring in ALL rooms are sure to please.Contemporary lighting fixtures & finishes throughout lend a designer touch.The open-concept layout unfolds into a refined dining area & elegant modern kitchen, a statement of both style + functionality.Huge center island with quartz counters, ample cabinetry, walk in pantry & oversized laundry are just some of the key features. Beyond the kitchen, classic French doors reveal a versatile office or 3rd bedroom, complete with dual closets to enhance its practicality.The large primary suite is an oasis of light & space providing a retreat-like feel.The en-suite bath is equally indulgent, featuring dual sinks, large shower & a generous walk-in closet.A dedicated laundry area, designed with abundant storage, equipped with washer/dryer.Beyond the impeccable interiors, this residence offers a secure building with an elevator and no stairs making main level living an breeze. Huge oversized premium attached garage offers easy access to the home. Landmark Homes has brought the first elevator served luxury condos to Loveland w/The Flats at Centerra.A well appointed community equipped with gym & clubhouse.A commuter friendly access, pedestrian conveniences.Residents enjoy close proximity to shopping, banking, dining, medical & other services, while also being able to quickly recharge in nature just outside the front door, w/a 3.5 mile trail around two nearby lakes w/ tremendous mountain views.High efficiency furnace & tankless water heater for low utility bills.NO METRO TAX, INCENTIVES AVAILABLE!
Contact an agent
Home facts
- Year built:2022
- Listing Id #:IR1039234
Rooms and interior
- Bedrooms:3
- Total bathrooms:2
- Full bathrooms:1
- Living area:1,372 sq. ft.
Heating and cooling
- Cooling:Ceiling Fan(s), Central Air
- Heating:Forced Air
Structure and exterior
- Roof:Composition
- Year built:2022
- Building area:1,372 sq. ft.
Schools
- High school:Mountain View
- Middle school:High Plains
- Elementary school:High Plains
Utilities
- Water:Public
- Sewer:Public Sewer
Finances and disclosures
- Price:$420,000
- Price per sq. ft.:$306.12
- Tax amount:$2,467 (2025)
New listings near 4622 Hahns Peak Drive #307
- New
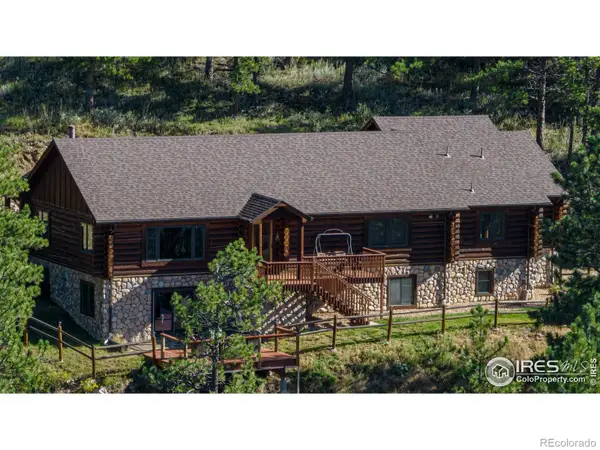 $1,630,000Active4 beds 3 baths3,100 sq. ft.
$1,630,000Active4 beds 3 baths3,100 sq. ft.17375 W County Road 18e, Loveland, CO 80537
MLS# IR1041401Listed by: HAYDEN OUTDOORS - WINDSOR - New
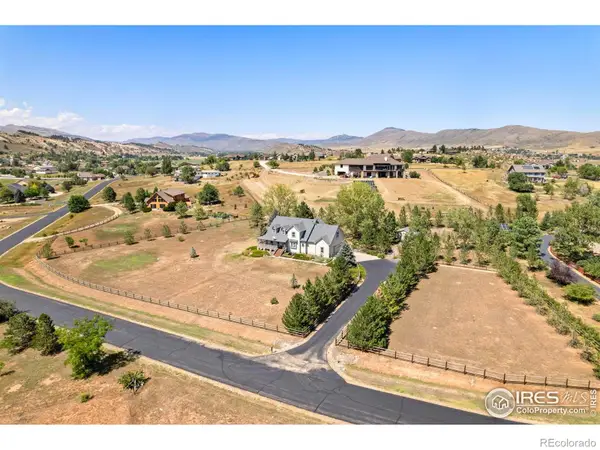 $975,000Active5 beds 4 baths4,385 sq. ft.
$975,000Active5 beds 4 baths4,385 sq. ft.3244 Huckleberry Way, Loveland, CO 80538
MLS# IR1041395Listed by: REAL - Coming Soon
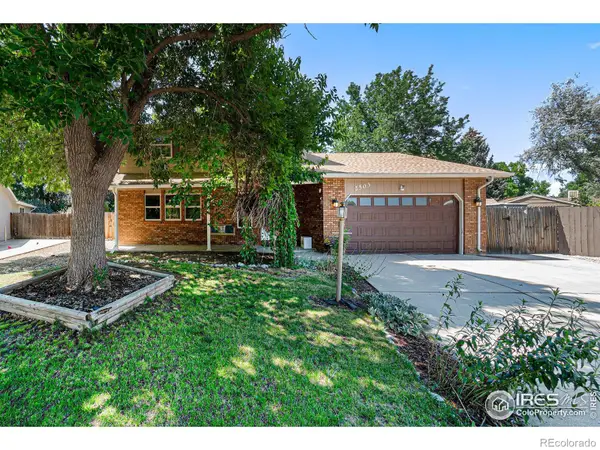 $599,000Coming Soon4 beds 4 baths
$599,000Coming Soon4 beds 4 baths2503 Silver Fir Avenue, Loveland, CO 80538
MLS# IR1041398Listed by: RE/MAX ALLIANCE-FTC DWTN - Open Sat, 11am to 2pmNew
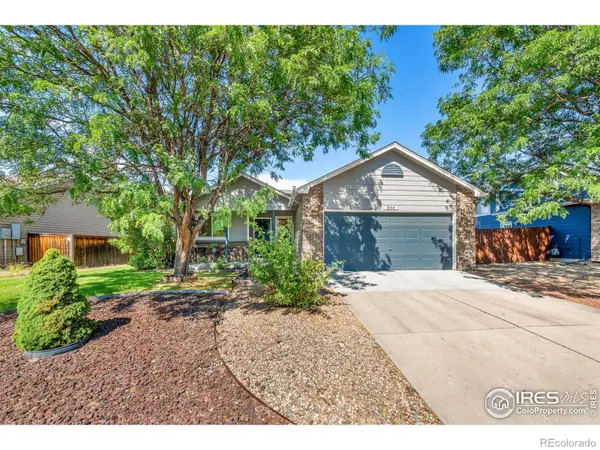 $475,000Active3 beds 3 baths2,136 sq. ft.
$475,000Active3 beds 3 baths2,136 sq. ft.844 Kaitlyn Circle, Loveland, CO 80537
MLS# IR1041391Listed by: C3 REAL ESTATE SOLUTIONS, LLC - New
 $545,000Active4 beds 3 baths2,690 sq. ft.
$545,000Active4 beds 3 baths2,690 sq. ft.2422 Steamboat Springs Street, Loveland, CO 80538
MLS# IR1041369Listed by: WEST AND MAIN HOMES - New
 $290,000Active2 beds 2 baths1,488 sq. ft.
$290,000Active2 beds 2 baths1,488 sq. ft.1233 Garfield Avenue, Loveland, CO 80537
MLS# 9754003Listed by: KERRY TAYLOR - Coming Soon
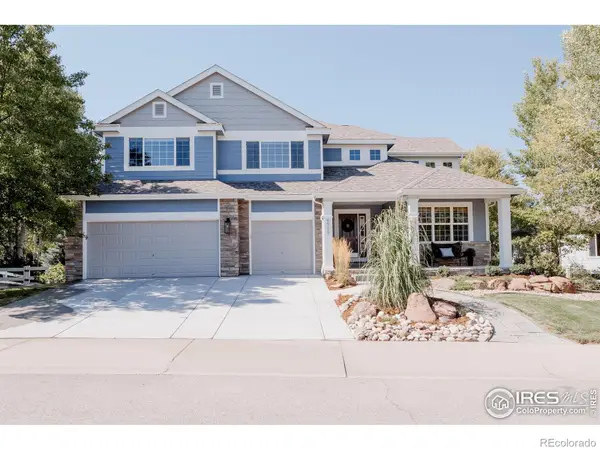 $1,200,000Coming Soon5 beds 5 baths
$1,200,000Coming Soon5 beds 5 baths6565 Seaside Drive, Loveland, CO 80538
MLS# IR1041352Listed by: C3 REAL ESTATE SOLUTIONS, LLC - Open Sat, 11am to 1pmNew
 $549,900Active5 beds 2 baths2,798 sq. ft.
$549,900Active5 beds 2 baths2,798 sq. ft.3565 Carbondale Street, Loveland, CO 80538
MLS# IR1041345Listed by: RE/MAX ALLIANCE-LOVELAND - Coming Soon
 $385,000Coming Soon3 beds 1 baths
$385,000Coming Soon3 beds 1 baths1902 Diana Drive, Loveland, CO 80537
MLS# IR1041302Listed by: RE/MAX ALLIANCE-FTC SOUTH - New
 $785,000Active-- beds -- baths4,288 sq. ft.
$785,000Active-- beds -- baths4,288 sq. ft.138 Juniper Place, Loveland, CO 80538
MLS# IR1041311Listed by: HELIX PROPERTIES, LLC
