4665 Hahns Peak Drive #203, Loveland, CO 80538
Local realty services provided by:Better Homes and Gardens Real Estate Kenney & Company

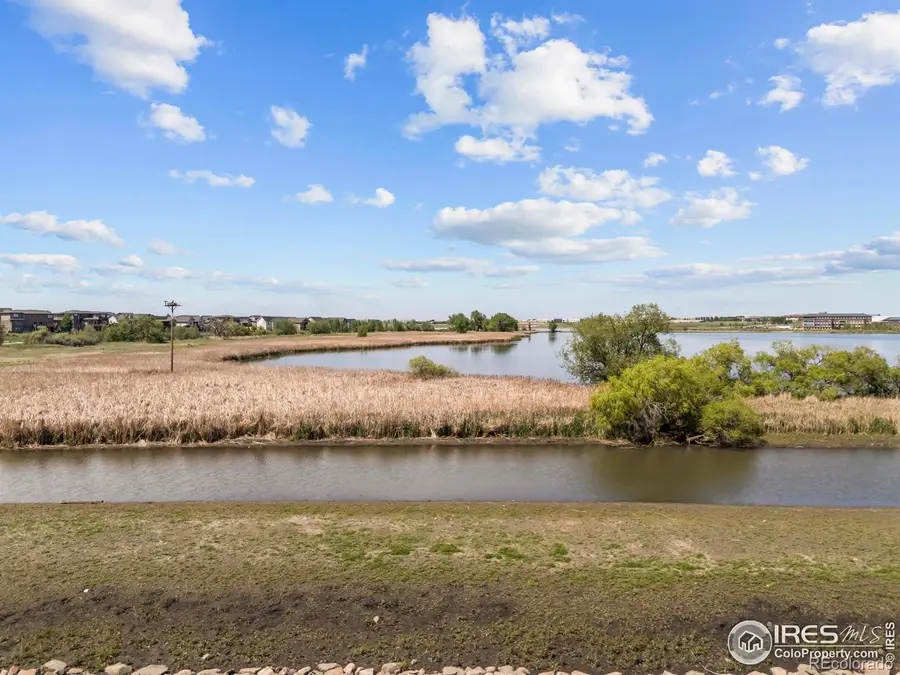
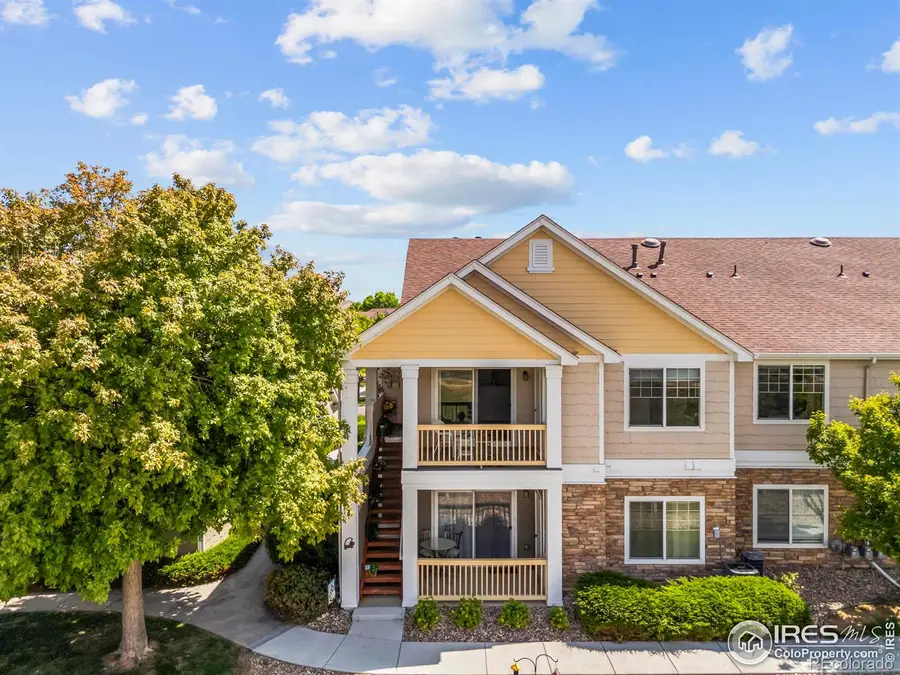
4665 Hahns Peak Drive #203,Loveland, CO 80538
$315,000
- 2 Beds
- 2 Baths
- 1,021 sq. ft.
- Condominium
- Active
Listed by:leslie beaudoin9702225888
Office:group mulberry
MLS#:IR1035098
Source:ML
Price summary
- Price:$315,000
- Price per sq. ft.:$308.52
- Monthly HOA dues:$400
About this home
Welcome home to peaceful lakefront living! This inviting top-floor condo offers breathtaking views of Equalizer Lake and surrounding nature from every window. Whether you're enjoying your morning coffee on the private balcony or watching the osprey nest just outside, you'll feel connected to the outdoors in a way that's truly rare. Bike and walking trails right out your front door connect you to shopping, restaurants or a leasure stroll. Inside, the open-concept layout includes 2 bedrooms and 2 bathrooms, along with in-unit laundry for added convenience. The spacious primary suite features vaulted ceilings, a walk-in closet, and a full bath. You'll love the easy, low-maintenance lifestyle with HOA amenities that include a pool, clubhouse, water, trash, lawn care, and snow removal. And just minutes from I-25 for effortless commuting. The exterior, including the entrance stairs, was recently repainted, giving the home a fresh, updated feel. Don't miss your chance to enjoy this serene setting, schedule your private showing with us today!
Contact an agent
Home facts
- Year built:2004
- Listing Id #:IR1035098
Rooms and interior
- Bedrooms:2
- Total bathrooms:2
- Full bathrooms:2
- Living area:1,021 sq. ft.
Heating and cooling
- Cooling:Central Air
- Heating:Forced Air
Structure and exterior
- Roof:Composition
- Year built:2004
- Building area:1,021 sq. ft.
Schools
- High school:Mountain View
- Middle school:High Plains
- Elementary school:High Plains
Utilities
- Water:Public
Finances and disclosures
- Price:$315,000
- Price per sq. ft.:$308.52
- Tax amount:$1,491 (2024)
New listings near 4665 Hahns Peak Drive #203
- New
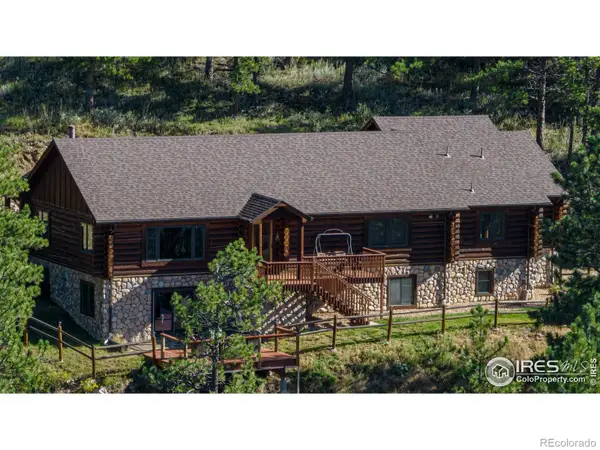 $1,630,000Active4 beds 3 baths3,100 sq. ft.
$1,630,000Active4 beds 3 baths3,100 sq. ft.17375 W County Road 18e, Loveland, CO 80537
MLS# IR1041401Listed by: HAYDEN OUTDOORS - WINDSOR - New
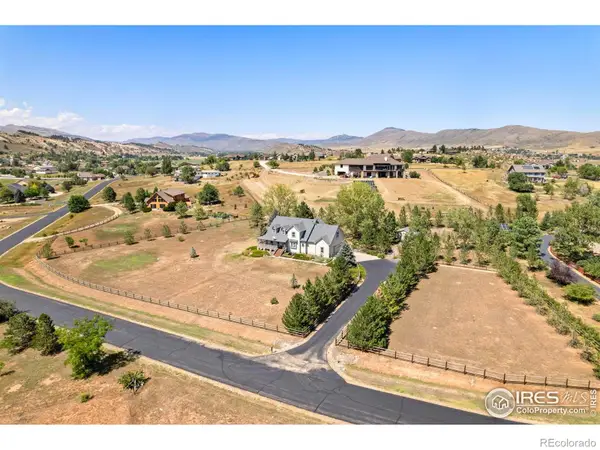 $975,000Active5 beds 4 baths4,385 sq. ft.
$975,000Active5 beds 4 baths4,385 sq. ft.3244 Huckleberry Way, Loveland, CO 80538
MLS# IR1041395Listed by: REAL - Coming Soon
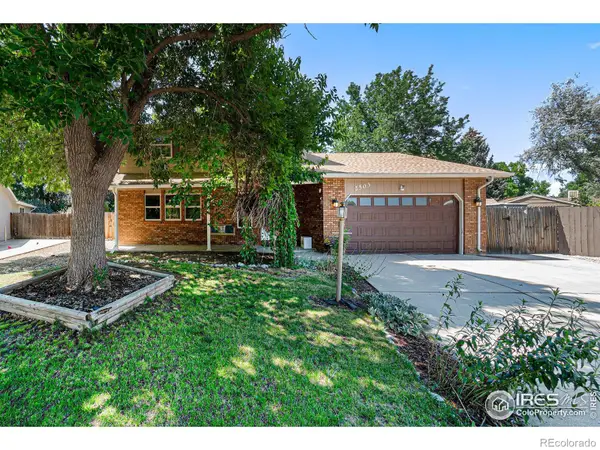 $599,000Coming Soon4 beds 4 baths
$599,000Coming Soon4 beds 4 baths2503 Silver Fir Avenue, Loveland, CO 80538
MLS# IR1041398Listed by: RE/MAX ALLIANCE-FTC DWTN - Open Sat, 11am to 2pmNew
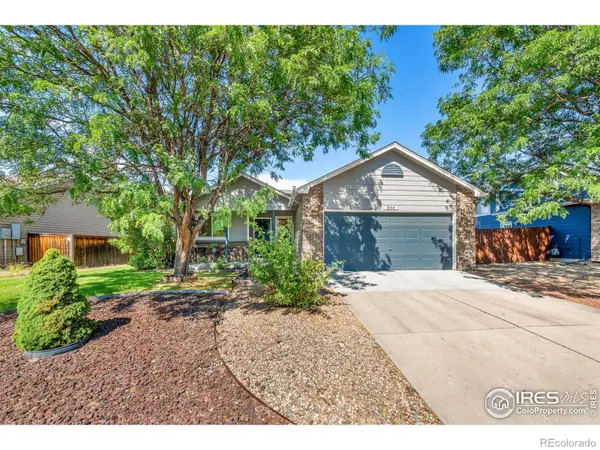 $475,000Active3 beds 3 baths2,136 sq. ft.
$475,000Active3 beds 3 baths2,136 sq. ft.844 Kaitlyn Circle, Loveland, CO 80537
MLS# IR1041391Listed by: C3 REAL ESTATE SOLUTIONS, LLC - New
 $545,000Active4 beds 3 baths2,690 sq. ft.
$545,000Active4 beds 3 baths2,690 sq. ft.2422 Steamboat Springs Street, Loveland, CO 80538
MLS# IR1041369Listed by: WEST AND MAIN HOMES - New
 $290,000Active2 beds 2 baths1,488 sq. ft.
$290,000Active2 beds 2 baths1,488 sq. ft.1233 Garfield Avenue, Loveland, CO 80537
MLS# 9754003Listed by: KERRY TAYLOR - Coming Soon
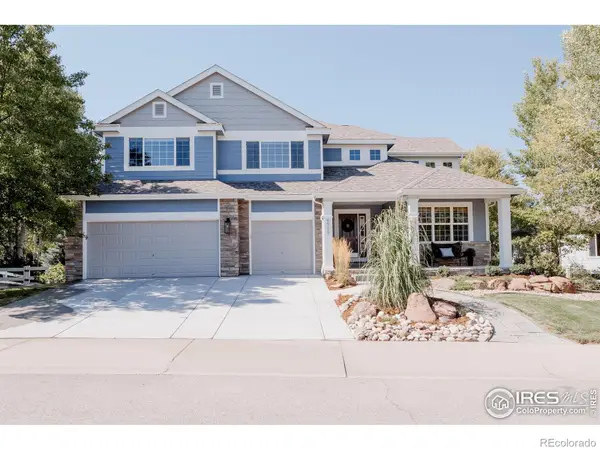 $1,200,000Coming Soon5 beds 5 baths
$1,200,000Coming Soon5 beds 5 baths6565 Seaside Drive, Loveland, CO 80538
MLS# IR1041352Listed by: C3 REAL ESTATE SOLUTIONS, LLC - Open Sat, 11am to 1pmNew
 $549,900Active5 beds 2 baths2,798 sq. ft.
$549,900Active5 beds 2 baths2,798 sq. ft.3565 Carbondale Street, Loveland, CO 80538
MLS# IR1041345Listed by: RE/MAX ALLIANCE-LOVELAND - Coming Soon
 $385,000Coming Soon3 beds 1 baths
$385,000Coming Soon3 beds 1 baths1902 Diana Drive, Loveland, CO 80537
MLS# IR1041302Listed by: RE/MAX ALLIANCE-FTC SOUTH - New
 $785,000Active-- beds -- baths4,288 sq. ft.
$785,000Active-- beds -- baths4,288 sq. ft.138 Juniper Place, Loveland, CO 80538
MLS# IR1041311Listed by: HELIX PROPERTIES, LLC
