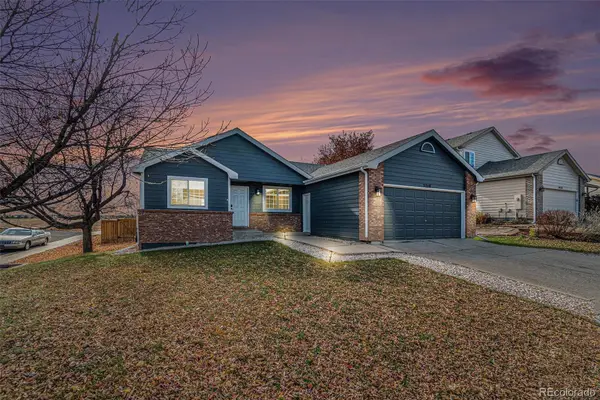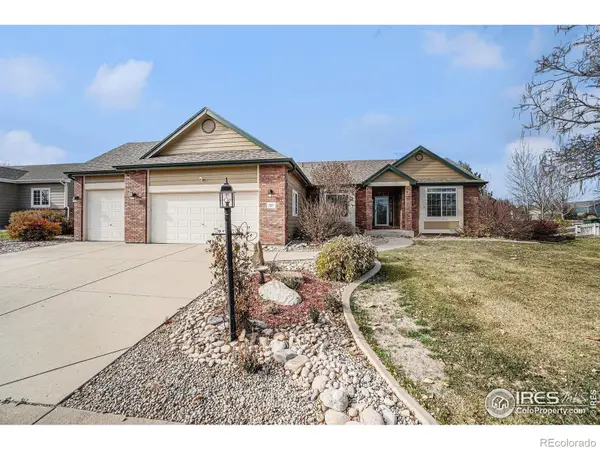4672 Hahns Peak Drive #101, Loveland, CO 80538
Local realty services provided by:Better Homes and Gardens Real Estate Kenney & Company
Listed by: nicholas sage9702189200
Office: kittle real estate
MLS#:IR1035208
Source:ML
Price summary
- Price:$309,000
- Price per sq. ft.:$329.42
- Monthly HOA dues:$399
About this home
Move-in ready and full of charm in the Flats at Centerra! Welcome to easy living in this main-floor end unit condo that's perfectly placed for convenience, comfort, and style all in one tidy package. Step inside to a freshly painted interior where the open-concept living area offers a seamless flow between spaces and features a gas fireplace that brings warmth and character to the room. The kitchen is complete with stainless steel appliances, maple cabinetry, granite countertops, a stone tile backsplash, and plenty of space for storage and showing off your favorite recipes. The spacious bedroom has been refreshed with brand-new carpet and features a walk-in closet. A convenient in-unit laundry area with washer & dryer included also adds to the home's practicality. Enjoy security and ease with both a secured building entry and private patio access. An attached oversized one-car garage adds space and serious convenience, with extra room for gear and additional storage. Enjoy a lock-and-leave lifestyle with an HOA that takes care of the exterior and grounds-giving you more time to do what you love. Fantastic location between Centerra and Loveland hotspots, you'll have quick access to shopping, dining, and entertainment, plus nearby trails and parks for outdoor adventures.
Contact an agent
Home facts
- Year built:2017
- Listing ID #:IR1035208
Rooms and interior
- Bedrooms:1
- Total bathrooms:1
- Living area:938 sq. ft.
Heating and cooling
- Cooling:Ceiling Fan(s), Central Air
- Heating:Forced Air
Structure and exterior
- Roof:Composition
- Year built:2017
- Building area:938 sq. ft.
Schools
- High school:Mountain View
- Middle school:High Plains
- Elementary school:High Plains
Utilities
- Water:Public
- Sewer:Public Sewer
Finances and disclosures
- Price:$309,000
- Price per sq. ft.:$329.42
- Tax amount:$2,185 (2024)
New listings near 4672 Hahns Peak Drive #101
- New
 $450,000Active4 beds 3 baths2,176 sq. ft.
$450,000Active4 beds 3 baths2,176 sq. ft.3210 Williamsburg Street, Loveland, CO 80538
MLS# 1558544Listed by: CARDINAL REAL ESTATE, LLC - New
 $475,000Active3 beds 3 baths2,532 sq. ft.
$475,000Active3 beds 3 baths2,532 sq. ft.1714 E 7th Street, Loveland, CO 80537
MLS# IR1047360Listed by: GROUP CENTERRA - New
 $599,900Active4 beds 2 baths1,624 sq. ft.
$599,900Active4 beds 2 baths1,624 sq. ft.7300 Orchard Drive, Loveland, CO 80538
MLS# IR1047357Listed by: RE/MAX ALLIANCE-LOVELAND - Coming Soon
 $295,000Coming Soon3 beds 2 baths
$295,000Coming Soon3 beds 2 baths3012 N Sheridan Avenue, Loveland, CO 80538
MLS# IR1047365Listed by: GROUP MULBERRY - New
 $470,000Active3 beds 2 baths1,743 sq. ft.
$470,000Active3 beds 2 baths1,743 sq. ft.814 Essex Drive, Loveland, CO 80538
MLS# IR1047328Listed by: EXP REALTY LLC - New
 $589,000Active5 beds 4 baths2,642 sq. ft.
$589,000Active5 beds 4 baths2,642 sq. ft.4575 Cole Drive, Loveland, CO 80538
MLS# 3911960Listed by: DISTINCT REAL ESTATE LLC - New
 $340,000Active3 beds 4 baths1,682 sq. ft.
$340,000Active3 beds 4 baths1,682 sq. ft.235 Carina Circle #101, Loveland, CO 80537
MLS# IR1047309Listed by: RE/MAX TOWN AND COUNTRY - New
 $510,000Active4 beds 3 baths1,958 sq. ft.
$510,000Active4 beds 3 baths1,958 sq. ft.3128 Sweet Gum Court, Loveland, CO 80538
MLS# 5903785Listed by: THRIVE REAL ESTATE GROUP - New
 $659,000Active5 beds 4 baths3,647 sq. ft.
$659,000Active5 beds 4 baths3,647 sq. ft.511 Marcellina Drive, Loveland, CO 80537
MLS# IR1047265Listed by: KELLER WILLIAMS-PREFERRED RLTY - New
 $400,000Active5 beds 2 baths2,136 sq. ft.
$400,000Active5 beds 2 baths2,136 sq. ft.2147 Chelsea Drive, Loveland, CO 80538
MLS# IR1047248Listed by: RACHEL VESTA HOMES
