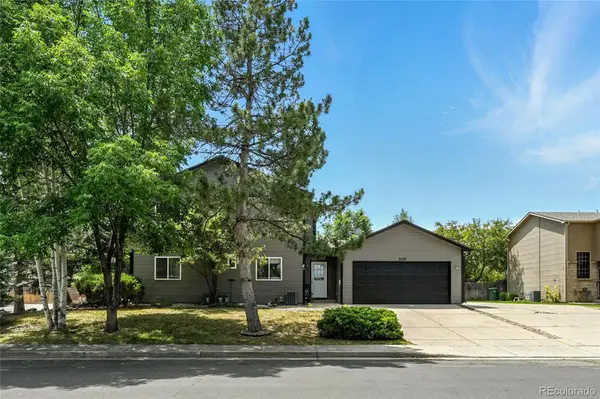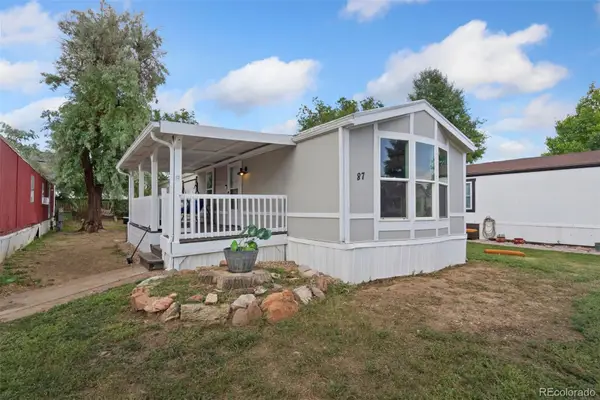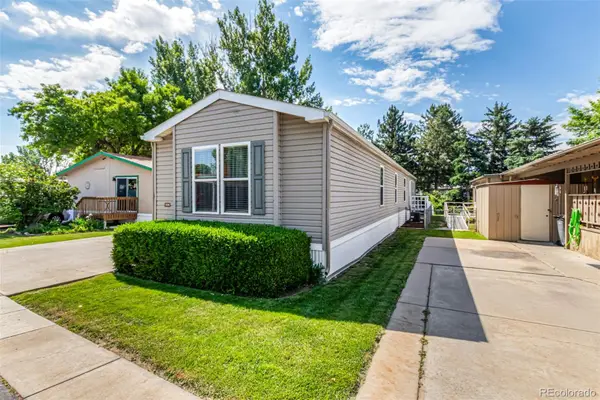4905 Hahns Peak Drive #101, Loveland, CO 80538
Local realty services provided by:Better Homes and Gardens Real Estate Kenney & Company
Listed by:sarah long9702149185
Office:re/max alliance-loveland
MLS#:IR1043130
Source:ML
Sorry, we are unable to map this address
Price summary
- Price:$290,000
- Monthly HOA dues:$400
About this home
Positioned in a desirable Loveland community, 4905 Hahns Peak Dr Unit 101 presents a thoughtfully designed 2-bedroom, 2-bathroom ground-level condo with comfort, convenience, and modern style. Inside, the open-concept living area features welcoming large windows that flood the space with natural light, and direct access to a private covered patio perfect for morning coffee or evening relaxation. The kitchen is equipped with stainless steel appliances, ample cabinetry, a pantry, and a breakfast bar that opens seamlessly into the dining and living areas, making it ideal for both everyday living and entertaining. The primary suite offers a walk-in closet and a private ensuite bath with dual sinks and a soaking tub, while the second bedroom is spacious and versatile, easily serving as a guest room or home office. The second full bath is conveniently located near the main living area for guests. In-unit laundry enhances everyday ease, and updated finishes throughout create a bright and welcoming atmosphere. Outside, residents enjoy beautifully maintained community grounds with walking paths, open spaces, and access to amenities like a pool, clubhouse, and fitness center. The location is unbeatable, with Boyd Lake State Park just minutes away for boating, fishing, hiking, and outdoor recreation. Shopping and dining options abound nearby at Centerra and the Promenade Shops. Convenient access to I-25 makes commuting to Fort Collins, Greeley, or Denver simple, while downtown Loveland provides local art, galleries, and restaurants. Combining the benefits of low-maintenance living with proximity to nature and urban amenities, this home is ideal for anyone seeking a blend of relaxation and activity in a vibrant Loveland setting.
Contact an agent
Home facts
- Year built:2010
- Listing ID #:IR1043130
Rooms and interior
- Bedrooms:2
- Total bathrooms:2
- Full bathrooms:1
Heating and cooling
- Cooling:Central Air
- Heating:Forced Air
Structure and exterior
- Roof:Composition
- Year built:2010
Schools
- High school:Mountain View
- Middle school:Other
- Elementary school:High Plains
Utilities
- Water:Public
Finances and disclosures
- Price:$290,000
- Tax amount:$1,150 (2024)
New listings near 4905 Hahns Peak Drive #101
 $114,500Active3 beds 2 baths924 sq. ft.
$114,500Active3 beds 2 baths924 sq. ft.221 W 57th Street, Loveland, CO 80538
MLS# 9612432Listed by: STRATEGIC REAL ESTATE AND DEVELOPMENT SERVICES $335,000Active1 beds 1 baths925 sq. ft.
$335,000Active1 beds 1 baths925 sq. ft.4622 Hahns Peak Drive #103, Loveland, CO 80538
MLS# IR1042631Listed by: BERKSHIRE HATHAWAY HOMESERVICES ROCKY MOUNTAIN, REALTORS-FORT COLLINS $415,000Active2 beds 2 baths1,488 sq. ft.
$415,000Active2 beds 2 baths1,488 sq. ft.1560 10th Street Sw, Loveland, CO 80537
MLS# IR1043281Listed by: LC REAL ESTATE GROUP, LLC $760,000Active3 beds 3 baths1,940 sq. ft.
$760,000Active3 beds 3 baths1,940 sq. ft.27775 Blackfoot Road, Loveland, CO 80534
MLS# IR1043591Listed by: LIV SOTHEBY'S INTL REALTY $1,495,000Active13 beds 12 baths1,793 sq. ft.
$1,495,000Active13 beds 12 baths1,793 sq. ft.2120-2126 3rd Street Sw, Loveland, CO 80537
MLS# 1597049Listed by: THE AGENCY - BOULDER $45,000Active2 beds 2 baths1,056 sq. ft.
$45,000Active2 beds 2 baths1,056 sq. ft.221 W 57th Street, Loveland, CO 80538
MLS# 2492366Listed by: KELLER WILLIAMS ADVANTAGE REALTY LLC $70,000Active4 beds 2 baths952 sq. ft.
$70,000Active4 beds 2 baths952 sq. ft.221 W 57th Street, Loveland, CO 80538
MLS# 4240455Listed by: C3 REAL ESTATE SOLUTIONS LLC $47,500Active2 beds 2 baths1,022 sq. ft.
$47,500Active2 beds 2 baths1,022 sq. ft.221 W 57th Street, Loveland, CO 80538
MLS# 5798900Listed by: ORTIZ & ASSOCIATE INC. $110,000Active3 beds 2 baths1,280 sq. ft.
$110,000Active3 beds 2 baths1,280 sq. ft.1396 Sunset Place, Loveland, CO 80537
MLS# 9952646Listed by: KELLER WILLIAMS ADVANTAGE REALTY LLC $385,000Active2 beds 2 baths896 sq. ft.
$385,000Active2 beds 2 baths896 sq. ft.2566 Trio Falls Drive, Loveland, CO 80538
MLS# IR1028181Listed by: COLDWELL BANKER REALTY-NOCO
