4988 Hames Court, Loveland, CO 80537
Local realty services provided by:Better Homes and Gardens Real Estate Kenney & Company

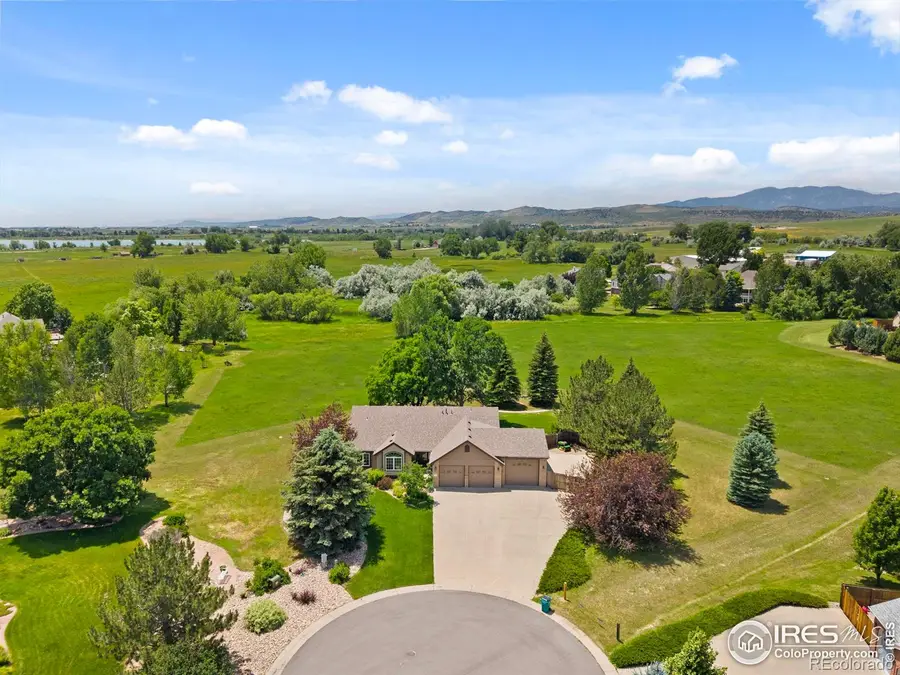
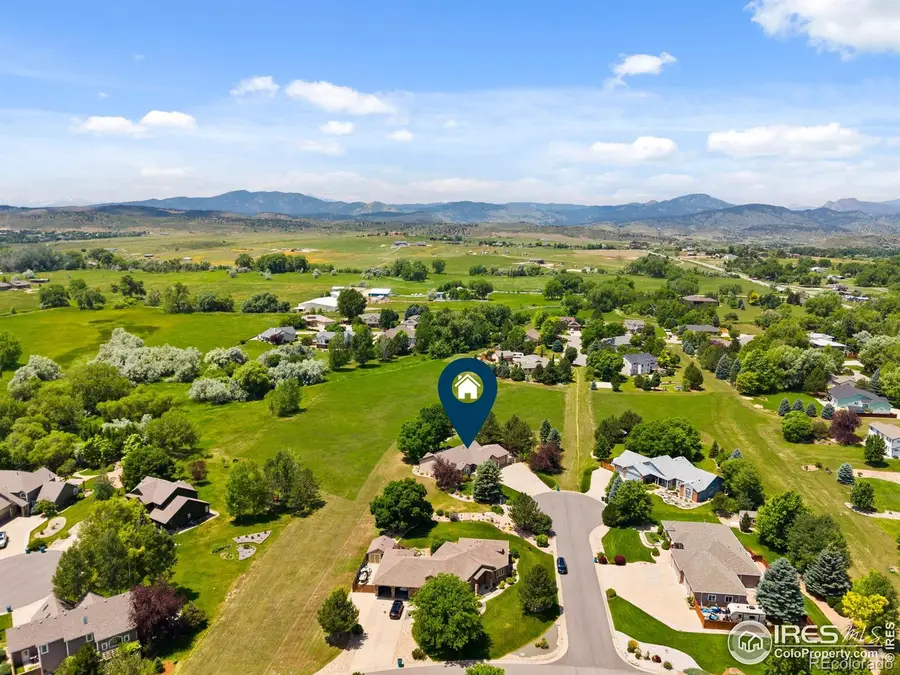
4988 Hames Court,Loveland, CO 80537
$940,000
- 4 Beds
- 3 Baths
- 3,686 sq. ft.
- Single family
- Active
Listed by:diana luthi9704812692
Office:group centerra
MLS#:IR1037579
Source:ML
Price summary
- Price:$940,000
- Price per sq. ft.:$255.02
- Monthly HOA dues:$41.67
About this home
NEW PRICE!! Nestled in the desirable Prairie Trails neighborhood amongst the foothills of Loveland, this custom-built ranch-style home offers breathtaking views and sits on a spacious .58-acre lot. This well-appointed home blends practical living with an unbeatable peaceful setting offering 4 beds, 3 baths, a study office and a finished basement. The open concept design is highlighted by a gourmet kitchen, perfect for culinary enthusiasts, with new granite countertops and newer stainless-steel appliances. The primary suite serves as a private retreat, complete with a cozy free-standing fireplace, and a large private ensuite bathroom with soaking tub and walk-in shower. Entertaining is a breeze in the fully finished lower level-perfect for guests or as an in-law's suite with its own living space, game room and a wet bar ideal for hosting gatherings. Additional amenities include an oversized 3-car garage, RV parking with a dump station-catering to all your storage and recreational needs. Outside is a meticulously landscaped yard, large patio to enjoy the beautiful Colorado outdoors with the occasional elk, owl, deer and other wildlife wandering the open space. There is a list of updates for the new buyer's peace of mind. Call for a tour of this lovely home!
Contact an agent
Home facts
- Year built:2000
- Listing Id #:IR1037579
Rooms and interior
- Bedrooms:4
- Total bathrooms:3
- Full bathrooms:3
- Living area:3,686 sq. ft.
Heating and cooling
- Cooling:Attic Fan, Central Air
- Heating:Forced Air
Structure and exterior
- Roof:Composition
- Year built:2000
- Building area:3,686 sq. ft.
- Lot area:0.58 Acres
Schools
- High school:Thompson Valley
- Middle school:Other
- Elementary school:Namaqua
Utilities
- Water:Public
- Sewer:Public Sewer
Finances and disclosures
- Price:$940,000
- Price per sq. ft.:$255.02
- Tax amount:$5,624 (2024)
New listings near 4988 Hames Court
- New
 $434,900Active3 beds 1 baths1,300 sq. ft.
$434,900Active3 beds 1 baths1,300 sq. ft.1554 S Del Norte Avenue, Loveland, CO 80537
MLS# 5972301Listed by: IDEAL REALTY LLC - New
 $975,000Active3 beds 3 baths2,733 sq. ft.
$975,000Active3 beds 3 baths2,733 sq. ft.684 Deer Meadow Drive, Loveland, CO 80537
MLS# IR1041420Listed by: RE/MAX ALLIANCE-FTC SOUTH - New
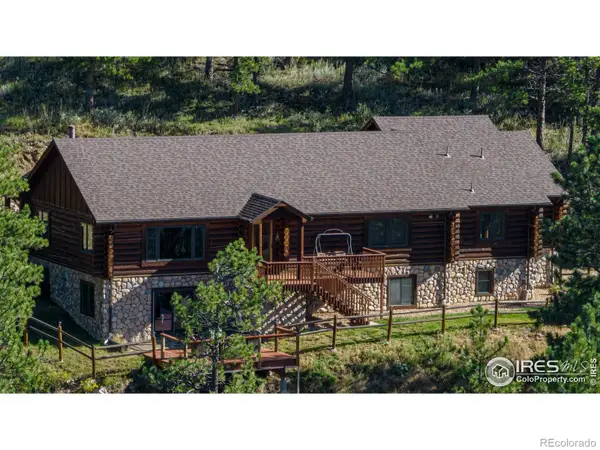 $1,630,000Active4 beds 3 baths3,100 sq. ft.
$1,630,000Active4 beds 3 baths3,100 sq. ft.17375 W County Road 18e, Loveland, CO 80537
MLS# IR1041401Listed by: HAYDEN OUTDOORS - WINDSOR - New
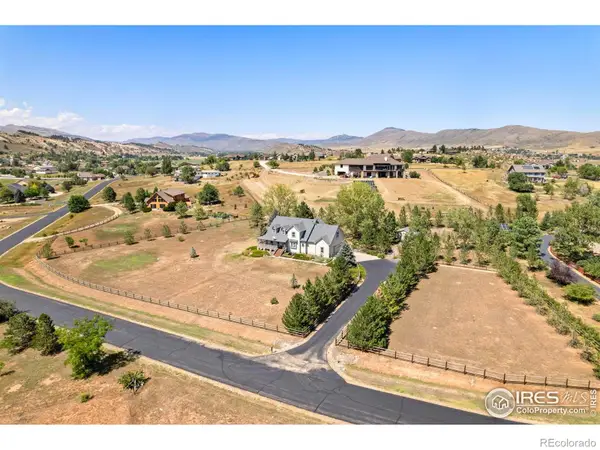 $975,000Active5 beds 4 baths4,385 sq. ft.
$975,000Active5 beds 4 baths4,385 sq. ft.3244 Huckleberry Way, Loveland, CO 80538
MLS# IR1041395Listed by: REAL - Coming Soon
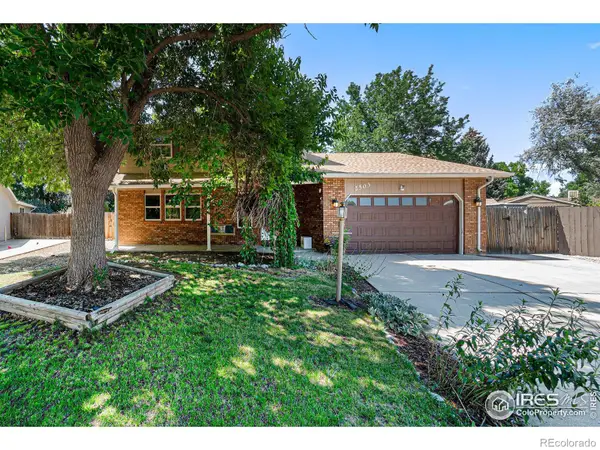 $599,000Coming Soon4 beds 4 baths
$599,000Coming Soon4 beds 4 baths2503 Silver Fir Avenue, Loveland, CO 80538
MLS# IR1041398Listed by: RE/MAX ALLIANCE-FTC DWTN - Open Sat, 11am to 2pmNew
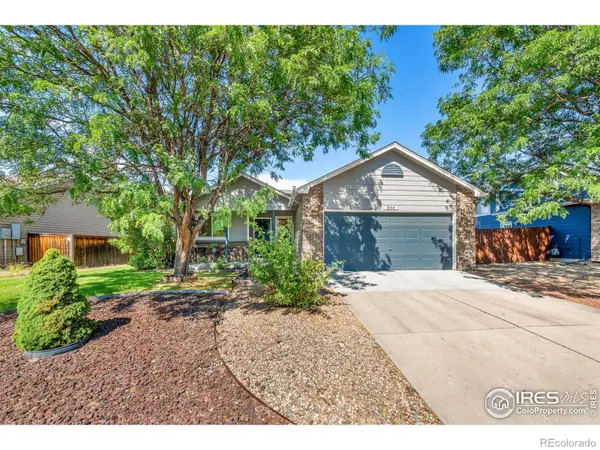 $475,000Active3 beds 3 baths2,136 sq. ft.
$475,000Active3 beds 3 baths2,136 sq. ft.844 Kaitlyn Circle, Loveland, CO 80537
MLS# IR1041391Listed by: C3 REAL ESTATE SOLUTIONS, LLC - New
 $545,000Active4 beds 3 baths2,690 sq. ft.
$545,000Active4 beds 3 baths2,690 sq. ft.2422 Steamboat Springs Street, Loveland, CO 80538
MLS# IR1041369Listed by: WEST AND MAIN HOMES - New
 $290,000Active2 beds 2 baths1,488 sq. ft.
$290,000Active2 beds 2 baths1,488 sq. ft.1233 Garfield Avenue, Loveland, CO 80537
MLS# 9754003Listed by: KERRY TAYLOR - Coming Soon
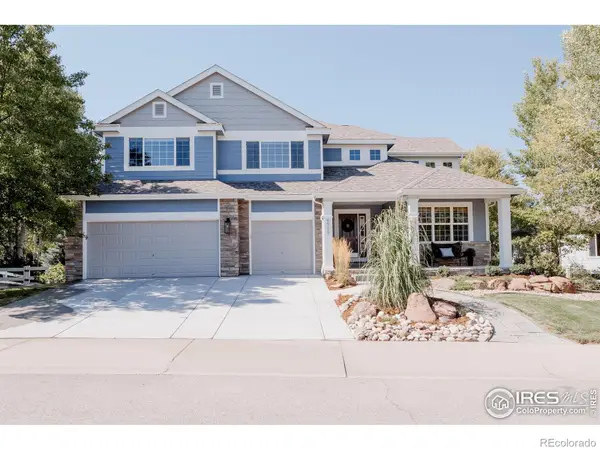 $1,200,000Coming Soon5 beds 5 baths
$1,200,000Coming Soon5 beds 5 baths6565 Seaside Drive, Loveland, CO 80538
MLS# IR1041352Listed by: C3 REAL ESTATE SOLUTIONS, LLC - Open Sat, 11am to 1pmNew
 $549,900Active5 beds 2 baths2,798 sq. ft.
$549,900Active5 beds 2 baths2,798 sq. ft.3565 Carbondale Street, Loveland, CO 80538
MLS# IR1041345Listed by: RE/MAX ALLIANCE-LOVELAND
