5103 Clearwater Drive, Loveland, CO 80538
Local realty services provided by:Better Homes and Gardens Real Estate Kenney & Company
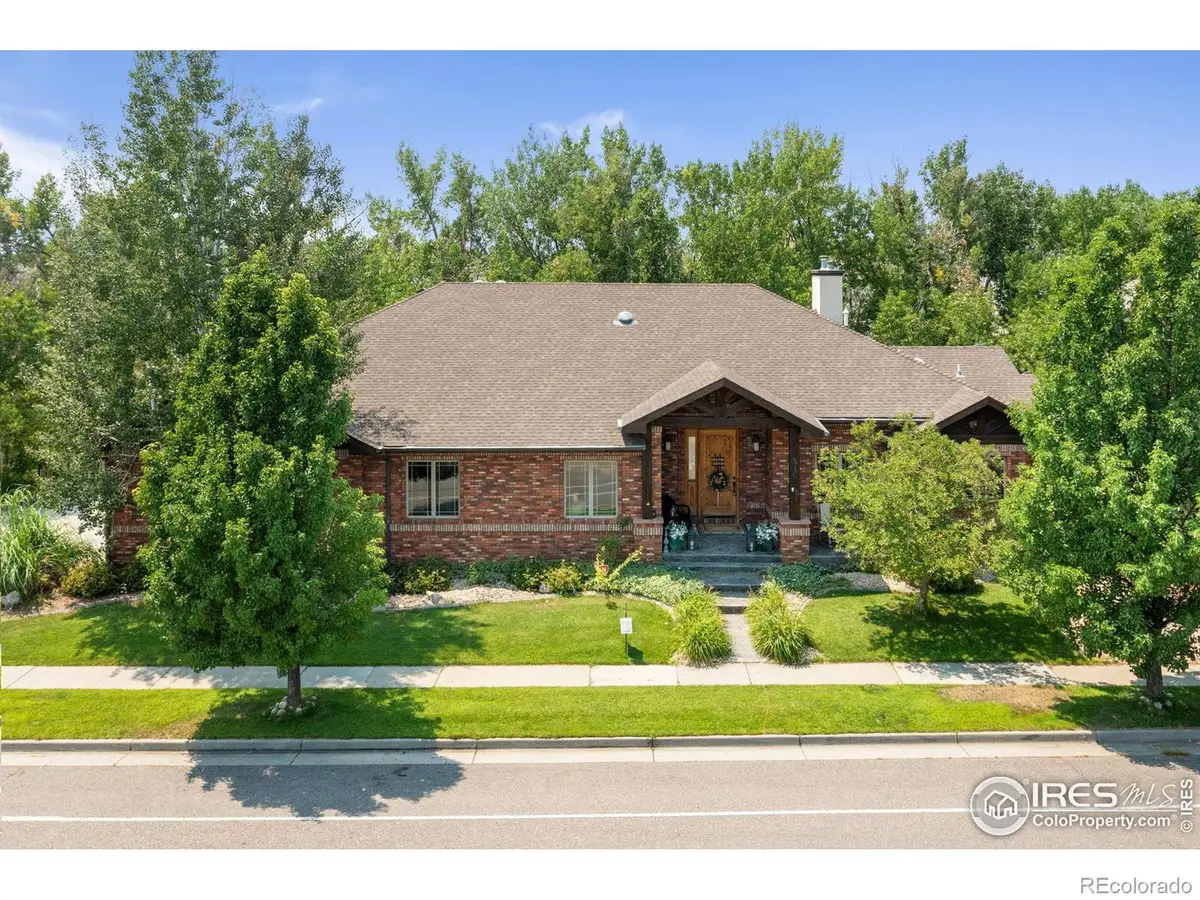


Listed by:rob kittle9702189200
Office:kittle real estate
MLS#:IR1040232
Source:ML
Price summary
- Price:$2,000,000
- Price per sq. ft.:$378.64
- Monthly HOA dues:$100
About this home
Located in the highly desirable Waterfront at Boyd Lake subdivision, this beautifully crafted custom brick ranch offers an incredible blend of elegance, comfort, and recreation. With private HOA lake access and the option to install your own dock, you'll enjoy all the perks of lake life just steps from your back door. Step inside to a stunning open floor plan filled with natural light thanks to a wall of windows that frame the views. Vaulted ceilings and engineered hardwood floors add warmth and character to every corner. The interior balances a Colorado rustic aesthetic with modern luxury, creating a warm and welcoming space that includes 6 -bed and 5-bath, all designed for both functionality and comfort. The gourmet kitchen is a true standout, designed with stainless steel appliances, beautifully tiled backsplash, granite countertops, a huge center island with seating, and tons of prep space for anything from casual snacks to full-on feasts. There's even a walk-in pantry to keep everything tidy and within reach. Your primary suite features a three-sided fireplace, a luxurious 5-piece ensuite bath, and a walk-in closet. The finished walkout basement offers a wide-open recreation area with a wet bar and three more bedrooms. In-floor radiant heating on both the main level and finished basement. Low-maintenance exterior and deck, allowing you to spend more time enjoying the view and less time on upkeep. Massive 4-car garage with 9-foot-tall doors and room for all your gears. Access to Boyd Lake opens the door to boating, fishing, paddleboarding, and sunset cruise. Prime Loveland location, this lakefront retreat is close to shopping, dining, and local hotspots.
Contact an agent
Home facts
- Year built:2007
- Listing Id #:IR1040232
Rooms and interior
- Bedrooms:6
- Total bathrooms:5
- Full bathrooms:2
- Half bathrooms:1
- Living area:5,282 sq. ft.
Heating and cooling
- Heating:Forced Air, Radiant
Structure and exterior
- Roof:Composition
- Year built:2007
- Building area:5,282 sq. ft.
- Lot area:0.26 Acres
Schools
- High school:Mountain View
- Middle school:High Plains
- Elementary school:High Plains
Utilities
- Water:Public
- Sewer:Public Sewer
Finances and disclosures
- Price:$2,000,000
- Price per sq. ft.:$378.64
- Tax amount:$4,531 (2024)
New listings near 5103 Clearwater Drive
- New
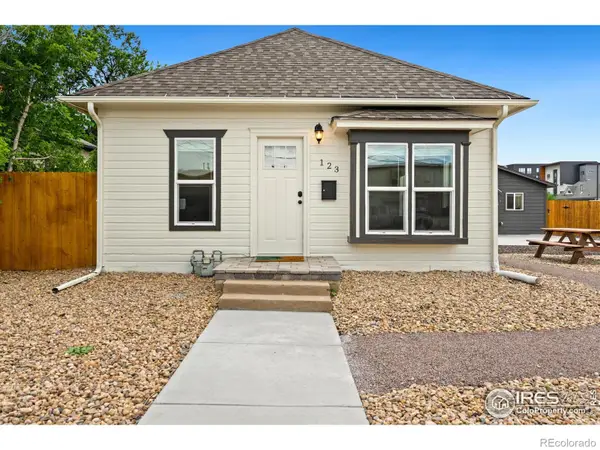 $700,000Active-- beds -- baths1,792 sq. ft.
$700,000Active-- beds -- baths1,792 sq. ft.123 2nd Street Se, Loveland, CO 80537
MLS# IR1041443Listed by: C3 REAL ESTATE SOLUTIONS, LLC - New
 $680,000Active5 beds 4 baths2,958 sq. ft.
$680,000Active5 beds 4 baths2,958 sq. ft.3084 Marcy Place, Loveland, CO 80537
MLS# IR1041435Listed by: GROUP CENTERRA - New
 $600,000Active4 beds 3 baths3,612 sq. ft.
$600,000Active4 beds 3 baths3,612 sq. ft.486 Osceola Drive, Loveland, CO 80538
MLS# IR1041438Listed by: KITTLE REAL ESTATE - New
 $434,900Active3 beds 1 baths1,300 sq. ft.
$434,900Active3 beds 1 baths1,300 sq. ft.1554 S Del Norte Avenue, Loveland, CO 80537
MLS# 5972301Listed by: IDEAL REALTY LLC - New
 $975,000Active3 beds 3 baths2,733 sq. ft.
$975,000Active3 beds 3 baths2,733 sq. ft.684 Deer Meadow Drive, Loveland, CO 80537
MLS# IR1041420Listed by: RE/MAX ALLIANCE-FTC SOUTH - New
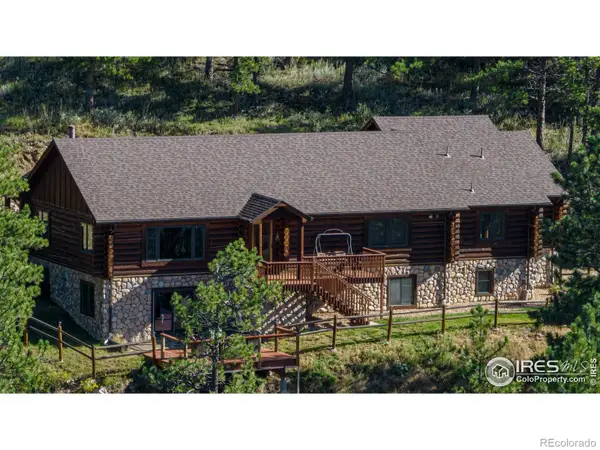 $1,630,000Active4 beds 3 baths3,100 sq. ft.
$1,630,000Active4 beds 3 baths3,100 sq. ft.17375 W County Road 18e, Loveland, CO 80537
MLS# IR1041401Listed by: HAYDEN OUTDOORS - WINDSOR - New
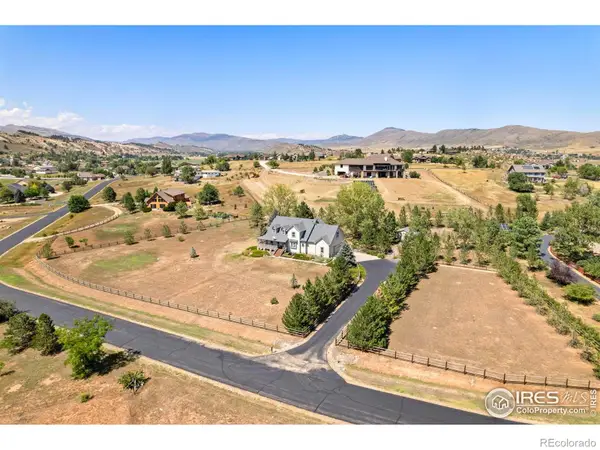 $975,000Active5 beds 4 baths4,385 sq. ft.
$975,000Active5 beds 4 baths4,385 sq. ft.3244 Huckleberry Way, Loveland, CO 80538
MLS# IR1041395Listed by: REAL - Coming Soon
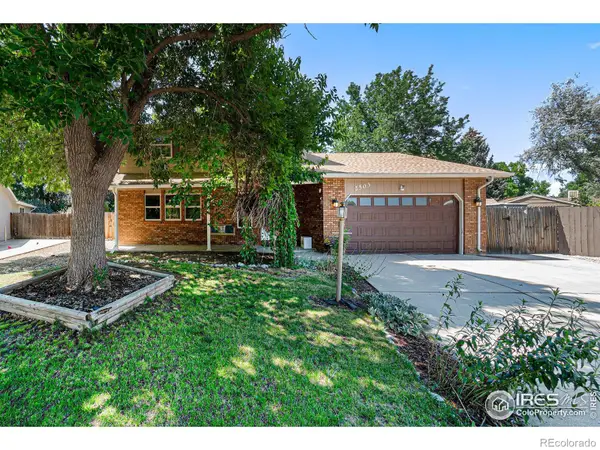 $599,000Coming Soon4 beds 4 baths
$599,000Coming Soon4 beds 4 baths2503 Silver Fir Avenue, Loveland, CO 80538
MLS# IR1041398Listed by: RE/MAX ALLIANCE-FTC DWTN - Open Sat, 11am to 2pmNew
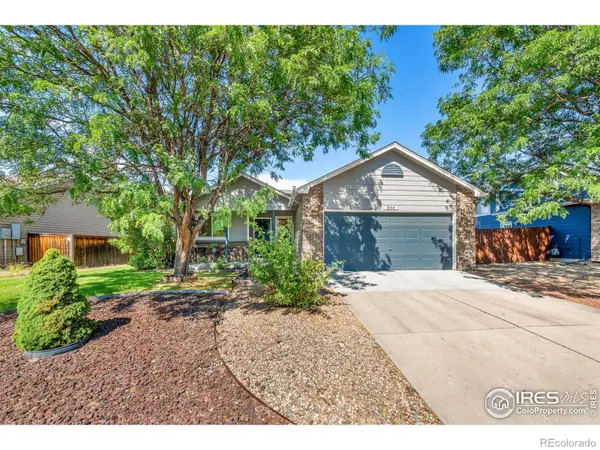 $475,000Active3 beds 3 baths2,136 sq. ft.
$475,000Active3 beds 3 baths2,136 sq. ft.844 Kaitlyn Circle, Loveland, CO 80537
MLS# IR1041391Listed by: C3 REAL ESTATE SOLUTIONS, LLC - New
 $545,000Active4 beds 3 baths2,690 sq. ft.
$545,000Active4 beds 3 baths2,690 sq. ft.2422 Steamboat Springs Street, Loveland, CO 80538
MLS# IR1041369Listed by: WEST AND MAIN HOMES

