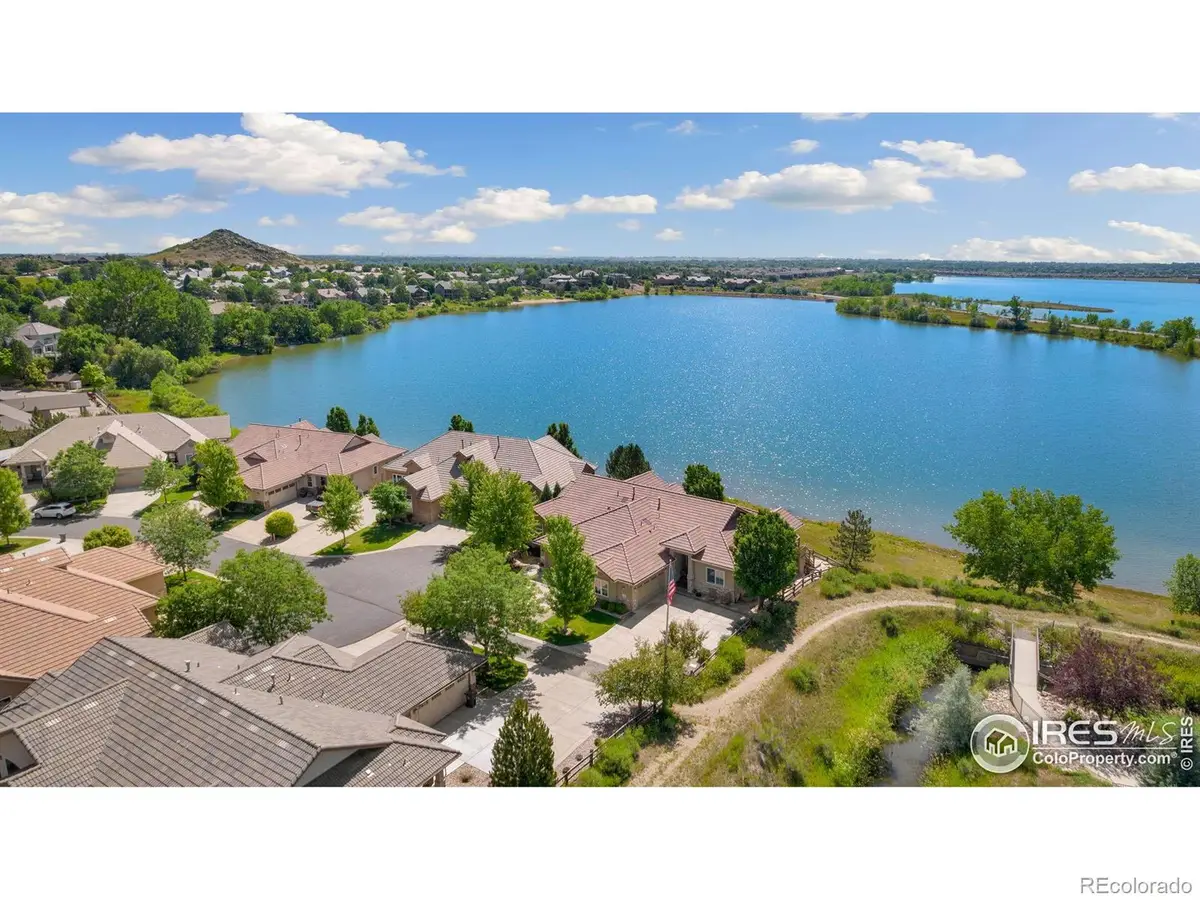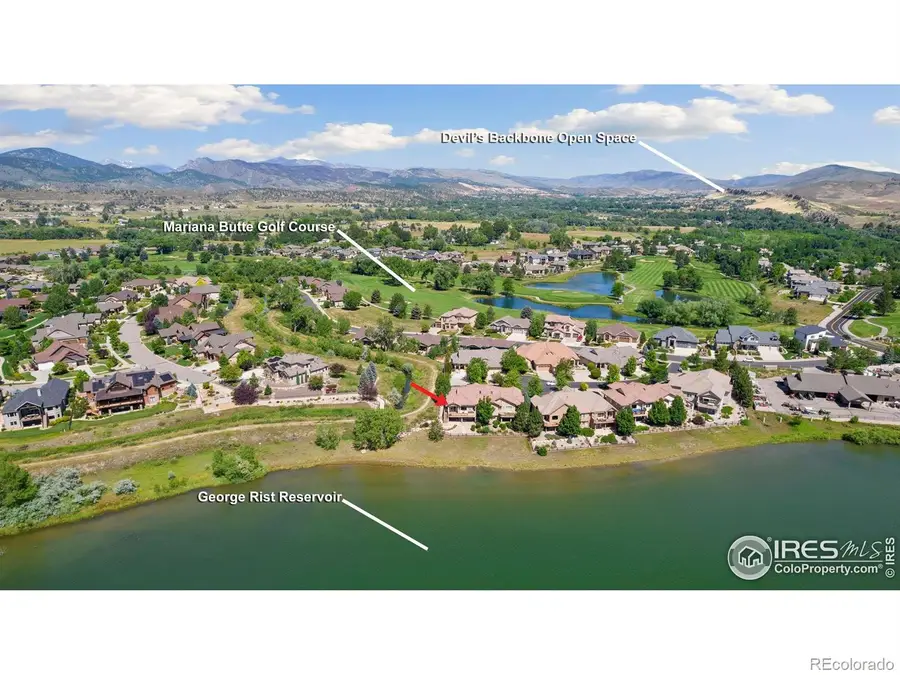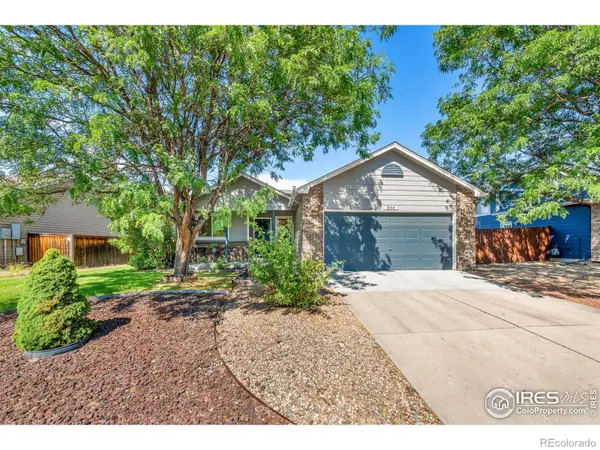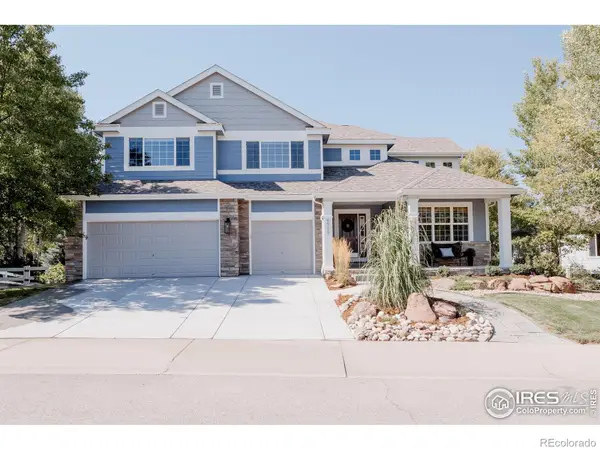5290 Deer Meadow Court, Loveland, CO 80537
Local realty services provided by:Better Homes and Gardens Real Estate Kenney & Company



5290 Deer Meadow Court,Loveland, CO 80537
$1,100,000
- 4 Beds
- 5 Baths
- 3,224 sq. ft.
- Single family
- Active
Listed by:lisa young9705352000
Office:elevations real estate, llc.
MLS#:IR1038394
Source:ML
Price summary
- Price:$1,100,000
- Price per sq. ft.:$341.19
- Monthly HOA dues:$500
About this home
Peaceful lakefront living in Mariana Butte! Enjoy Buckingham Lake and Foothill views from this Maintenance-Free End-unit Ranch. HOA covers exterior care, roof, landscaping, and snow removal. Trails, wildlife, and golf course serenity await just outside your door. ***Main level is open & spacious with vaulted ceilings, gas fireplace, expansive windows with plantation shutters, dining area with deck access and gourmet kitchen. ***Recently Updated Quartz counters, Designer Backsplash, Farmhouse Sink, Electrolux Double Oven & XL Gas Cooktop and Island. ***Gorgeous Primary Suite has access to Deck & Hot Tub. Primary Bath features a walk-in shower with rain, hand-held and standard heads. Oversized Walk-in Closet includes custom shelving and skylight. ***Main level also boasts a 2nd Bedroom with ensuite bathroom, a dedicated laundry room complete with a sink and ample cabinetry and a well-placed powder bath. ***The well-designed garden level basement, with picturesque lake views and abundant natural light, features a generously sized living room, enhanced by a gas fireplace and integrated bookshelves and desk. It includes a comfortable 3rd bedroom w/ a private ensuite bathroom, a 4th bedroom with a conveniently located full bathroom with tub nearby. *** New HVAC in 2024, H2O heater in 2019! ***This home has ample storage including a basement storage room with built-in shelving, and a dedicated, bonus workshop space for projects. ***Spacious 2-car garage featuring shelving unit and dedicated workspace, durable epoxy floors, and energy-efficient insulated doors and windows. Includes convenient hose bib for easy clean-up! Call for you private tour of this slice of paradise today!
Contact an agent
Home facts
- Year built:2008
- Listing Id #:IR1038394
Rooms and interior
- Bedrooms:4
- Total bathrooms:5
- Full bathrooms:1
- Half bathrooms:1
- Living area:3,224 sq. ft.
Heating and cooling
- Cooling:Ceiling Fan(s), Central Air
- Heating:Forced Air
Structure and exterior
- Roof:Spanish Tile
- Year built:2008
- Building area:3,224 sq. ft.
- Lot area:0.12 Acres
Schools
- High school:Thompson Valley
- Middle school:Walt Clark
- Elementary school:Namaqua
Utilities
- Water:Public
- Sewer:Public Sewer
Finances and disclosures
- Price:$1,100,000
- Price per sq. ft.:$341.19
- Tax amount:$4,671 (2024)
New listings near 5290 Deer Meadow Court
- Open Sat, 11am to 2pmNew
 $475,000Active3 beds 3 baths2,136 sq. ft.
$475,000Active3 beds 3 baths2,136 sq. ft.844 Kaitlyn Circle, Loveland, CO 80537
MLS# IR1041391Listed by: C3 REAL ESTATE SOLUTIONS, LLC - New
 $545,000Active4 beds 3 baths2,690 sq. ft.
$545,000Active4 beds 3 baths2,690 sq. ft.2422 Steamboat Springs Street, Loveland, CO 80538
MLS# IR1041369Listed by: WEST AND MAIN HOMES - New
 $290,000Active2 beds 2 baths1,488 sq. ft.
$290,000Active2 beds 2 baths1,488 sq. ft.1233 Garfield Avenue, Loveland, CO 80537
MLS# 9754003Listed by: KERRY TAYLOR - Coming Soon
 $1,200,000Coming Soon5 beds 5 baths
$1,200,000Coming Soon5 beds 5 baths6565 Seaside Drive, Loveland, CO 80538
MLS# IR1041352Listed by: C3 REAL ESTATE SOLUTIONS, LLC - Open Sat, 11am to 1pmNew
 $549,900Active5 beds 2 baths2,798 sq. ft.
$549,900Active5 beds 2 baths2,798 sq. ft.3565 Carbondale Street, Loveland, CO 80538
MLS# IR1041345Listed by: RE/MAX ALLIANCE-LOVELAND - Coming Soon
 $385,000Coming Soon3 beds 1 baths
$385,000Coming Soon3 beds 1 baths1902 Diana Drive, Loveland, CO 80537
MLS# IR1041302Listed by: RE/MAX ALLIANCE-FTC SOUTH - New
 $785,000Active-- beds -- baths4,288 sq. ft.
$785,000Active-- beds -- baths4,288 sq. ft.138 Juniper Place, Loveland, CO 80538
MLS# IR1041311Listed by: HELIX PROPERTIES, LLC - New
 $700,000Active-- beds -- baths4,288 sq. ft.
$700,000Active-- beds -- baths4,288 sq. ft.126 Juniper Place, Loveland, CO 80538
MLS# IR1041313Listed by: HELIX PROPERTIES, LLC - Open Sat, 11am to 2pmNew
 $619,000Active4 beds 3 baths3,974 sq. ft.
$619,000Active4 beds 3 baths3,974 sq. ft.5071 Georgetown Drive, Loveland, CO 80538
MLS# IR1041285Listed by: JENNIFER LOW HOMES - Open Fri, 4 to 6pmNew
 $368,500Active2 beds 1 baths1,064 sq. ft.
$368,500Active2 beds 1 baths1,064 sq. ft.1000 W Eisenhower Boulevard #12, Loveland, CO 80537
MLS# IR1041288Listed by: COLDWELL BANKER REALTY-NOCO
