603 Sunwood Drive, Loveland, CO 80538
Local realty services provided by:Better Homes and Gardens Real Estate Kenney & Company
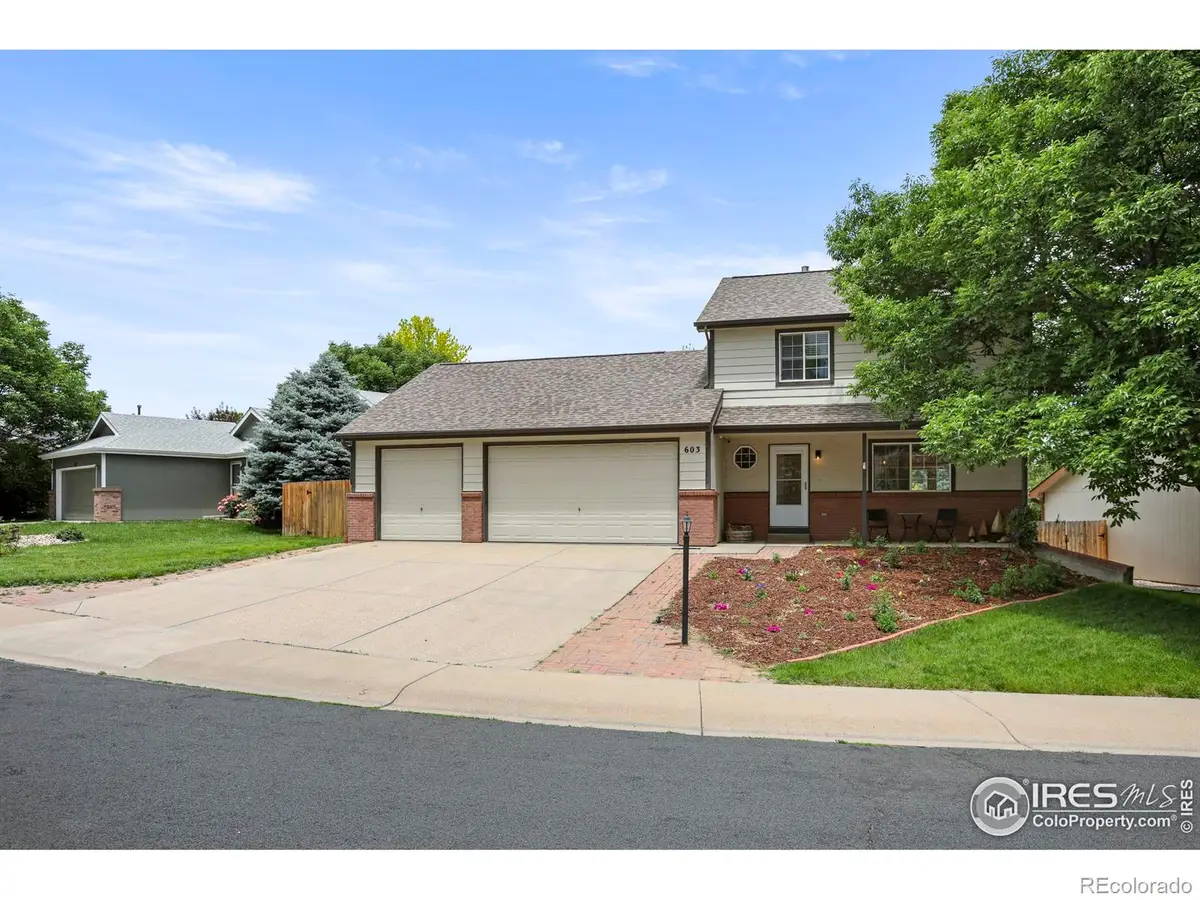


603 Sunwood Drive,Loveland, CO 80538
$539,900
- 5 Beds
- 4 Baths
- 2,740 sq. ft.
- Single family
- Active
Listed by:the blonder group9703055775
Office:exp realty - northern co
MLS#:IR1036686
Source:ML
Price summary
- Price:$539,900
- Price per sq. ft.:$197.04
About this home
PRICED TO MOVE at $539,900; WELL below appraised value. We've already handled the pre-inspection so you don't have to guess. This 5 bed, 4 bath home is fully dialed with high-end finishes and a floorplan that just works. Class 4 Roof ; New LVP + fresh paint throughout. Main level shows off gorgeous maple floors and a showstopper kitchen: waterfall quartz counters, soft-close cabinets, hidden drawers with lighting, modern stainless appliances, and more.The garden-level basement is fully finished-ideal for guests, work, or multigenerational setups w/ two more beds, a sleek 3/4 bath, and tons of storage. Don't miss the massive 3+car garage (drywalled and insulated), plus smart-home perks like Nest thermostat, whole-house water filter, upgraded plumbing, and upgraded front yard landscaping w/ pollinator-friendly plants making your curb appeal pop without the water waste - LOW maintenance! Minutes to Boyd Lake, trails, parks, downtown Loveland, and even S. Fort Collins.Homes like this-move-in ready, NO surprises, killer price-don't sit long!
Contact an agent
Home facts
- Year built:1995
- Listing Id #:IR1036686
Rooms and interior
- Bedrooms:5
- Total bathrooms:4
- Full bathrooms:2
- Half bathrooms:1
- Living area:2,740 sq. ft.
Heating and cooling
- Cooling:Central Air
- Heating:Forced Air
Structure and exterior
- Roof:Composition
- Year built:1995
- Building area:2,740 sq. ft.
- Lot area:0.18 Acres
Schools
- High school:Mountain View
- Middle school:Conrad Ball
- Elementary school:Stansberry
Utilities
- Water:Public
- Sewer:Public Sewer
Finances and disclosures
- Price:$539,900
- Price per sq. ft.:$197.04
- Tax amount:$2,521 (2024)
New listings near 603 Sunwood Drive
- New
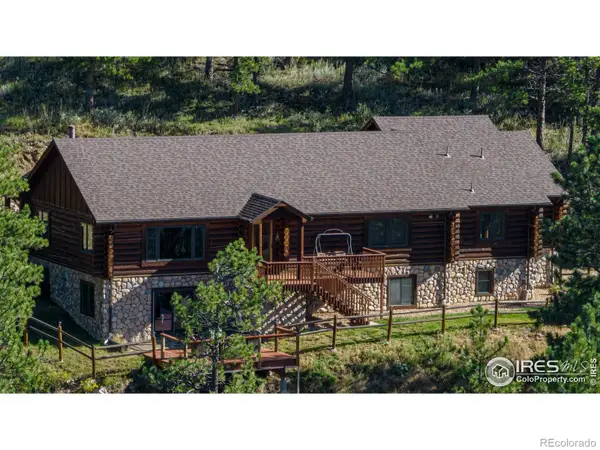 $1,630,000Active4 beds 3 baths3,100 sq. ft.
$1,630,000Active4 beds 3 baths3,100 sq. ft.17375 W County Road 18e, Loveland, CO 80537
MLS# IR1041401Listed by: HAYDEN OUTDOORS - WINDSOR - New
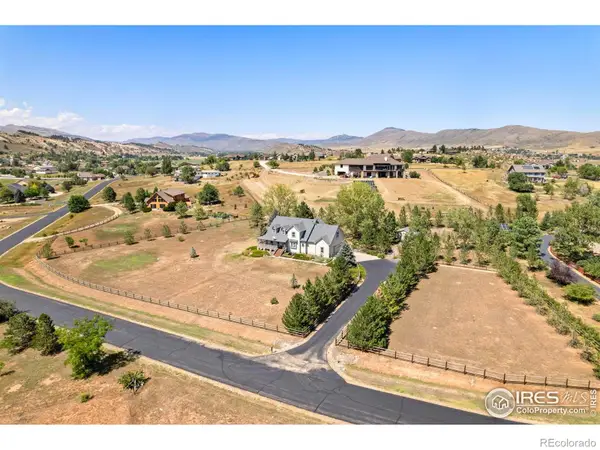 $975,000Active5 beds 4 baths4,385 sq. ft.
$975,000Active5 beds 4 baths4,385 sq. ft.3244 Huckleberry Way, Loveland, CO 80538
MLS# IR1041395Listed by: REAL - Coming Soon
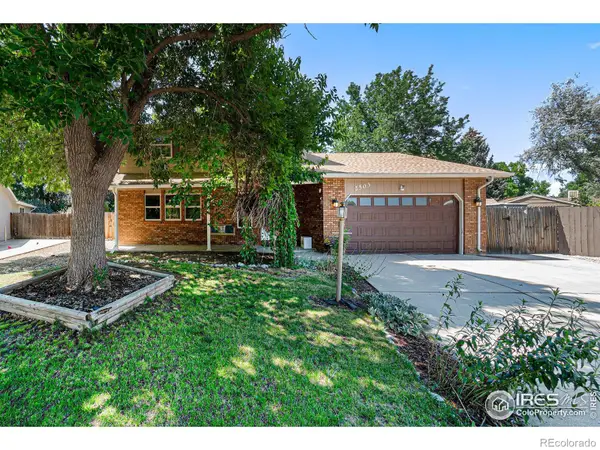 $599,000Coming Soon4 beds 4 baths
$599,000Coming Soon4 beds 4 baths2503 Silver Fir Avenue, Loveland, CO 80538
MLS# IR1041398Listed by: RE/MAX ALLIANCE-FTC DWTN - Open Sat, 11am to 2pmNew
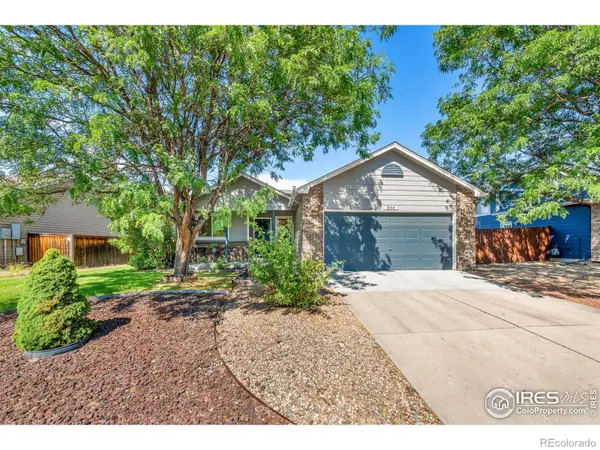 $475,000Active3 beds 3 baths2,136 sq. ft.
$475,000Active3 beds 3 baths2,136 sq. ft.844 Kaitlyn Circle, Loveland, CO 80537
MLS# IR1041391Listed by: C3 REAL ESTATE SOLUTIONS, LLC - New
 $545,000Active4 beds 3 baths2,690 sq. ft.
$545,000Active4 beds 3 baths2,690 sq. ft.2422 Steamboat Springs Street, Loveland, CO 80538
MLS# IR1041369Listed by: WEST AND MAIN HOMES - New
 $290,000Active2 beds 2 baths1,488 sq. ft.
$290,000Active2 beds 2 baths1,488 sq. ft.1233 Garfield Avenue, Loveland, CO 80537
MLS# 9754003Listed by: KERRY TAYLOR - Coming Soon
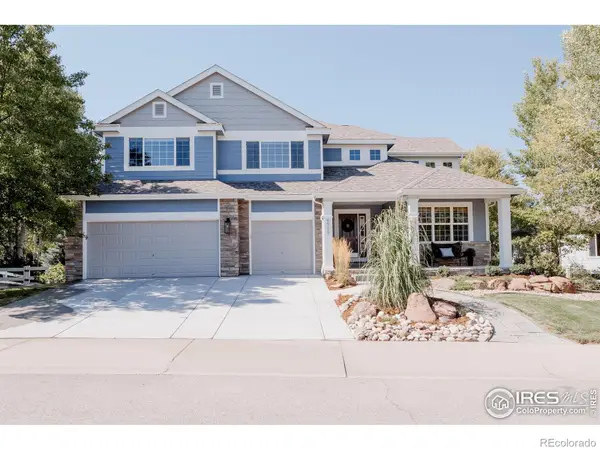 $1,200,000Coming Soon5 beds 5 baths
$1,200,000Coming Soon5 beds 5 baths6565 Seaside Drive, Loveland, CO 80538
MLS# IR1041352Listed by: C3 REAL ESTATE SOLUTIONS, LLC - Open Sat, 11am to 1pmNew
 $549,900Active5 beds 2 baths2,798 sq. ft.
$549,900Active5 beds 2 baths2,798 sq. ft.3565 Carbondale Street, Loveland, CO 80538
MLS# IR1041345Listed by: RE/MAX ALLIANCE-LOVELAND - Coming Soon
 $385,000Coming Soon3 beds 1 baths
$385,000Coming Soon3 beds 1 baths1902 Diana Drive, Loveland, CO 80537
MLS# IR1041302Listed by: RE/MAX ALLIANCE-FTC SOUTH - New
 $785,000Active-- beds -- baths4,288 sq. ft.
$785,000Active-- beds -- baths4,288 sq. ft.138 Juniper Place, Loveland, CO 80538
MLS# IR1041311Listed by: HELIX PROPERTIES, LLC
