607 E 7th Street, Loveland, CO 80537
Local realty services provided by:Better Homes and Gardens Real Estate Kenney & Company
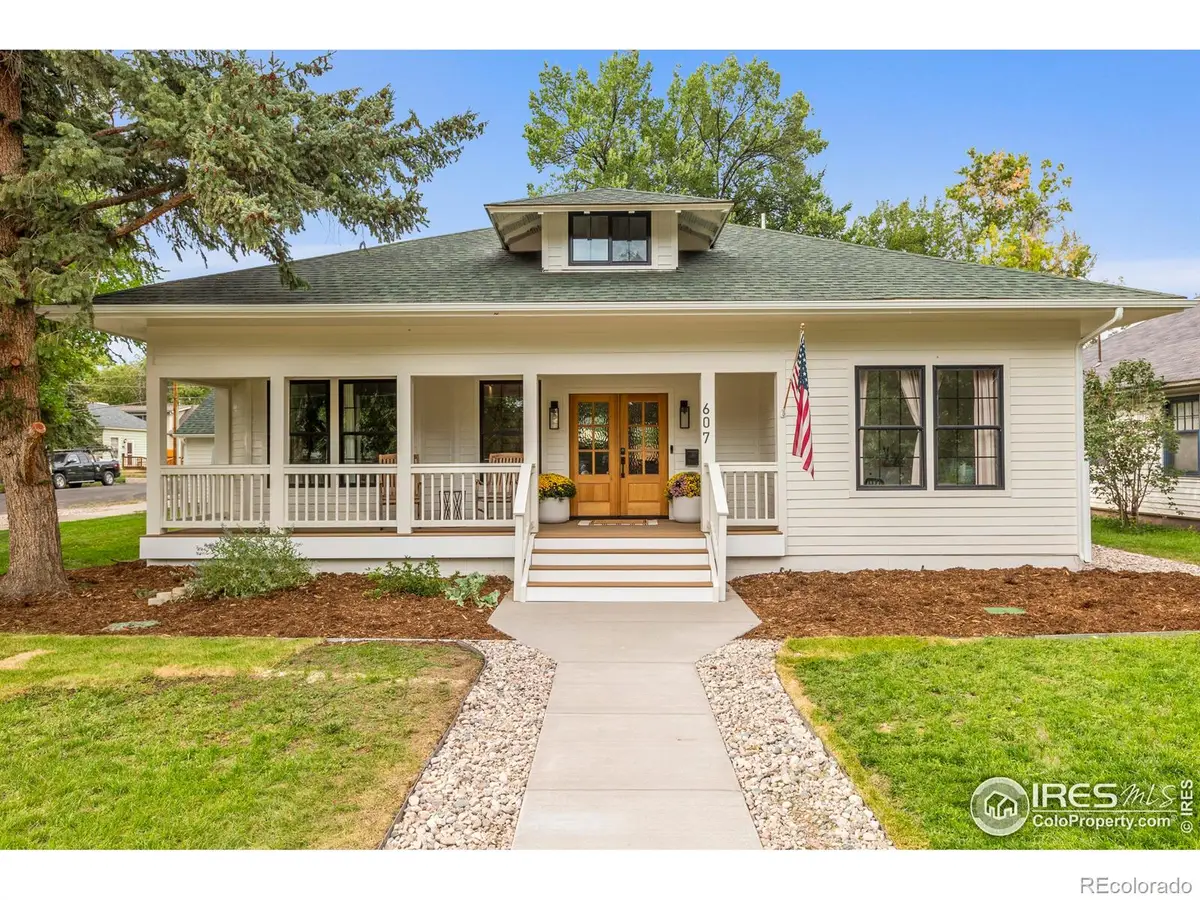
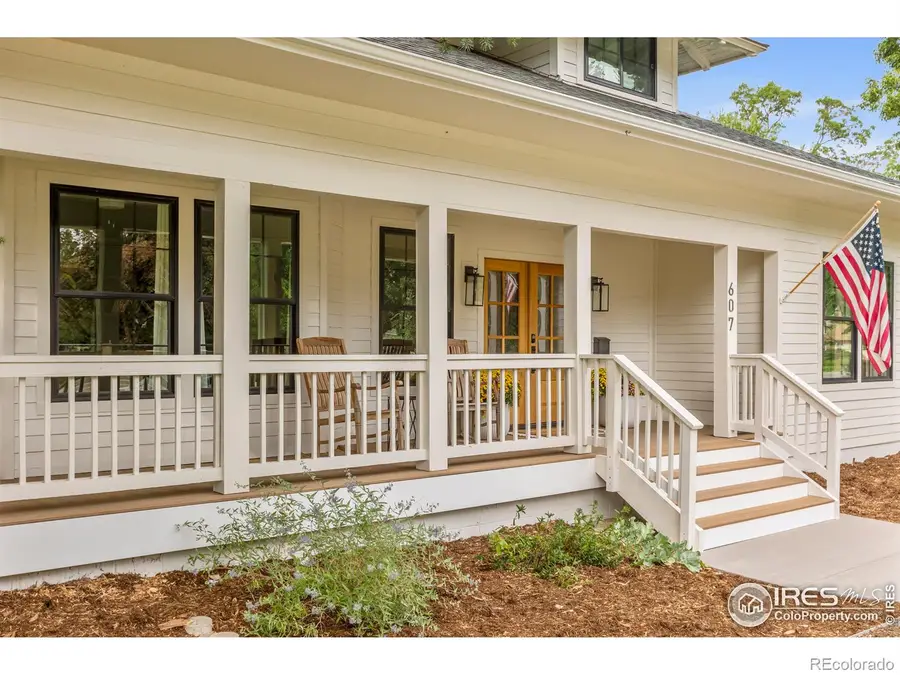

607 E 7th Street,Loveland, CO 80537
$799,000
- 3 Beds
- 3 Baths
- 2,060 sq. ft.
- Single family
- Active
Upcoming open houses
- Sat, Aug 1610:00 am - 12:00 pm
Listed by:elisabeth jennings9702146667
Office:juszak realty
MLS#:IR1041599
Source:ML
Price summary
- Price:$799,000
- Price per sq. ft.:$387.86
About this home
This fully redesigned and renovated downtown Loveland home blends historic charm with modern comfort. Over the past four years, it's been updated inside and out-featuring a new floor plan, windows, siding, furnace, A/C, electrical, and plumbing. Step inside to an open, light-filled living space with thoughtful design details throughout. The home offers 3 bedrooms and 3 full bathrooms, including a luxurious 5-piece primary suite with a walk-through closet. The spacious kitchen boasts custom tilework, abundant storage, stainless steel appliances, and a large sliding door opening to the backyard. A dedicated office with custom built-ins, a finished attic flex space, and a welcoming covered front porch add to the versatility. Situated on a 0.26-acre corner lot, the property includes a detached 2-car garage, a large fenced backyard with raised garden beds and a chicken coop, mature trees, and multiple concrete patios for outdoor living. Just blocks from restaurants, shops, and events in downtown Loveland, this home offers the perfect blend of location, style, and function.
Contact an agent
Home facts
- Year built:1905
- Listing Id #:IR1041599
Rooms and interior
- Bedrooms:3
- Total bathrooms:3
- Full bathrooms:2
- Living area:2,060 sq. ft.
Heating and cooling
- Cooling:Central Air
- Heating:Forced Air
Structure and exterior
- Roof:Composition
- Year built:1905
- Building area:2,060 sq. ft.
- Lot area:0.26 Acres
Schools
- High school:Thompson Valley
- Middle school:Other
- Elementary school:Truscott
Utilities
- Water:Public
Finances and disclosures
- Price:$799,000
- Price per sq. ft.:$387.86
- Tax amount:$2,353 (2024)
New listings near 607 E 7th Street
- New
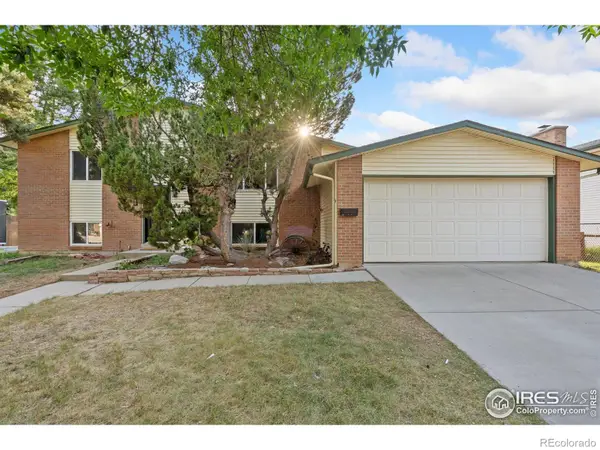 $449,000Active4 beds 2 baths2,072 sq. ft.
$449,000Active4 beds 2 baths2,072 sq. ft.3349 Chestnut Avenue, Loveland, CO 80538
MLS# IR1041594Listed by: REALTY ONE GROUP FOURPOINTS CO - Coming Soon
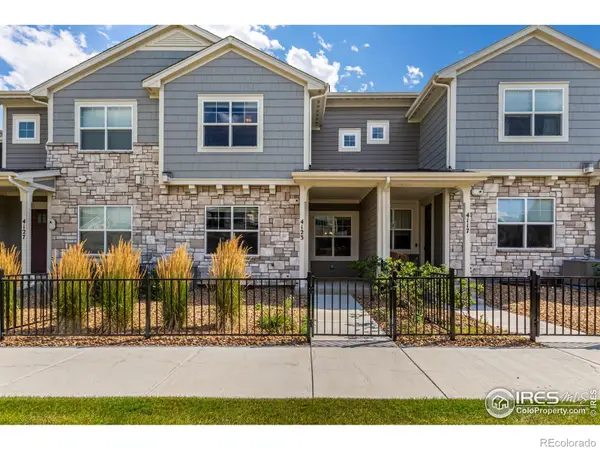 $465,000Coming Soon3 beds 3 baths
$465,000Coming Soon3 beds 3 baths4123 Trapper Lake Drive, Loveland, CO 80538
MLS# IR1041575Listed by: REAL - New
 $490,000Active3 beds 3 baths1,798 sq. ft.
$490,000Active3 beds 3 baths1,798 sq. ft.1623 W 13th Street, Loveland, CO 80537
MLS# 2923170Listed by: EXP REALTY, LLC - Open Sat, 11am to 1pmNew
 $345,000Active2 beds 3 baths1,682 sq. ft.
$345,000Active2 beds 3 baths1,682 sq. ft.260 Carina Circle #106, Loveland, CO 80537
MLS# 6021371Listed by: GOLBA GROUP REAL ESTATE - New
 $419,500Active3 beds 1 baths1,016 sq. ft.
$419,500Active3 beds 1 baths1,016 sq. ft.915 Banyan Court, Loveland, CO 80538
MLS# IR1041553Listed by: C3 REAL ESTATE SOLUTIONS, LLC - New
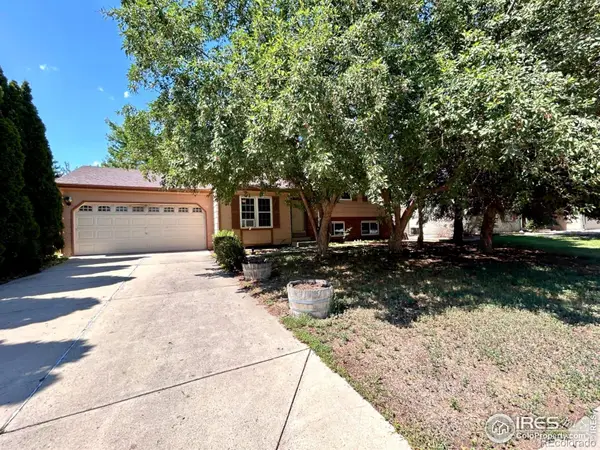 $440,000Active4 beds 2 baths1,876 sq. ft.
$440,000Active4 beds 2 baths1,876 sq. ft.4009 Davidia Court, Loveland, CO 80538
MLS# IR1041556Listed by: RE/MAX ALLIANCE-FTC SOUTH - New
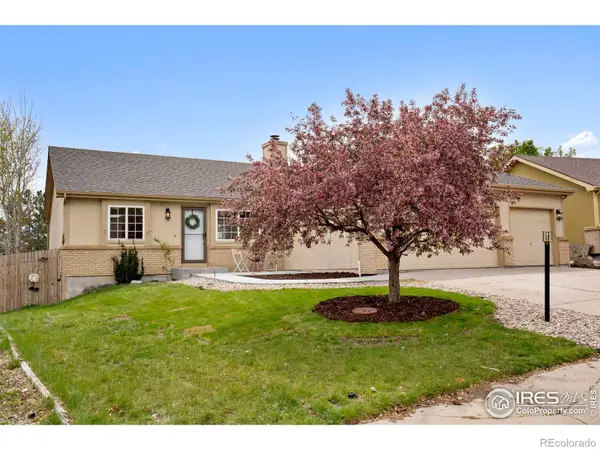 $534,900Active3 beds 2 baths2,946 sq. ft.
$534,900Active3 beds 2 baths2,946 sq. ft.4342 Sunridge Drive, Loveland, CO 80538
MLS# IR1041565Listed by: HITCH REALTY LLC - New
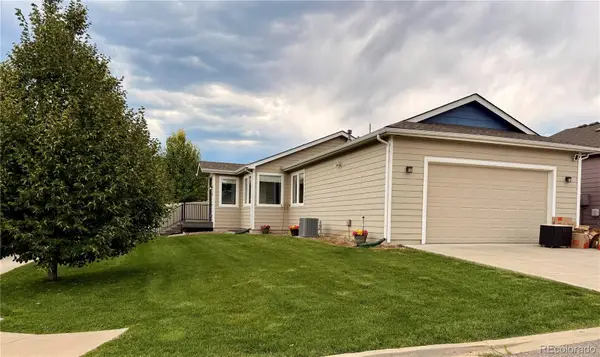 $535,000Active2 beds 2 baths2,698 sq. ft.
$535,000Active2 beds 2 baths2,698 sq. ft.595 W 11th Street, Loveland, CO 80537
MLS# 8168850Listed by: CONNETT REAL ESTATE - New
 $475,000Active4 beds 2 baths2,448 sq. ft.
$475,000Active4 beds 2 baths2,448 sq. ft.770 N Lincoln Avenue, Loveland, CO 80537
MLS# IR1027790Listed by: LC REAL ESTATE GROUP, LLC
