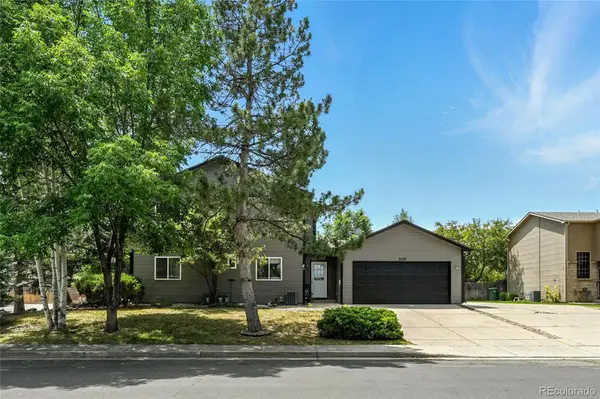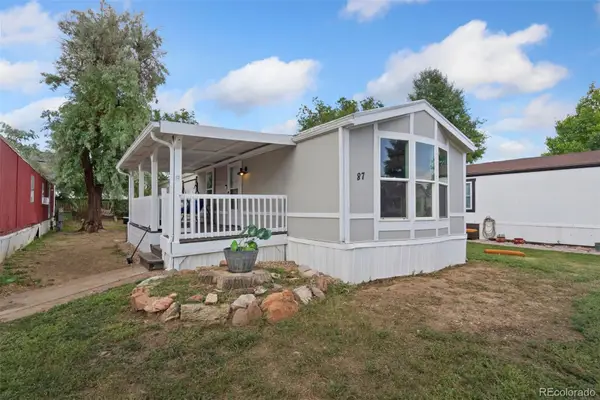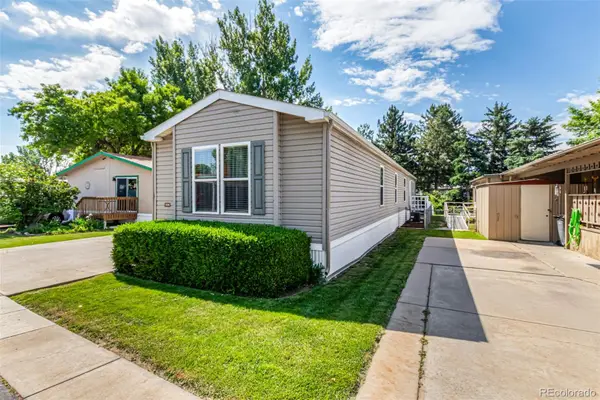6351 Sea Gull Circle, Loveland, CO 80538
Local realty services provided by:Better Homes and Gardens Real Estate Kenney & Company
Listed by:kamara shanks9705352000
Office:elevations real estate, llc.
MLS#:IR1044096
Source:ML
Price summary
- Price:$600,000
- Price per sq. ft.:$221.48
- Monthly HOA dues:$100
About this home
Discover 6351 Sea Gull Circle, nestled in the desirable Waterfront North at Boyd Lake community. Just steps from Boyd Lake with easy boat launch access, beach side park and volleyball court. This property combines convenience and Colorado living at its best. This spacious 2-story home features 4 bedrooms and 3 bathrooms, providing room for both everyday living and hosting guests. The standout feature is the incredible backyard retreat-complete with a covered patio, a grand stone fireplace, and a hand-peeled cedar log pergola that creates a resort-like atmosphere. Raised garden beds add charm and functionality, perfect for those who love to grow their own vegetables or flowers. Inside, the craftsmanship shines. Rich 3/4" Hickory hardwood floors, imported Italian slate tile, and a custom Hickory-and-wrought iron staircase add timeless character. Every detail has been thoughtfully designed to blend warmth and elegance, making the home as beautiful as it is comfortable. Whether you're relaxing with views of Boyd Lake, gathering around the outdoor fireplace, or enjoying the high-quality finishes inside, this property is designed to impress. The location offers a peaceful lifestyle with close proximity to schools, shopping, and outdoor recreation. Don't miss the chance to own this exceptional home that truly balances style, comfort, and an unbeatable setting.
Contact an agent
Home facts
- Year built:2004
- Listing ID #:IR1044096
Rooms and interior
- Bedrooms:4
- Total bathrooms:3
- Full bathrooms:2
- Half bathrooms:1
- Living area:2,709 sq. ft.
Heating and cooling
- Cooling:Ceiling Fan(s), Central Air
- Heating:Forced Air
Structure and exterior
- Roof:Composition
- Year built:2004
- Building area:2,709 sq. ft.
- Lot area:0.17 Acres
Schools
- High school:Mountain View
- Middle school:High Plains
- Elementary school:High Plains
Utilities
- Water:Public
- Sewer:Public Sewer
Finances and disclosures
- Price:$600,000
- Price per sq. ft.:$221.48
- Tax amount:$3,729 (2024)
New listings near 6351 Sea Gull Circle
 $114,500Active3 beds 2 baths924 sq. ft.
$114,500Active3 beds 2 baths924 sq. ft.221 W 57th Street, Loveland, CO 80538
MLS# 9612432Listed by: STRATEGIC REAL ESTATE AND DEVELOPMENT SERVICES $335,000Active1 beds 1 baths925 sq. ft.
$335,000Active1 beds 1 baths925 sq. ft.4622 Hahns Peak Drive #103, Loveland, CO 80538
MLS# IR1042631Listed by: BERKSHIRE HATHAWAY HOMESERVICES ROCKY MOUNTAIN, REALTORS-FORT COLLINS $415,000Active2 beds 2 baths1,488 sq. ft.
$415,000Active2 beds 2 baths1,488 sq. ft.1560 10th Street Sw, Loveland, CO 80537
MLS# IR1043281Listed by: LC REAL ESTATE GROUP, LLC $760,000Active3 beds 3 baths1,940 sq. ft.
$760,000Active3 beds 3 baths1,940 sq. ft.27775 Blackfoot Road, Loveland, CO 80534
MLS# IR1043591Listed by: LIV SOTHEBY'S INTL REALTY $1,495,000Active13 beds 12 baths1,793 sq. ft.
$1,495,000Active13 beds 12 baths1,793 sq. ft.2120-2126 3rd Street Sw, Loveland, CO 80537
MLS# 1597049Listed by: THE AGENCY - BOULDER $45,000Active2 beds 2 baths1,056 sq. ft.
$45,000Active2 beds 2 baths1,056 sq. ft.221 W 57th Street, Loveland, CO 80538
MLS# 2492366Listed by: KELLER WILLIAMS ADVANTAGE REALTY LLC $70,000Active4 beds 2 baths952 sq. ft.
$70,000Active4 beds 2 baths952 sq. ft.221 W 57th Street, Loveland, CO 80538
MLS# 4240455Listed by: C3 REAL ESTATE SOLUTIONS LLC $47,500Active2 beds 2 baths1,022 sq. ft.
$47,500Active2 beds 2 baths1,022 sq. ft.221 W 57th Street, Loveland, CO 80538
MLS# 5798900Listed by: ORTIZ & ASSOCIATE INC. $110,000Active3 beds 2 baths1,280 sq. ft.
$110,000Active3 beds 2 baths1,280 sq. ft.1396 Sunset Place, Loveland, CO 80537
MLS# 9952646Listed by: KELLER WILLIAMS ADVANTAGE REALTY LLC $385,000Active2 beds 2 baths896 sq. ft.
$385,000Active2 beds 2 baths896 sq. ft.2566 Trio Falls Drive, Loveland, CO 80538
MLS# IR1028181Listed by: COLDWELL BANKER REALTY-NOCO
