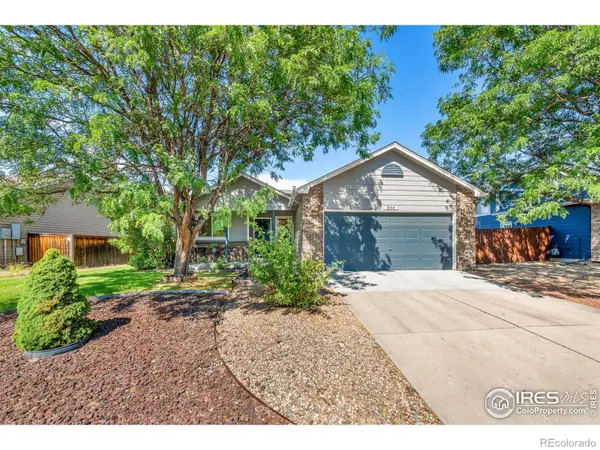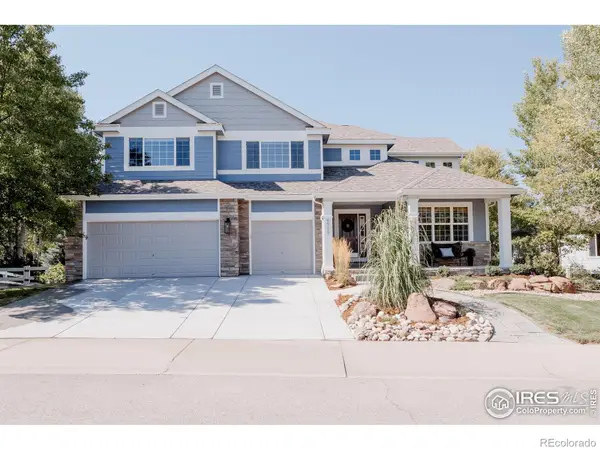772 Deer Meadow Drive, Loveland, CO 80537
Local realty services provided by:Better Homes and Gardens Real Estate Kenney & Company



Listed by:dennis schick9702263990
Office:re/max alliance-ftc south
MLS#:IR1036409
Source:ML
Price summary
- Price:$1,165,000
- Price per sq. ft.:$297.8
About this home
Here's your chance to snag a truly special home backing right up to the stunning Mariana Butte Golf Course! This 4-bedroom, 3-bath gem sits on one of the largest lots along the course and delivers the ultimate Colorado lifestyle-blending comfort, style, and an unbeatable setting. From the moment you pull up, the charming curb appeal sets the tone. Step inside to discover a bright, open layout with spacious living areas designed for both relaxed day-to-day living and lively entertaining. The walkout basement adds even more room to spread out, featuring two bedrooms, a full bath, and a sunny enclosed sunroom-perfect for morning coffee, afternoon reading, or simply soaking up the peaceful views all year long. But the real showstopper? The backyard! With sweeping views of the fairway and those unforgettable Colorado skies, it's your own private slice of paradise. Whether you're unwinding after a long day or hosting friends for a sunset happy hour, this outdoor space delivers. Don't miss this rare opportunity to call one of Mariana Butte's best locations home!
Contact an agent
Home facts
- Year built:2017
- Listing Id #:IR1036409
Rooms and interior
- Bedrooms:4
- Total bathrooms:3
- Full bathrooms:1
- Living area:3,912 sq. ft.
Heating and cooling
- Cooling:Ceiling Fan(s), Central Air
- Heating:Forced Air
Structure and exterior
- Roof:Composition
- Year built:2017
- Building area:3,912 sq. ft.
- Lot area:0.35 Acres
Schools
- High school:Thompson Valley
- Middle school:Other
- Elementary school:Namaqua
Utilities
- Water:Public
- Sewer:Public Sewer
Finances and disclosures
- Price:$1,165,000
- Price per sq. ft.:$297.8
- Tax amount:$9,264 (2024)
New listings near 772 Deer Meadow Drive
- Open Sat, 11am to 2pmNew
 $475,000Active3 beds 3 baths2,136 sq. ft.
$475,000Active3 beds 3 baths2,136 sq. ft.844 Kaitlyn Circle, Loveland, CO 80537
MLS# IR1041391Listed by: C3 REAL ESTATE SOLUTIONS, LLC - New
 $545,000Active4 beds 3 baths2,690 sq. ft.
$545,000Active4 beds 3 baths2,690 sq. ft.2422 Steamboat Springs Street, Loveland, CO 80538
MLS# IR1041369Listed by: WEST AND MAIN HOMES - New
 $290,000Active2 beds 2 baths1,488 sq. ft.
$290,000Active2 beds 2 baths1,488 sq. ft.1233 Garfield Avenue, Loveland, CO 80537
MLS# 9754003Listed by: KERRY TAYLOR - Coming Soon
 $1,200,000Coming Soon5 beds 5 baths
$1,200,000Coming Soon5 beds 5 baths6565 Seaside Drive, Loveland, CO 80538
MLS# IR1041352Listed by: C3 REAL ESTATE SOLUTIONS, LLC - Open Sat, 11am to 1pmNew
 $549,900Active5 beds 2 baths2,798 sq. ft.
$549,900Active5 beds 2 baths2,798 sq. ft.3565 Carbondale Street, Loveland, CO 80538
MLS# IR1041345Listed by: RE/MAX ALLIANCE-LOVELAND - Coming Soon
 $385,000Coming Soon3 beds 1 baths
$385,000Coming Soon3 beds 1 baths1902 Diana Drive, Loveland, CO 80537
MLS# IR1041302Listed by: RE/MAX ALLIANCE-FTC SOUTH - New
 $785,000Active-- beds -- baths4,288 sq. ft.
$785,000Active-- beds -- baths4,288 sq. ft.138 Juniper Place, Loveland, CO 80538
MLS# IR1041311Listed by: HELIX PROPERTIES, LLC - New
 $700,000Active-- beds -- baths4,288 sq. ft.
$700,000Active-- beds -- baths4,288 sq. ft.126 Juniper Place, Loveland, CO 80538
MLS# IR1041313Listed by: HELIX PROPERTIES, LLC - Open Sat, 11am to 2pmNew
 $619,000Active4 beds 3 baths3,974 sq. ft.
$619,000Active4 beds 3 baths3,974 sq. ft.5071 Georgetown Drive, Loveland, CO 80538
MLS# IR1041285Listed by: JENNIFER LOW HOMES - Open Fri, 4 to 6pmNew
 $368,500Active2 beds 1 baths1,064 sq. ft.
$368,500Active2 beds 1 baths1,064 sq. ft.1000 W Eisenhower Boulevard #12, Loveland, CO 80537
MLS# IR1041288Listed by: COLDWELL BANKER REALTY-NOCO
